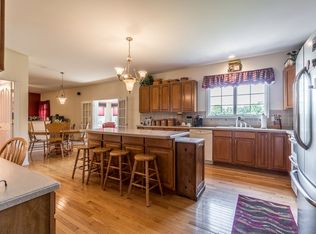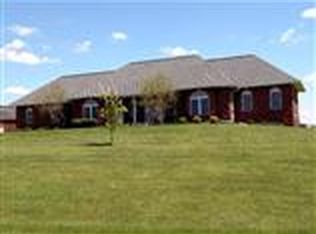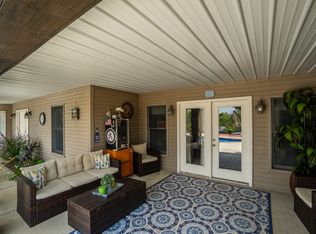Sold for $625,000 on 10/07/25
$625,000
103 Mohawk Trl, Dry Ridge, KY 41035
3beds
3,672sqft
Single Family Residence, Residential
Built in 1998
2.23 Acres Lot
$628,400 Zestimate®
$170/sqft
$3,430 Estimated rent
Home value
$628,400
Estimated sales range
Not available
$3,430/mo
Zestimate® history
Loading...
Owner options
Explore your selling options
What's special
AMAZING FULL BRICK HOME - Perfect for MULTI-GENERATIONAL LIVING! Are you looking for a beautiful place where everyone can live together happily? Check out this 3/4 BR RANCH STYLE home w/first floor primary suite & laundry. 1st floor has everything you need for easy everyday living including a laundry in the beautifully designed primary bathroom! Two BRs, another full BA, HUGE kitchen w/GORGEOUS CUSTOM CABINETRY opens to the great RM, breakfast area and FORMAL DINING RM! Upgrades include quartz countertops & hardwood flooring. Upstairs you'll find a bonus space w/skylights & 1/2 BA. LL is finished & features a whole apt. with a private entrance! Kitchen, family RM that walks out to the concrete patio at the back of the home, a bonus RM, HUGE lower level media RM, & an unfinished storage area w/built-in shelving complete the LL. Roof on house & detached garage installed in 2020. 30 x 40 garage is insulated, heated & plumbed for 1/2 BA. Could be converted to a mini house! And let me tell you about the COCKTAIL POOL - 3'-5' DEEP! We ain't swimmin' laps. We are relaxing with friends & enjoying the sunset while floating in this cool oasis in your own backyard! You're gonna LOVE it!
Zillow last checked: 8 hours ago
Listing updated: November 06, 2025 at 10:17pm
Listed by:
Monica Howe 859-393-5778,
Huff Realty - Florence
Bought with:
Monica Howe, 229762
Huff Realty - Florence
Source: NKMLS,MLS#: 633745
Facts & features
Interior
Bedrooms & bathrooms
- Bedrooms: 3
- Bathrooms: 5
- Full bathrooms: 3
- 1/2 bathrooms: 2
Primary bedroom
- Features: Wood Flooring, Walk-In Closet(s), Bath Adjoins, Cathedral Ceiling(s), Ceiling Fan(s)
- Level: First
- Area: 224
- Dimensions: 16 x 14
Bedroom 2
- Description: Wood Plank Flooring
- Features: Ceiling Fan(s), Plank Flooring
- Level: First
- Area: 132
- Dimensions: 12 x 11
Bedroom 3
- Description: Wood Plank Flooring
- Features: Ceiling Fan(s), Plank Flooring
- Level: First
- Area: 132
- Dimensions: 12 x 11
Bonus room
- Description: Loft Area Bonus Room With Half Bath; Sky Lights
- Level: Upper
- Area: 154
- Dimensions: 14 x 11
Breakfast room
- Description: Walks Out to Covered Patio
- Features: Walk-Out Access
- Level: First
- Area: 99
- Dimensions: 11 x 9
Dining room
- Features: Wood Flooring, Window Treatments, Chandelier, Built-in Features
- Level: First
- Area: 169
- Dimensions: 13 x 13
Entry
- Description: Barrel Ceiling; Open to Dining Room
- Features: Wood Flooring, Closet(s), Entrance Foyer
- Level: First
- Area: 130
- Dimensions: 13 x 10
Family room
- Description: Built-In Shelving in Unfinished Storage Area; Built-In Bookshelves
- Features: Walk-Out Access, Carpet Flooring, Bookcases, Storage, Recessed Lighting
- Level: Lower
- Area: 484
- Dimensions: 22 x 22
Great room
- Features: Wood Flooring, Ceiling Fan(s), Recessed Lighting, Plank Flooring
- Level: First
- Area: 255
- Dimensions: 17 x 15
Kitchen
- Description: Garage Access
- Features: Walk-Out Access, Wood Flooring, Gourmet Kitchen, Eat-in Kitchen, Pantry, Wood Cabinets, Recessed Lighting
- Level: First
- Area: 132
- Dimensions: 12 x 11
Kitchen
- Description: Open to LL Living Room; Walk Out to Concrete Patio
- Features: Tile Flooring
- Level: Lower
- Area: 264
- Dimensions: 22 x 12
Laundry
- Description: Full Laundry, Stacked Units in Primary Bathroom
- Features: Built-in Features
- Level: First
- Area: 9
- Dimensions: 3 x 3
Laundry
- Description: Lower Level
- Features: See Remarks
- Level: Lower
- Area: 18
- Dimensions: 6 x 3
Loft
- Description: Skylights
- Features: Carpet Flooring
- Level: Upper
- Area: 288
- Dimensions: 24 x 12
Media room
- Description: Built-In Shelves
- Features: See Remarks
- Level: Lower
- Area: 462
- Dimensions: 22 x 21
Heating
- Heat Pump
Cooling
- Central Air
Appliances
- Included: Stainless Steel Appliance(s), Electric Oven, Electric Range, Convection Oven, Dishwasher, Dryer, Microwave, Refrigerator, Washer
- Laundry: Laundry Room, Lower Level, Main Level
Features
- Wet Bar, Walk-In Closet(s), Pantry, Open Floorplan, High Speed Internet, Entrance Foyer, Eat-in Kitchen, Coffered Ceiling(s), Chandelier, Bookcases, Breakfast Bar, Built-in Features, Ceiling Fan(s), High Ceilings, Recess Ceiling(s), Recessed Lighting, Vaulted Ceiling(s), Wired for Sound, Master Downstairs
- Doors: Pocket Door(s), Barn Door(s), Multi Panel Doors
- Windows: Double Hung, Vinyl Frames
- Basement: Full
- Attic: Storage
Interior area
- Total structure area: 3,672
- Total interior livable area: 3,672 sqft
Property
Parking
- Total spaces: 14
- Parking features: Attached, Detached, Driveway, Garage, Garage Door Opener, Garage Faces Front, Heated Garage
- Attached garage spaces: 6
- Has uncovered spaces: Yes
Features
- Levels: Multi/Split
- Stories: 1
- Patio & porch: Covered, Deck, Patio, Porch
- Exterior features: Fire Pit, Lighting
- Pool features: In Ground
- Fencing: Metal,Partial
- Has view: Yes
- View description: Neighborhood, Trees/Woods
Lot
- Size: 2.23 Acres
- Features: Cleared, Level, Rolling Slope
Details
- Additional structures: Outbuilding, Workshop
- Parcel number: 0330300041.00
- Zoning description: Residential
Construction
Type & style
- Home type: SingleFamily
- Architectural style: Ranch
- Property subtype: Single Family Residence, Residential
Materials
- Brick
- Foundation: Poured Concrete
- Roof: Shingle
Condition
- Existing Structure
- New construction: No
- Year built: 1998
Utilities & green energy
- Sewer: Septic Tank
- Water: Public
- Utilities for property: Cable Available, Underground Utilities
Community & neighborhood
Security
- Security features: Security Lights
Location
- Region: Dry Ridge
Other
Other facts
- Road surface type: Paved
Price history
| Date | Event | Price |
|---|---|---|
| 10/7/2025 | Sold | $625,000-10.7%$170/sqft |
Source: | ||
| 8/30/2025 | Pending sale | $699,900$191/sqft |
Source: | ||
| 7/18/2025 | Price change | $699,900-3.5%$191/sqft |
Source: | ||
| 6/24/2025 | Listed for sale | $725,000+141.7%$197/sqft |
Source: | ||
| 4/4/2009 | Sold | $300,000$82/sqft |
Source: Public Record Report a problem | ||
Public tax history
| Year | Property taxes | Tax assessment |
|---|---|---|
| 2022 | $3,254 +0.4% | $305,000 |
| 2021 | $3,242 0% | $305,000 |
| 2020 | $3,242 +4.2% | $305,000 +6.3% |
Find assessor info on the county website
Neighborhood: 41035
Nearby schools
GreatSchools rating
- 4/10Dry Ridge Elementary SchoolGrades: PK-5Distance: 3.5 mi
- 5/10Grant County Middle SchoolGrades: 6-8Distance: 3.7 mi
- 4/10Grant County High SchoolGrades: 9-12Distance: 1.5 mi
Schools provided by the listing agent
- Elementary: Dry Ridge Elementary
- Middle: Grant County Middle School
- High: Grant County High
Source: NKMLS. This data may not be complete. We recommend contacting the local school district to confirm school assignments for this home.

Get pre-qualified for a loan
At Zillow Home Loans, we can pre-qualify you in as little as 5 minutes with no impact to your credit score.An equal housing lender. NMLS #10287.


