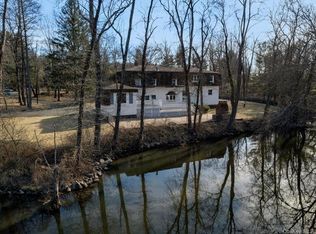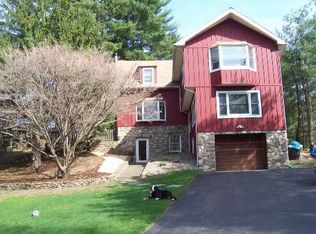Sold for $1,350,000 on 12/02/24
$1,350,000
103 Montebello Road, Suffern, NY 10901
5beds
3,218sqft
Single Family Residence, Residential
Built in 2023
1.2 Acres Lot
$1,430,600 Zestimate®
$420/sqft
$5,027 Estimated rent
Home value
$1,430,600
$1.24M - $1.65M
$5,027/mo
Zestimate® history
Loading...
Owner options
Explore your selling options
What's special
Prepared to be WOWED by this this stunning center hall colonial. Resting on over an acre of beautiful, park-like land, this 5 bedroom, 2 and a half bath home has been completely renovated in 2023. Enter to a bright and airy 2-story foyer with gorgeous porcelain tile flooring. To the left of the impressive staircase, you’ll find a massive living room with fireplace. The modern kitchen has custom-built cabinetry, a lovely island with breakfast bar, and a generous eating area. The beautiful dining room is illuminated with tons of natural light from countless windows, and is accented by a charming fireplace. A quaint powder room completes this first floor. On the second level you’ll find a wonderful, window-filled primary suite with a private bath, impressive walk-in closet, and more. This floor has four beautifully sized bedrooms with ample closet space and an attractive full bath with dual sinks. Next, you’ll find a delightful playroom with convenient access to the laundry room. The large, unfinished basement offers much potential to create your dream spaces. Moving outdoors, an expansive, high-quality trex deck overlooks the beautiful backyard. This area includes a partial covering for some shade from the sun. The backyard also has a shed for tools and outdoor storage. Wonderful location, minutes from Harriman state park, shopping, schools, highways, and more. This home is a must see! Additional Information: Amenities:Storage,
Zillow last checked: 8 hours ago
Listing updated: December 03, 2024 at 06:55am
Listed by:
Eliezer Z. Farkas 845-538-6205,
Keller Williams Valley Realty 201-391-2500,
Menachem Jankovits 845-521-6533,
Keller Williams Valley Realty
Bought with:
Joseph Mendlowitz, 10401348570
eRealty Advisors, Inc
Source: OneKey® MLS,MLS#: H6301013
Facts & features
Interior
Bedrooms & bathrooms
- Bedrooms: 5
- Bathrooms: 3
- Full bathrooms: 2
- 1/2 bathrooms: 1
Primary bedroom
- Level: Second
Bedroom 1
- Level: Second
Bedroom 2
- Level: Second
Bedroom 3
- Level: Second
Bedroom 4
- Level: Second
Bathroom 1
- Level: First
Bathroom 2
- Level: Second
Bathroom 3
- Level: Second
Bonus room
- Level: Basement
Dining room
- Level: First
Kitchen
- Level: First
Laundry
- Level: Second
Living room
- Level: First
Office
- Level: Second
Heating
- Baseboard
Cooling
- Central Air
Appliances
- Included: Electric Water Heater
- Laundry: Inside
Features
- Eat-in Kitchen, Formal Dining, Quartz/Quartzite Counters
- Windows: New Windows
- Basement: Full,Unfinished,Walk-Out Access
- Attic: Pull Stairs,Unfinished
- Number of fireplaces: 2
Interior area
- Total structure area: 3,218
- Total interior livable area: 3,218 sqft
Property
Parking
- Parking features: Driveway
- Has uncovered spaces: Yes
Features
- Levels: Two
- Stories: 2
- Patio & porch: Deck, Porch
Lot
- Size: 1.20 Acres
- Features: Level, Near Public Transit, Near School, Near Shops, Wooded
Details
- Parcel number: 39261704801400010030010000
Construction
Type & style
- Home type: SingleFamily
- Architectural style: Colonial
- Property subtype: Single Family Residence, Residential
Materials
- Advanced Framing Technique, Vinyl Siding
Condition
- Actual
- Year built: 2023
Utilities & green energy
- Sewer: Public Sewer
- Water: Public
- Utilities for property: Trash Collection Public
Community & neighborhood
Location
- Region: Suffern
Other
Other facts
- Listing agreement: Exclusive Right To Sell
Price history
| Date | Event | Price |
|---|---|---|
| 4/11/2025 | Listing removed | $1,700,000$528/sqft |
Source: | ||
| 2/23/2025 | Listed for sale | $1,700,000$528/sqft |
Source: | ||
| 2/10/2025 | Listing removed | $1,700,000$528/sqft |
Source: | ||
| 1/9/2025 | Listed for sale | $1,700,000+25.9%$528/sqft |
Source: | ||
| 12/2/2024 | Sold | $1,350,000$420/sqft |
Source: | ||
Public tax history
| Year | Property taxes | Tax assessment |
|---|---|---|
| 2024 | -- | $61,900 +48.1% |
| 2023 | -- | $41,800 |
| 2022 | -- | $41,800 |
Find assessor info on the county website
Neighborhood: 10901
Nearby schools
GreatSchools rating
- 4/10Suffern Middle SchoolGrades: 6-8Distance: 0.4 mi
- 8/10Suffern Senior High SchoolGrades: 9-12Distance: 1.4 mi
Schools provided by the listing agent
- Elementary: Viola Elementary School
- Middle: Suffern Middle School
- High: Suffern Senior High School
Source: OneKey® MLS. This data may not be complete. We recommend contacting the local school district to confirm school assignments for this home.
Get a cash offer in 3 minutes
Find out how much your home could sell for in as little as 3 minutes with a no-obligation cash offer.
Estimated market value
$1,430,600
Get a cash offer in 3 minutes
Find out how much your home could sell for in as little as 3 minutes with a no-obligation cash offer.
Estimated market value
$1,430,600

