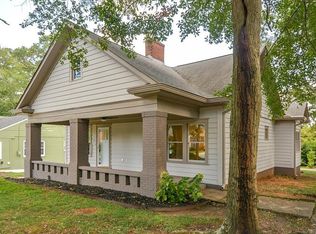Closed
$590,000
103 Mountain View St, Decatur, GA 30030
3beds
--sqft
Single Family Residence
Built in 1995
4,356 Square Feet Lot
$634,900 Zestimate®
$--/sqft
$3,027 Estimated rent
Home value
$634,900
$603,000 - $667,000
$3,027/mo
Zestimate® history
Loading...
Owner options
Explore your selling options
What's special
Charming & comfortable two-story house with wrap-around front porch and so much natural light! Super convenient location to downtown Decatur - just a short stroll to restaurants, shopping, public transportation! Kitchen has great functionality with breakfast bar, pantry and casual dining area. Fireside living room and separate dining room provide space for entertaining. All bedrooms on upper level, including good-sized primary suite with double vanity, separate tub and shower. Laundry is on upper level. Backyard is fenced, usable and features a low deck with plenty of seating space. Generator & irrigation system. Driveway provides parking for 2 cars.
Zillow last checked: 8 hours ago
Listing updated: January 05, 2024 at 01:56pm
Listed by:
Jennifer Barnes 404-419-3535,
Keller Williams Realty,
Dawn Young 404-610-0311,
Keller Williams Realty
Bought with:
, 383418
Dorsey Alston, Realtors
Source: GAMLS,MLS#: 10191112
Facts & features
Interior
Bedrooms & bathrooms
- Bedrooms: 3
- Bathrooms: 3
- Full bathrooms: 2
- 1/2 bathrooms: 1
Dining room
- Features: Separate Room
Kitchen
- Features: Breakfast Bar, Breakfast Room, Solid Surface Counters, Walk-in Pantry
Heating
- Natural Gas, Forced Air
Cooling
- Ceiling Fan(s), Central Air
Appliances
- Included: Dishwasher, Microwave, Oven/Range (Combo), Refrigerator
- Laundry: Upper Level
Features
- Double Vanity, Soaking Tub, Separate Shower, Tile Bath, Walk-In Closet(s)
- Flooring: Hardwood, Tile, Carpet, Other
- Windows: Double Pane Windows
- Basement: None
- Number of fireplaces: 1
- Fireplace features: Living Room, Gas Starter
- Common walls with other units/homes: No Common Walls
Interior area
- Total structure area: 0
- Finished area above ground: 0
- Finished area below ground: 0
Property
Parking
- Total spaces: 2
- Parking features: Off Street
Features
- Levels: Two
- Stories: 2
- Patio & porch: Deck
- Fencing: Fenced,Back Yard,Wood
- Body of water: None
Lot
- Size: 4,356 sqft
- Features: Corner Lot, Level, Private
Details
- Additional structures: Shed(s)
- Parcel number: 15 247 05 050
- Special conditions: Estate Owned
Construction
Type & style
- Home type: SingleFamily
- Architectural style: Traditional
- Property subtype: Single Family Residence
Materials
- Other
- Foundation: Slab
- Roof: Composition
Condition
- Resale
- New construction: No
- Year built: 1995
Utilities & green energy
- Sewer: Public Sewer
- Water: Public
- Utilities for property: Cable Available, Electricity Available, High Speed Internet, Natural Gas Available, Phone Available, Sewer Available, Water Available
Community & neighborhood
Security
- Security features: Smoke Detector(s)
Community
- Community features: Sidewalks, Street Lights, Near Public Transport, Walk To Schools, Near Shopping
Location
- Region: Decatur
- Subdivision: Decatur
HOA & financial
HOA
- Has HOA: No
- Services included: None
Other
Other facts
- Listing agreement: Exclusive Right To Sell
Price history
| Date | Event | Price |
|---|---|---|
| 9/25/2023 | Sold | $590,000-1.7% |
Source: | ||
| 9/6/2023 | Pending sale | $599,900 |
Source: | ||
| 8/11/2023 | Listed for sale | $599,900+344.4% |
Source: | ||
| 7/12/1995 | Sold | $135,000 |
Source: Public Record Report a problem | ||
Public tax history
| Year | Property taxes | Tax assessment |
|---|---|---|
| 2025 | $14,647 -4.2% | $270,080 +16.3% |
| 2024 | $15,285 +429261.2% | $232,240 -0.3% |
| 2023 | $4 -10.6% | $232,920 +26.9% |
Find assessor info on the county website
Neighborhood: Old Decatur
Nearby schools
GreatSchools rating
- NANew Glennwood ElementaryGrades: PK-2Distance: 0.3 mi
- 8/10Beacon Hill Middle SchoolGrades: 6-8Distance: 1.1 mi
- 9/10Decatur High SchoolGrades: 9-12Distance: 0.8 mi
Schools provided by the listing agent
- Elementary: Glennwood
- Middle: Beacon Hill
- High: Decatur
Source: GAMLS. This data may not be complete. We recommend contacting the local school district to confirm school assignments for this home.
Get a cash offer in 3 minutes
Find out how much your home could sell for in as little as 3 minutes with a no-obligation cash offer.
Estimated market value$634,900
Get a cash offer in 3 minutes
Find out how much your home could sell for in as little as 3 minutes with a no-obligation cash offer.
Estimated market value
$634,900
