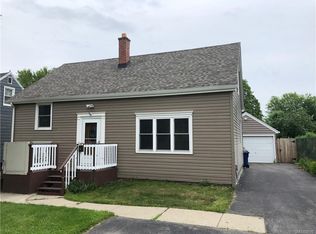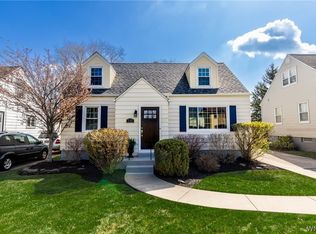Closed
$370,000
103 N Forest Rd, Buffalo, NY 14221
3beds
1,669sqft
Single Family Residence
Built in 1952
0.27 Acres Lot
$377,600 Zestimate®
$222/sqft
$2,580 Estimated rent
Home value
$377,600
$351,000 - $408,000
$2,580/mo
Zestimate® history
Loading...
Owner options
Explore your selling options
What's special
Completely renovated in 2020, this stunning home offers modern features and timeless charm. The eat-in kitchen has granite countertops, a stylish backsplash, ceramic tile flooring, and a breakfast bar—perfect for both cooking and entertaining. Both full bathrooms have been fully redone, featuring ceramic tile showers with glass doors. The family room exudes warmth with a gas stone fireplace, bamboo flooring, and sliding doors that lead to a large, freshly stained deck.
Upgrades include a new 150-amp electrical service, updated lighting, new windows, a sliding door, and more. Essential systems such as the hot water tank (HWT) and air conditioner are newer, and the roof on the house, shed, and garage were torn off and replaced just 7 years ago. Outside, enjoy a brand new concrete driveway, newly installed concrete side steps, and glass block windows.
Located close to the Village of Williamsville with no village tax, this home is truly move-in ready—don’t miss it!
Zillow last checked: 8 hours ago
Listing updated: April 08, 2025 at 01:13pm
Listed by:
Michael Measer 716-444-3410,
716 Realty Group WNY LLC
Bought with:
Jeffrey Lorka, 10401317484
716 Realty Group WNY LLC
Source: NYSAMLSs,MLS#: B1566754 Originating MLS: Buffalo
Originating MLS: Buffalo
Facts & features
Interior
Bedrooms & bathrooms
- Bedrooms: 3
- Bathrooms: 2
- Full bathrooms: 2
- Main level bathrooms: 2
- Main level bedrooms: 2
Heating
- Gas, Forced Air
Cooling
- Central Air
Appliances
- Included: Dishwasher, Gas Cooktop, Gas Oven, Gas Range, Gas Water Heater, Microwave, Refrigerator, Washer
- Laundry: In Basement
Features
- Cedar Closet(s), Ceiling Fan(s), Eat-in Kitchen, Separate/Formal Living Room, Granite Counters, Home Office, Living/Dining Room, Window Treatments, Bedroom on Main Level
- Flooring: Carpet, Ceramic Tile, Hardwood, Varies
- Windows: Drapes
- Basement: Full,Sump Pump
- Number of fireplaces: 1
Interior area
- Total structure area: 1,669
- Total interior livable area: 1,669 sqft
Property
Parking
- Total spaces: 1.5
- Parking features: Detached, Garage, Garage Door Opener
- Garage spaces: 1.5
Features
- Patio & porch: Deck
- Exterior features: Concrete Driveway, Deck, Fully Fenced
- Fencing: Full
Lot
- Size: 0.27 Acres
- Dimensions: 50 x 235
- Features: Near Public Transit, Residential Lot
Details
- Parcel number: 1422890682000009028000
- Special conditions: Standard
Construction
Type & style
- Home type: SingleFamily
- Architectural style: Cape Cod,Two Story
- Property subtype: Single Family Residence
Materials
- Aluminum Siding, Vinyl Siding
- Foundation: Poured
- Roof: Asphalt
Condition
- Resale
- Year built: 1952
Utilities & green energy
- Sewer: Connected
- Water: Connected, Public
- Utilities for property: High Speed Internet Available, Sewer Connected, Water Connected
Community & neighborhood
Location
- Region: Buffalo
- Subdivision: Holland Land Companys Sur
Other
Other facts
- Listing terms: Cash,Conventional,FHA,VA Loan
Price history
| Date | Event | Price |
|---|---|---|
| 4/8/2025 | Sold | $370,000+8.9%$222/sqft |
Source: | ||
| 3/3/2025 | Pending sale | $339,900$204/sqft |
Source: | ||
| 3/3/2025 | Listed for sale | $339,900$204/sqft |
Source: | ||
| 10/19/2024 | Listing removed | $339,900$204/sqft |
Source: | ||
| 10/9/2024 | Listed for sale | $339,900-2.9%$204/sqft |
Source: | ||
Public tax history
| Year | Property taxes | Tax assessment |
|---|---|---|
| 2024 | -- | $326,000 +52.8% |
| 2023 | -- | $213,400 |
| 2022 | -- | $213,400 |
Find assessor info on the county website
Neighborhood: 14221
Nearby schools
GreatSchools rating
- 8/10Forest Elementary SchoolGrades: PK-4Distance: 0.2 mi
- 7/10Mill Middle SchoolGrades: 5-8Distance: 1.2 mi
- 8/10Williamsville South High SchoolGrades: 9-12Distance: 1.4 mi
Schools provided by the listing agent
- High: Williamsville South High
- District: Williamsville
Source: NYSAMLSs. This data may not be complete. We recommend contacting the local school district to confirm school assignments for this home.

