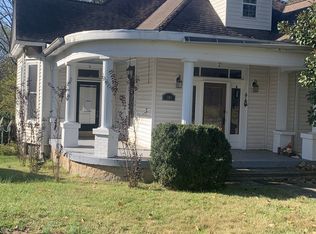Closed
$355,000
103 N Main St, Springfield, TN 37172
3beds
1,529sqft
Single Family Residence, Residential
Built in 2017
0.53 Acres Lot
$355,300 Zestimate®
$232/sqft
$2,260 Estimated rent
Home value
$355,300
$320,000 - $394,000
$2,260/mo
Zestimate® history
Loading...
Owner options
Explore your selling options
What's special
Located in the heart of Springfield’s historic district, this newer home blends timeless charm with modern comforts. Just a short stroll to the square, library, and the beautifully renovated Garner Street Park—featuring a greenway, bark park, tennis courts, skate park, and playground—this location offers the best of small-town living. Inside, enjoy an open floor plan with a cozy shiplap fireplace, custom built-in shelving, and a stylish kitchen with shiplap accents and a one-of-a-kind island made from salvaged wood from Springfield’s former bowling alley. A rear flex space serves perfectly as a home office or sitting room, and abundant natural light fills every corner. The split bedroom layout adds privacy, while the spacious corner lot includes a large yard, an exterior storage building with carport area, and a two-car attached garage. Character, convenience, and charm—this one truly has it all.
Zillow last checked: 8 hours ago
Listing updated: July 29, 2025 at 03:05pm
Listing Provided by:
Nicole Gardner 615-507-4065,
Southern Roots Properties,
Carrie Black 615-218-0563,
Southern Roots Properties
Bought with:
Carrie Black, 364802
Southern Roots Properties
Source: RealTracs MLS as distributed by MLS GRID,MLS#: 2923491
Facts & features
Interior
Bedrooms & bathrooms
- Bedrooms: 3
- Bathrooms: 2
- Full bathrooms: 2
- Main level bedrooms: 3
Bedroom 1
- Features: Full Bath
- Level: Full Bath
- Area: 180 Square Feet
- Dimensions: 12x15
Bedroom 2
- Features: Walk-In Closet(s)
- Level: Walk-In Closet(s)
- Area: 120 Square Feet
- Dimensions: 10x12
Bedroom 3
- Area: 110 Square Feet
- Dimensions: 11x10
Dining room
- Area: 132 Square Feet
- Dimensions: 11x12
Kitchen
- Area: 108 Square Feet
- Dimensions: 9x12
Living room
- Area: 256 Square Feet
- Dimensions: 16x16
Other
- Features: Utility Room
- Level: Utility Room
- Area: 35 Square Feet
- Dimensions: 7x5
Heating
- Central
Cooling
- Central Air, Electric
Appliances
- Included: Electric Oven, Dishwasher
Features
- Built-in Features, Ceiling Fan(s), Open Floorplan, Walk-In Closet(s)
- Flooring: Carpet, Laminate, Tile
- Basement: Crawl Space
- Number of fireplaces: 1
- Fireplace features: Electric, Living Room
Interior area
- Total structure area: 1,529
- Total interior livable area: 1,529 sqft
- Finished area above ground: 1,529
Property
Parking
- Total spaces: 3
- Parking features: Garage Door Opener, Attached, Detached
- Attached garage spaces: 2
- Carport spaces: 1
- Covered spaces: 3
Features
- Levels: One
- Stories: 1
- Patio & porch: Porch, Covered, Deck
Lot
- Size: 0.53 Acres
- Dimensions: 168 x 213/188
Details
- Parcel number: 080B D 04200 000
- Special conditions: Standard
Construction
Type & style
- Home type: SingleFamily
- Property subtype: Single Family Residence, Residential
Materials
- Vinyl Siding
- Roof: Shingle
Condition
- New construction: No
- Year built: 2017
Utilities & green energy
- Sewer: Public Sewer
- Water: Public
- Utilities for property: Electricity Available, Water Available
Community & neighborhood
Location
- Region: Springfield
- Subdivision: Binkley Addn
Price history
| Date | Event | Price |
|---|---|---|
| 7/29/2025 | Sold | $355,000$232/sqft |
Source: | ||
| 6/30/2025 | Contingent | $355,000+2.9%$232/sqft |
Source: | ||
| 6/28/2025 | Listed for sale | $345,000+64.4%$226/sqft |
Source: | ||
| 12/23/2017 | Listing removed | $209,900$137/sqft |
Source: Tennessee Realty Partners #1883010 Report a problem | ||
| 11/22/2017 | Listed for sale | $209,900+739.6%$137/sqft |
Source: Tennessee Realty Partners #1883010 Report a problem | ||
Public tax history
| Year | Property taxes | Tax assessment |
|---|---|---|
| 2024 | $2,783 | $111,100 |
| 2023 | $2,783 -0.9% | $111,100 +44.2% |
| 2022 | $2,810 +41.6% | $77,025 |
Find assessor info on the county website
Neighborhood: 37172
Nearby schools
GreatSchools rating
- 4/10Cheatham Park Elementary SchoolGrades: 3-5Distance: 0.4 mi
- 8/10Innovation Academy of Robertson CountyGrades: 6-10Distance: 0.7 mi
- NAWestside Elementary SchoolGrades: K-2Distance: 1.4 mi
Schools provided by the listing agent
- Elementary: Cheatham Park Elementary
- Middle: Coopertown Middle School
- High: Springfield High School
Source: RealTracs MLS as distributed by MLS GRID. This data may not be complete. We recommend contacting the local school district to confirm school assignments for this home.
Get a cash offer in 3 minutes
Find out how much your home could sell for in as little as 3 minutes with a no-obligation cash offer.
Estimated market value
$355,300
Get a cash offer in 3 minutes
Find out how much your home could sell for in as little as 3 minutes with a no-obligation cash offer.
Estimated market value
$355,300
