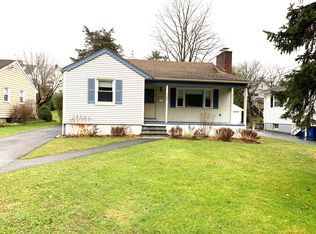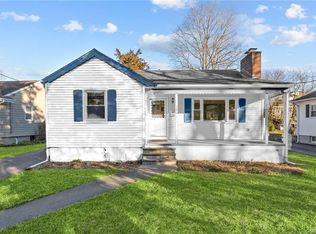Sold for $680,000
$680,000
103 N Ridge Street, Rye Brook, NY 10573
3beds
1,650sqft
Single Family Residence, Residential
Built in 1956
7,876 Square Feet Lot
$691,600 Zestimate®
$412/sqft
$4,526 Estimated rent
Home value
$691,600
$622,000 - $768,000
$4,526/mo
Zestimate® history
Loading...
Owner options
Explore your selling options
What's special
This bright and updated 3-bedroom, 1-bath ranch sits on .18 acres and offers turnkey living. Step inside to find hardwood floors throughout the main level and an eat-in kitchen complete with stainless steel appliances (2022), granite countertops, a tile backsplash, and new flooring that adds a fresh, modern touch. New Andersen windows (entire main floor) and new exterior door (March–April 2024), AC compressor (April 2019), and spray cell foam insulation upgrades (Feb 2024) for energy efficiency. The home features a 2-car garage and a finished 650 sq ft in the lower level with egress to a paver patio and private yard—ideal for entertaining or relaxing. All this within walking distance to the Rye Ridge Shopping Center and nearby schools, offering the perfect blend of location, efficiency, and comfort.
Zillow last checked: 8 hours ago
Listing updated: September 30, 2025 at 01:25pm
Listed by:
Julia Brasesco 914-450-8338,
Compass Greater NY, LLC 914-353-5570
Bought with:
Briana T. Figueroa Cacere, 10401353752
Christie's Int. Real Estate
Source: OneKey® MLS,MLS#: 880670
Facts & features
Interior
Bedrooms & bathrooms
- Bedrooms: 3
- Bathrooms: 1
- Full bathrooms: 1
Other
- Description: Eat-in-Kitchen, Living Room, Bedroom, Bedroom, Bedroom, Bath
- Level: First
Other
- Description: Finished storage, laundry, bath, door to yard and patio
- Level: Basement
Heating
- Baseboard
Cooling
- Central Air
Appliances
- Included: Dishwasher, Dryer, Gas Range, Microwave, Refrigerator, Washer, Gas Water Heater
Features
- First Floor Bedroom, Eat-in Kitchen, Granite Counters
- Basement: Full,Walk-Out Access
- Attic: Pull Stairs
Interior area
- Total structure area: 999
- Total interior livable area: 1,650 sqft
Property
Parking
- Total spaces: 2
- Parking features: Garage
- Garage spaces: 2
Lot
- Size: 7,876 sqft
Details
- Parcel number: 48051350000006700200070000000
- Special conditions: None
Construction
Type & style
- Home type: SingleFamily
- Architectural style: Ranch
- Property subtype: Single Family Residence, Residential
Materials
- Vinyl Siding
Condition
- Year built: 1956
Utilities & green energy
- Sewer: Public Sewer
- Water: Public
- Utilities for property: Natural Gas Connected
Community & neighborhood
Location
- Region: Port Chester
Other
Other facts
- Listing agreement: Exclusive Right To Sell
Price history
| Date | Event | Price |
|---|---|---|
| 9/30/2025 | Sold | $680,000+10.6%$412/sqft |
Source: | ||
| 7/11/2025 | Pending sale | $615,000$373/sqft |
Source: | ||
| 6/30/2025 | Listing removed | $615,000$373/sqft |
Source: | ||
| 6/26/2025 | Listed for sale | $615,000+29.5%$373/sqft |
Source: | ||
| 8/19/2008 | Sold | $475,000$288/sqft |
Source: Public Record Report a problem | ||
Public tax history
| Year | Property taxes | Tax assessment |
|---|---|---|
| 2024 | -- | $500,300 +4% |
| 2023 | -- | $481,100 +10% |
| 2022 | -- | $437,400 +8% |
Find assessor info on the county website
Neighborhood: 10573
Nearby schools
GreatSchools rating
- 4/10Park Avenue SchoolGrades: K-5Distance: 0.4 mi
- 3/10Port Chester Middle SchoolGrades: 6-8Distance: 0.5 mi
- 5/10Port Chester Senior High SchoolGrades: 9-12Distance: 0.1 mi
Schools provided by the listing agent
- Elementary: Park Avenue School - Westchester
- Middle: Port Chester Middle School
- High: Port Chester Senior High School
Source: OneKey® MLS. This data may not be complete. We recommend contacting the local school district to confirm school assignments for this home.
Get a cash offer in 3 minutes
Find out how much your home could sell for in as little as 3 minutes with a no-obligation cash offer.
Estimated market value$691,600
Get a cash offer in 3 minutes
Find out how much your home could sell for in as little as 3 minutes with a no-obligation cash offer.
Estimated market value
$691,600

