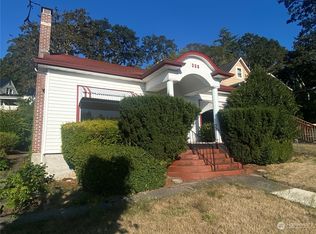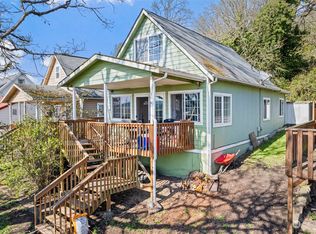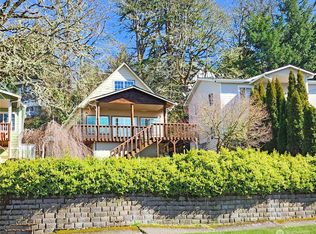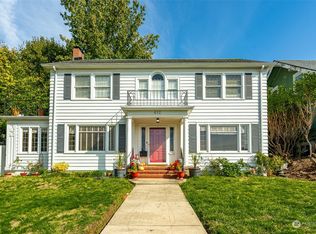Sold
Listed by:
Chelsea Nagel,
Real Broker LLC
Bought with: BHGRE - Northwest Home Team
$422,000
103 NE Terrace Road, Chehalis, WA 98532
3beds
2,675sqft
Single Family Residence
Built in 1928
9,583.2 Square Feet Lot
$438,100 Zestimate®
$158/sqft
$2,721 Estimated rent
Home value
$438,100
$416,000 - $460,000
$2,721/mo
Zestimate® history
Loading...
Owner options
Explore your selling options
What's special
Here is your opportunity to own this charming 1920's Craftsman Style Home! Within walking distance to this historical downtown of Chehalis. Original hardwood flooring throughout the home with crown molding and so much other detail for the era! A welcoming-sized living room with a cozy fireplace to enjoy the territorial views of the city and Williapa Hills. The kitchen is a chef's dream from the gourmet gas stove/range to a well-thought-out counter space and a breakfast nook. Needing more space to expand? Nearly 900 sqft, the basement is partially finished and has all of the room for storage or possible ADU space. Looking to relax, outside you have a custom concrete patio that allows you to BBQ, roast smores, and enjoy the views even more!
Zillow last checked: 8 hours ago
Listing updated: November 01, 2023 at 12:57pm
Listed by:
Chelsea Nagel,
Real Broker LLC
Bought with:
Britney Britton, 141064
BHGRE - Northwest Home Team
Source: NWMLS,MLS#: 2164796
Facts & features
Interior
Bedrooms & bathrooms
- Bedrooms: 3
- Bathrooms: 2
- Full bathrooms: 1
- 1/2 bathrooms: 1
- Main level bedrooms: 1
Primary bedroom
- Level: Second
Bedroom
- Level: Second
Bedroom
- Level: Main
Bathroom full
- Level: Second
Other
- Level: Main
Dining room
- Level: Main
Kitchen with eating space
- Level: Main
Living room
- Level: Main
Utility room
- Level: Lower
Heating
- Fireplace(s), Forced Air
Cooling
- Heat Pump
Appliances
- Included: Dishwasher_, Dryer, Refrigerator_, StoveRange_, Washer, Dishwasher, Refrigerator, StoveRange, Water Heater: Gas, Water Heater Location: Basement
Features
- Ceiling Fan(s), Dining Room
- Flooring: Ceramic Tile, Concrete, Hardwood, Slate
- Windows: Double Pane/Storm Window
- Basement: Partially Finished
- Number of fireplaces: 1
- Fireplace features: Wood Burning, Main Level: 1, Fireplace
Interior area
- Total structure area: 2,675
- Total interior livable area: 2,675 sqft
Property
Parking
- Parking features: Driveway, Off Street
Features
- Patio & porch: Ceramic Tile, Concrete, Hardwood, Ceiling Fan(s), Double Pane/Storm Window, Dining Room, Fireplace, Water Heater
- Has view: Yes
- View description: City, Mountain(s), Territorial
Lot
- Size: 9,583 sqft
- Features: Curbs, Paved, Cable TV, Deck, Gas Available, High Speed Internet, Patio
- Topography: Level,Sloped,SteepSlope,Terraces
- Residential vegetation: Garden Space
Details
- Parcel number: 005562001000
- Zoning description: Jurisdiction: City
- Special conditions: Standard
- Other equipment: Leased Equipment: None
Construction
Type & style
- Home type: SingleFamily
- Property subtype: Single Family Residence
Materials
- Wood Siding, Wood Products
- Foundation: Poured Concrete
- Roof: Composition
Condition
- Year built: 1928
- Major remodel year: 1928
Utilities & green energy
- Electric: Company: Lewis County PUD
- Sewer: Sewer Connected, Company: City of Chehalis
- Water: Public, Company: City of Chehalis
- Utilities for property: Xfinity, Xfinity
Community & neighborhood
Location
- Region: Chehalis
- Subdivision: Chehalis
Other
Other facts
- Listing terms: Cash Out,Conventional,FHA,VA Loan
- Cumulative days on market: 574 days
Price history
| Date | Event | Price |
|---|---|---|
| 11/1/2023 | Sold | $422,000$158/sqft |
Source: | ||
| 9/27/2023 | Pending sale | $422,000$158/sqft |
Source: | ||
| 9/22/2023 | Listed for sale | $422,000+12.5%$158/sqft |
Source: | ||
| 2/25/2021 | Sold | $375,000+7.2%$140/sqft |
Source: | ||
| 12/21/2020 | Price change | $349,900+1.4%$131/sqft |
Source: Dove Realty, Inc. #1687516 | ||
Public tax history
| Year | Property taxes | Tax assessment |
|---|---|---|
| 2024 | $3,083 -4.2% | $385,200 -10.4% |
| 2023 | $3,218 +7.3% | $429,700 +36.8% |
| 2021 | $2,998 +9.5% | $314,100 +19.3% |
Find assessor info on the county website
Neighborhood: 98532
Nearby schools
GreatSchools rating
- NAJames W Lintott Elementary SchoolGrades: PK-2Distance: 1.9 mi
- 6/10Chehalis Middle SchoolGrades: 6-8Distance: 1.8 mi
- 8/10W F West High SchoolGrades: 9-12Distance: 1.3 mi

Get pre-qualified for a loan
At Zillow Home Loans, we can pre-qualify you in as little as 5 minutes with no impact to your credit score.An equal housing lender. NMLS #10287.
Sell for more on Zillow
Get a free Zillow Showcase℠ listing and you could sell for .
$438,100
2% more+ $8,762
With Zillow Showcase(estimated)
$446,862


