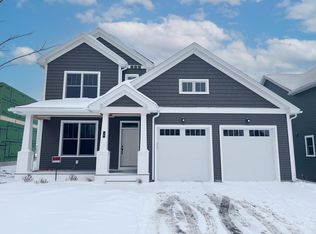Closed
Listed by:
Flex Realty Group,
Flex Realty 802-399-2860
Bought with: Badger Peabody & Smith Realty
$825,000
103 Old Farm Road, South Burlington, VT 05403
3beds
3,028sqft
Single Family Residence
Built in 1951
1.15 Acres Lot
$928,000 Zestimate®
$272/sqft
$4,259 Estimated rent
Home value
$928,000
$854,000 - $1.00M
$4,259/mo
Zestimate® history
Loading...
Owner options
Explore your selling options
What's special
Located on one of South Burlington's most desirable streets this 3,028 sqft dwelling is perhaps the area's first contemporary home - truly one of a kind. Nestled on over an acre of land, this property allows for privacy while still being centrally located in town. Inside you're welcomed by the open concept design of the living and dining area with cathedral ceilings and beautiful wood floors throughout. The large picture windows allow for ample natural light. The kitchen includes commercial grade stainless steel appliances and granite counter tops. Two of the three bedrooms feature well appointed ensuite bathrooms. Additional bedrooms plus a spacious loft allows plenty of opportunities for guest bedrooms or office/ flex space. The large deck in the back is perfect for entertaining or enjoying a peaceful sunset. Close proximity to airport, interstate and hospital. Don't miss this beautiful expansive oasis in the heart of South Burlington. **Seller offering $12,000 at closing towards buyers closing costs***
Zillow last checked: 8 hours ago
Listing updated: July 10, 2023 at 09:55am
Listed by:
Flex Realty Group,
Flex Realty 802-399-2860
Bought with:
Andy Smith
Badger Peabody & Smith Realty
Source: PrimeMLS,MLS#: 4949063
Facts & features
Interior
Bedrooms & bathrooms
- Bedrooms: 3
- Bathrooms: 3
- Full bathrooms: 3
Heating
- Propane, Oil, Baseboard
Cooling
- None
Appliances
- Included: Gas Cooktop, Dishwasher, ENERGY STAR Qualified Dryer, Freezer, Microwave, Double Oven, ENERGY STAR Qualified Refrigerator, Washer, Propane Water Heater, Owned Water Heater, Tank Water Heater, Exhaust Fan
- Laundry: 2nd Floor Laundry
Features
- Cathedral Ceiling(s), Dining Area, Kitchen/Dining
- Flooring: Hardwood
- Windows: Blinds, Screens, Double Pane Windows
- Basement: Concrete Floor,Crawl Space,Dirt,Partial,Interior Entry
- Attic: Attic with Hatch/Skuttle
Interior area
- Total structure area: 3,478
- Total interior livable area: 3,028 sqft
- Finished area above ground: 3,028
- Finished area below ground: 0
Property
Parking
- Total spaces: 2
- Parking features: Paved, Detached
- Garage spaces: 2
Features
- Levels: Two
- Stories: 2
- Exterior features: Deck, Garden
- Has spa: Yes
- Spa features: Heated
Lot
- Size: 1.15 Acres
- Features: Landscaped, Level
Details
- Zoning description: res
Construction
Type & style
- Home type: SingleFamily
- Architectural style: Contemporary
- Property subtype: Single Family Residence
Materials
- Wood Frame, Wood Siding
- Foundation: Concrete
- Roof: Shingle
Condition
- New construction: No
- Year built: 1951
Utilities & green energy
- Electric: Circuit Breakers
- Sewer: Alternative System
- Utilities for property: Cable
Community & neighborhood
Security
- Security features: Battery Smoke Detector
Location
- Region: South Burlington
Other
Other facts
- Road surface type: Paved
Price history
| Date | Event | Price |
|---|---|---|
| 7/7/2023 | Sold | $825,000-7%$272/sqft |
Source: | ||
| 5/10/2023 | Price change | $887,500-3.1%$293/sqft |
Source: | ||
| 4/18/2023 | Listed for sale | $915,500$302/sqft |
Source: | ||
Public tax history
Tax history is unavailable.
Neighborhood: 05403
Nearby schools
GreatSchools rating
- 9/10Chamberlin SchoolGrades: PK-5Distance: 1.4 mi
- 7/10Frederick H. Tuttle Middle SchoolGrades: 6-8Distance: 1.1 mi
- 10/10South Burlington High SchoolGrades: 9-12Distance: 1.1 mi

Get pre-qualified for a loan
At Zillow Home Loans, we can pre-qualify you in as little as 5 minutes with no impact to your credit score.An equal housing lender. NMLS #10287.
