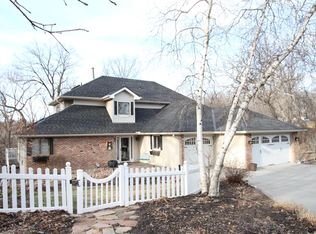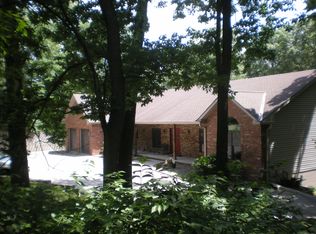Sold for $421,860 on 02/29/24
$421,860
103 Olde Hickory Rd, Bellevue, NE 68005
3beds
3,301sqft
Single Family Residence
Built in 1990
0.28 Acres Lot
$437,400 Zestimate®
$128/sqft
$2,529 Estimated rent
Home value
$437,400
$416,000 - $459,000
$2,529/mo
Zestimate® history
Loading...
Owner options
Explore your selling options
What's special
NEW PRICE! Prepare to be impressed! One owner, custom built ranch home in the hills overlooking Bellevue. The kitchen features high-end GE Profile and Bosch appliances, a Dacor indoor self-venting gas stove, custom cabinetry with pull-out shelving, dual microwave/toaster and convection ovens, granite countertops and custom wood flooring. Main living area has cathedral ceilings, custom wood floors, a 4-season sunroom and whole-home speaker sound system. Primary bedroom features a walk-in closet, outdoor deck, luxurious bathroom with dual sinks and walk-in ceramic tile shower. Main floor laundry includes storage, folding area and utility sink. Minimal exterior maintenance with no lawn mowing! Located in a private cul-de-sac, this home has been professionally landscaped with stone driveway and walkway, built on private wooded lot with natural surroundings, a secluded setting and wildlife abound. This home is a must see!
Zillow last checked: 8 hours ago
Listing updated: April 13, 2024 at 09:12am
Listed by:
Mike Lewis 402-399-0872,
RE/MAX Results
Bought with:
Megan Owens, 20100206
BHHS Ambassador Real Estate
Source: GPRMLS,MLS#: 22328153
Facts & features
Interior
Bedrooms & bathrooms
- Bedrooms: 3
- Bathrooms: 3
- Full bathrooms: 2
- 1/2 bathrooms: 1
- Main level bathrooms: 2
Primary bedroom
- Features: Wall/Wall Carpeting, Window Covering, Ceiling Fan(s), Balcony/Deck, Walk-In Closet(s)
- Level: Main
Bedroom 2
- Features: Wall/Wall Carpeting, Window Covering, Balcony/Deck, Egress Window, Exterior Door
- Level: Basement
Bedroom 3
- Features: Wall/Wall Carpeting, Window Covering, Egress Window
- Level: Basement
Primary bathroom
- Features: Full, Shower, Whirlpool, Double Sinks
Kitchen
- Features: Wood Floor, Window Covering, Skylight, Dining Area
- Level: Main
Living room
- Features: Wood Floor, Window Covering, Fireplace, Cath./Vaulted Ceiling, Ceiling Fan(s), Balcony/Deck
- Level: Main
Basement
- Area: 2017
Heating
- Natural Gas, Forced Air
Cooling
- Central Air
Appliances
- Included: Range, Refrigerator, Washer, Dishwasher, Dryer, Disposal, Microwave
- Laundry: Ceramic Tile Floor, Window Covering
Features
- Central Vacuum, High Ceilings, Ceiling Fan(s)
- Windows: Window Coverings, Skylight(s)
- Basement: Egress,Walk-Out Access,Full,Partially Finished
- Number of fireplaces: 1
- Fireplace features: Living Room, Gas Log Lighter
Interior area
- Total structure area: 3,301
- Total interior livable area: 3,301 sqft
- Finished area above ground: 2,173
- Finished area below ground: 1,128
Property
Parking
- Total spaces: 2
- Parking features: Attached
- Attached garage spaces: 2
Features
- Patio & porch: Deck
- Fencing: None
Lot
- Size: 0.28 Acres
- Dimensions: 199.3 x 230.3 x 121.8
- Features: Over 1/4 up to 1/2 Acre, Cul-De-Sac, Wooded
Details
- Parcel number: 011105038
Construction
Type & style
- Home type: SingleFamily
- Architectural style: Ranch
- Property subtype: Single Family Residence
Materials
- Brick/Other
- Foundation: Block
- Roof: Composition
Condition
- Not New and NOT a Model
- New construction: No
- Year built: 1990
Utilities & green energy
- Sewer: Public Sewer
- Water: Public
- Utilities for property: Cable Available
Community & neighborhood
Location
- Region: Bellevue
- Subdivision: Forest Hills
Other
Other facts
- Listing terms: VA Loan,FHA,Conventional,Cash
- Ownership: Fee Simple
Price history
| Date | Event | Price |
|---|---|---|
| 2/29/2024 | Sold | $421,860-1.9%$128/sqft |
Source: | ||
| 1/27/2024 | Pending sale | $430,000$130/sqft |
Source: | ||
| 12/21/2023 | Listed for sale | $430,000$130/sqft |
Source: | ||
| 12/12/2023 | Pending sale | $430,000$130/sqft |
Source: | ||
| 12/5/2023 | Price change | $430,000-4.4%$130/sqft |
Source: | ||
Public tax history
| Year | Property taxes | Tax assessment |
|---|---|---|
| 2023 | $6,763 +12.3% | $336,145 +20.1% |
| 2022 | $6,025 -0.3% | $279,970 |
| 2021 | $6,046 -0.6% | $279,970 +0.4% |
Find assessor info on the county website
Neighborhood: 68005
Nearby schools
GreatSchools rating
- 6/10Bertha Barber Elementary SchoolGrades: PK-6Distance: 0.7 mi
- 8/10Bellevue Mission Middle SchoolGrades: 7-8Distance: 1.3 mi
- 2/10Bellevue East Sr High SchoolGrades: 9-12Distance: 0.9 mi
Schools provided by the listing agent
- Elementary: Bertha Barber
- Middle: Logan Fontenelle
- High: Bellevue East
- District: Bellevue
Source: GPRMLS. This data may not be complete. We recommend contacting the local school district to confirm school assignments for this home.

Get pre-qualified for a loan
At Zillow Home Loans, we can pre-qualify you in as little as 5 minutes with no impact to your credit score.An equal housing lender. NMLS #10287.
Sell for more on Zillow
Get a free Zillow Showcase℠ listing and you could sell for .
$437,400
2% more+ $8,748
With Zillow Showcase(estimated)
$446,148
