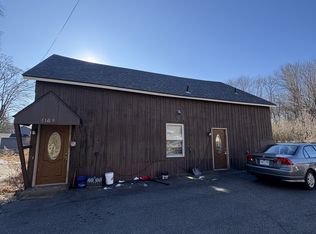Sold for $371,700
$371,700
103 Pelham Rd, Amherst, MA 01002
4beds
1,584sqft
Single Family Residence
Built in 1965
0.26 Acres Lot
$447,600 Zestimate®
$235/sqft
$2,755 Estimated rent
Home value
$447,600
$416,000 - $483,000
$2,755/mo
Zestimate® history
Loading...
Owner options
Explore your selling options
What's special
Enjoy this sweet lovingly maintained ranch! Built by the only owners, it is tucked behind a cottage that was reconstructed from one of the extinct Quabbin towns. The yard features a koi pond and 3 sheds. The front shed has power, with a carport or storage area, great for a workshop! Come inside to find a large kitchen with a peninsula and dining room area which opens to a sprawling side deck for warm weather entertaining. Adjacent to the kitchen and dining room is the living room, with a wood burning fireplace. There are 4 bedrooms down the hall and the full bath featuring a jetted soaking tub and separate walk in shower. The full basement has plenty of room and could be finished for a family room or workshop, plus a 1/4 bath with a shower stall too. There was a pellet stove installed that can be used for colder weather. Close to restaurants, UMass, Amherst College and shopping. Make this your own! Showings by appointment. Starting 1/12/23.
Zillow last checked: 8 hours ago
Listing updated: March 24, 2023 at 10:10pm
Listed by:
Stiles & Dunn 413-336-4440,
Jones Group REALTORS® 413-549-3700
Bought with:
Maureen Mattie
Coastview Properties, Inc.
Source: MLS PIN,MLS#: 73069939
Facts & features
Interior
Bedrooms & bathrooms
- Bedrooms: 4
- Bathrooms: 2
- Full bathrooms: 2
- Main level bathrooms: 1
Primary bedroom
- Features: Closet, Flooring - Laminate
- Level: First
Bedroom 2
- Features: Ceiling Fan(s), Closet, Flooring - Laminate
- Level: First
Bedroom 3
- Features: Closet, Flooring - Laminate
- Level: First
Bedroom 4
- Features: Ceiling Fan(s), Closet, Flooring - Laminate
- Level: First
Primary bathroom
- Features: No
Bathroom 1
- Features: Bathroom - With Shower Stall, Closet - Linen, Jacuzzi / Whirlpool Soaking Tub
- Level: Main,First
Bathroom 2
- Features: Bathroom - 1/4, Bathroom - With Shower Stall
- Level: Basement
Dining room
- Features: Ceiling Fan(s), Flooring - Hardwood, French Doors, Deck - Exterior, Exterior Access
- Level: Main,First
Kitchen
- Features: Flooring - Stone/Ceramic Tile, Open Floorplan
- Level: Main,First
Living room
- Features: Closet/Cabinets - Custom Built, Flooring - Hardwood, Window(s) - Bay/Bow/Box, Deck - Exterior, Exterior Access
- Level: Main,First
Heating
- Forced Air, Oil
Cooling
- Wall Unit(s)
Appliances
- Included: Water Heater, Range, Dishwasher, Refrigerator, Washer
- Laundry: Washer Hookup, In Basement
Features
- Center Hall, Internet Available - Broadband
- Flooring: Wood, Tile, Laminate
- Basement: Full,Interior Entry,Unfinished
- Number of fireplaces: 1
- Fireplace features: Living Room, Wood / Coal / Pellet Stove
Interior area
- Total structure area: 1,584
- Total interior livable area: 1,584 sqft
Property
Parking
- Total spaces: 4
- Parking features: Off Street, Driveway
- Uncovered spaces: 4
Accessibility
- Accessibility features: No
Features
- Patio & porch: Porch, Deck, Deck - Roof
- Exterior features: Porch, Deck, Deck - Roof, Storage, Garden
- Frontage length: 77.00
Lot
- Size: 0.26 Acres
- Features: Easements, Cleared, Level
Details
- Additional structures: Workshop
- Parcel number: 3010083
- Zoning: RN20
Construction
Type & style
- Home type: SingleFamily
- Architectural style: Ranch
- Property subtype: Single Family Residence
Materials
- Frame
- Foundation: Block
- Roof: Shingle
Condition
- Year built: 1965
Utilities & green energy
- Electric: Circuit Breakers
- Sewer: Public Sewer
- Water: Public
- Utilities for property: for Electric Range, Washer Hookup
Community & neighborhood
Community
- Community features: Public Transportation, Shopping, Walk/Jog Trails, Golf, Medical Facility, Laundromat, Bike Path, Conservation Area, House of Worship, Private School, Public School, University
Location
- Region: Amherst
Other
Other facts
- Road surface type: Paved
Price history
| Date | Event | Price |
|---|---|---|
| 3/24/2023 | Sold | $371,700+0.6%$235/sqft |
Source: MLS PIN #73069939 Report a problem | ||
| 1/13/2023 | Contingent | $369,500$233/sqft |
Source: MLS PIN #73069939 Report a problem | ||
| 1/11/2023 | Listed for sale | $369,500$233/sqft |
Source: MLS PIN #73069939 Report a problem | ||
Public tax history
| Year | Property taxes | Tax assessment |
|---|---|---|
| 2025 | $5,934 +2.5% | $330,600 +5.7% |
| 2024 | $5,790 -34.5% | $312,800 -28.9% |
| 2023 | $8,842 +4.7% | $439,900 +10.8% |
Find assessor info on the county website
Neighborhood: 01002
Nearby schools
GreatSchools rating
- 8/10Fort River Elementary SchoolGrades: K-6Distance: 0.4 mi
- 5/10Amherst Regional Middle SchoolGrades: 7-8Distance: 1.2 mi
- 8/10Amherst Regional High SchoolGrades: 9-12Distance: 1.2 mi
Schools provided by the listing agent
- Elementary: Ft River
- Middle: Arms
- High: Arhs
Source: MLS PIN. This data may not be complete. We recommend contacting the local school district to confirm school assignments for this home.
Get pre-qualified for a loan
At Zillow Home Loans, we can pre-qualify you in as little as 5 minutes with no impact to your credit score.An equal housing lender. NMLS #10287.
Sell with ease on Zillow
Get a Zillow Showcase℠ listing at no additional cost and you could sell for —faster.
$447,600
2% more+$8,952
With Zillow Showcase(estimated)$456,552
