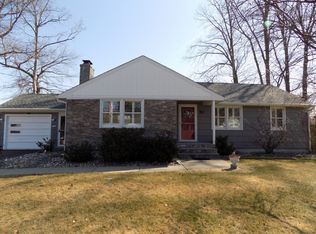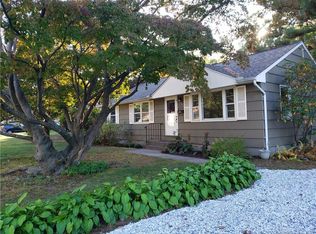Sold for $405,000
$405,000
103 Perry Road, Bristol, CT 06010
3beds
1,660sqft
Single Family Residence
Built in 1962
0.35 Acres Lot
$416,000 Zestimate®
$244/sqft
$1,961 Estimated rent
Home value
$416,000
$383,000 - $453,000
$1,961/mo
Zestimate® history
Loading...
Owner options
Explore your selling options
What's special
Welcome Home! To this beautifully updated 3-bedroom ranch that offers 1,260 sq. ft. of stylish living space with even more room to enjoy in the partially finished lower level. The heart of the home is the stunning new kitchen featuring quartz countertops, stainless steel appliances new lighting and a modern functional layout. Beautiful hardwood floors flow throughout the main level complementing the cozy fireplace in the spacious living room. One of the standout features is the heated breezeway-perfect as additional living space, mudroom, or sunroom-with sliding glass doors that open to a new stone patio, ideal for entertaining or relaxing in the large fully fenced backyard. Downstairs, enjoy a versatile finished area complete with an electric fireplace and dry bar-great for movie nights or game days. The exterior has been freshly painted and every detail has been thoughtfully updated for easy, move-in-ready living. This is a home you'll love from the moment you arrive! Additional updates include, furnace and roof approximately 5 years old, driveway is 2 years old. Owner/Agent. Mulitple Offers - Offer Deadline 7/18 by 6:30pm
Zillow last checked: 8 hours ago
Listing updated: August 18, 2025 at 07:21am
Listed by:
John Michael Varrone 203-231-2136,
eXp Realty 866-828-3951,
Terry Varrone 203-231-6305,
eXp Realty
Bought with:
Rosemary Lovelace, RES.0810834
KW Legacy Partners
Source: Smart MLS,MLS#: 24110293
Facts & features
Interior
Bedrooms & bathrooms
- Bedrooms: 3
- Bathrooms: 1
- Full bathrooms: 1
Primary bedroom
- Features: Ceiling Fan(s), Hardwood Floor
- Level: Main
Bedroom
- Features: Ceiling Fan(s), Hardwood Floor
- Level: Main
Bedroom
- Features: Ceiling Fan(s), Hardwood Floor
- Level: Main
Kitchen
- Features: Remodeled, Quartz Counters, Hardwood Floor
- Level: Main
Living room
- Features: Fireplace, Hardwood Floor
- Level: Main
Other
- Features: Built-in Features, Dry Bar, Vinyl Floor
- Level: Lower
Heating
- Hot Water, Oil
Cooling
- Ceiling Fan(s)
Appliances
- Included: Electric Range, Microwave, Refrigerator, Dishwasher, No Hot Water
- Laundry: Lower Level
Features
- Basement: Full,Partially Finished
- Attic: Access Via Hatch
- Number of fireplaces: 1
Interior area
- Total structure area: 1,660
- Total interior livable area: 1,660 sqft
- Finished area above ground: 1,260
- Finished area below ground: 400
Property
Parking
- Total spaces: 1
- Parking features: Attached
- Attached garage spaces: 1
Features
- Patio & porch: Patio
- Exterior features: Lighting
Lot
- Size: 0.35 Acres
- Features: Level
Details
- Additional structures: Shed(s)
- Parcel number: 474547
- Zoning: R-15
Construction
Type & style
- Home type: SingleFamily
- Architectural style: Ranch
- Property subtype: Single Family Residence
Materials
- Wood Siding
- Foundation: Concrete Perimeter
- Roof: Asphalt
Condition
- New construction: No
- Year built: 1962
Utilities & green energy
- Sewer: Public Sewer
- Water: Public
Community & neighborhood
Location
- Region: Bristol
Price history
| Date | Event | Price |
|---|---|---|
| 8/11/2025 | Sold | $405,000+12.8%$244/sqft |
Source: | ||
| 7/20/2025 | Pending sale | $359,000$216/sqft |
Source: | ||
| 7/14/2025 | Listed for sale | $359,000$216/sqft |
Source: | ||
Public tax history
| Year | Property taxes | Tax assessment |
|---|---|---|
| 2025 | $6,499 +16% | $192,570 +9.4% |
| 2024 | $5,605 +4.9% | $175,980 |
| 2023 | $5,341 +10.5% | $175,980 +39.7% |
Find assessor info on the county website
Neighborhood: 06010
Nearby schools
GreatSchools rating
- 5/10Greene-Hills SchoolGrades: PK-8Distance: 0.2 mi
- 4/10Bristol Central High SchoolGrades: 9-12Distance: 3.5 mi

Get pre-qualified for a loan
At Zillow Home Loans, we can pre-qualify you in as little as 5 minutes with no impact to your credit score.An equal housing lender. NMLS #10287.

