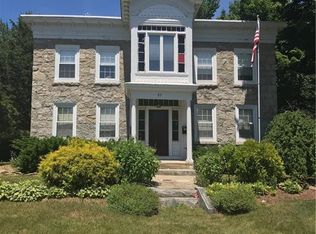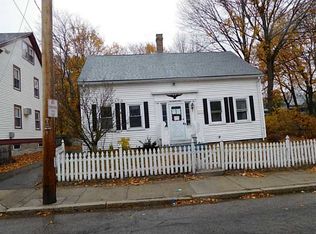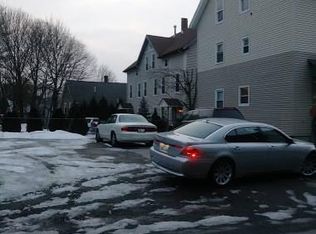Sold for $415,900
$415,900
103 Pleasant St, Woonsocket, RI 02895
4beds
1,367sqft
Single Family Residence
Built in 1880
7,840.8 Square Feet Lot
$418,800 Zestimate®
$304/sqft
$2,768 Estimated rent
Home value
$418,800
$373,000 - $469,000
$2,768/mo
Zestimate® history
Loading...
Owner options
Explore your selling options
What's special
PRICE REDUCED $40k!! Welcome to this beautifully updated, completely renovated, 4-bedroom, 1.5-bath oversized bungalow, perfectly set on a spacious corner lot with tons of curb appeal and room to grow. Nearly every inch of this home has been thoughtfully renovated — just move right in! Step inside to find a modern open layout featuring stainless steel appliances, new flooring, updated fixtures, and on-demand gas heating and hot water for ultimate efficiency. The new roof and updated mechanicals mean peace of mind for years to come. Enjoy plenty of outdoor space in the fully fenced-in yard, complete with mature shade trees, and several parking spaces in the unpaved driveway. This huge lot offers great backyard potentials from erecting a family Gazebo, and fire pit, or for a possible ADU (Accessory Dwelling Unit). This is truly a must-see property — combining character, updates, and opportunity in one incredible package!
Zillow last checked: 8 hours ago
Listing updated: October 18, 2025 at 08:00am
Listed by:
Bryan Chase 401-921-5011,
HomeSmart Professionals
Bought with:
Warren West, RES.0045679
RISE REC
Source: StateWide MLS RI,MLS#: 1389840
Facts & features
Interior
Bedrooms & bathrooms
- Bedrooms: 4
- Bathrooms: 2
- Full bathrooms: 1
- 1/2 bathrooms: 1
Primary bedroom
- Level: First
Bathroom
- Level: First
Other
- Level: Second
Other
- Level: Second
Other
- Level: First
Dining room
- Level: First
Kitchen
- Level: First
Laundry
- Level: Lower
Living room
- Level: First
Storage
- Level: Lower
Heating
- Natural Gas, Baseboard, Forced Water, Gas Connected
Cooling
- None
Appliances
- Included: Gas Water Heater, Tankless Water Heater, Exhaust Fan, Range Hood, Microwave, Oven/Range, Refrigerator
Features
- Wall (Dry Wall), Stairs, Plumbing (PEX), Plumbing (PVC), Insulation (Ceiling), Insulation (Floors), Insulation (Walls)
- Flooring: Laminate
- Basement: Full,Interior Entry,Unfinished,Laundry,Storage Space,Utility
- Has fireplace: No
- Fireplace features: None
Interior area
- Total structure area: 1,367
- Total interior livable area: 1,367 sqft
- Finished area above ground: 1,367
- Finished area below ground: 0
Property
Parking
- Total spaces: 6
- Parking features: No Garage
Features
- Fencing: Fenced
Lot
- Size: 7,840 sqft
- Features: Corner Lot, Sidewalks
Details
- Parcel number: WOONM9GL51U6
- Zoning: R4
- Special conditions: Conventional/Market Value
Construction
Type & style
- Home type: SingleFamily
- Architectural style: Bungalow
- Property subtype: Single Family Residence
Materials
- Dry Wall, Clapboard
- Foundation: Concrete Perimeter, Mixed, Stone
Condition
- New construction: No
- Year built: 1880
Utilities & green energy
- Electric: 100 Amp Service
- Sewer: Public Sewer
- Water: Individual Meter, Public
- Utilities for property: Sewer Connected, Water Connected
Community & neighborhood
Community
- Community features: Near Public Transport, Highway Access, Hospital, Interstate, Private School, Public School, Railroad, Recreational Facilities, Restaurants, Schools, Near Shopping
Location
- Region: Woonsocket
- Subdivision: Constitutional Hill
Price history
| Date | Event | Price |
|---|---|---|
| 10/17/2025 | Sold | $415,900+4%$304/sqft |
Source: | ||
| 9/23/2025 | Pending sale | $399,900$293/sqft |
Source: | ||
| 8/19/2025 | Price change | $399,900-5.9%$293/sqft |
Source: | ||
| 8/12/2025 | Price change | $424,900-3.4%$311/sqft |
Source: | ||
| 7/14/2025 | Price change | $439,900+10%$322/sqft |
Source: | ||
Public tax history
| Year | Property taxes | Tax assessment |
|---|---|---|
| 2025 | $2,896 | $199,200 |
| 2024 | $2,896 +4% | $199,200 |
| 2023 | $2,785 | $199,200 |
Find assessor info on the county website
Neighborhood: Constitution Hill
Nearby schools
GreatSchools rating
- 2/10Kevin K. Coleman SchoolGrades: K-5Distance: 0.2 mi
- 3/10Woonsocket Middle @ Villa NovaGrades: 6-8Distance: 1.1 mi
- NAWoonsocket Career An Tech CenterGrades: 9-12Distance: 1.9 mi
Get a cash offer in 3 minutes
Find out how much your home could sell for in as little as 3 minutes with a no-obligation cash offer.
Estimated market value
$418,800


