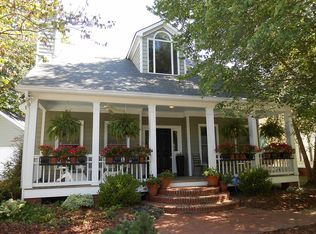Closed
$425,000
103 Powell Cv, Decatur, GA 30030
2beds
1,320sqft
Townhouse, Residential
Built in 1988
2,178 Square Feet Lot
$441,100 Zestimate®
$322/sqft
$2,137 Estimated rent
Home value
$441,100
$415,000 - $472,000
$2,137/mo
Zestimate® history
Loading...
Owner options
Explore your selling options
What's special
Now offering this newly listed townhome in the desired subdivision of Swanton Hill in Decatur! Not only is it located in Swanton Hill, but this lovely, updated home is an END UNIT, plus nestled in a CUL-DE-SAC! Swanton Hill is a nice size neighborhood of 80 homes located near Adair Park and the vibrant city of Decatur! This home features a beautiful kitchen with white cabinets, granite countertops, stainless steel appliances (gas stove), and a washer/dryer located in the laundry closet on the main floor. This two-story townhome is move-in ready with a fireplace in the living room, open concept dining room, and a breakfast nook. The upstairs features an oversized master bedroom with a sitting area, nice sized walk-in closet and master bath with a large soaking tub and the second bedroom has its own private bathroom. Back downstairs, open the French-doors and you step into your own private backyard oasis with a sitting area and small shed for all of your gardening tools! The homeowner had the back patio pressure-washed and is it ready to be adorned with a cute patio set, BBQ grill, etc...! This home has an attached one car garage with an automatic door opener and a door that leads to the backyard. Swanton Hill's pool is located on Tanyard Creek Ct and the pickleball/tennis courts are off of Peavine Creek Ct. You can access Adair Park to the right of the pool. 103 Powell Cove is situated in a prime location near top-notch schools and access to Decatur's thriving shopping and eating scene! Don't wait, come see for yourself why Swanton Hill is such a sought after community! (Remaining furnishings are negotiable).
Zillow last checked: 8 hours ago
Listing updated: April 23, 2025 at 10:53pm
Listing Provided by:
ELLEN LAMB,
SRA Signature Realty Agents 404-281-8324
Bought with:
Amy Tozer, 381780
Keller Williams Realty Metro Atlanta
Source: FMLS GA,MLS#: 7546041
Facts & features
Interior
Bedrooms & bathrooms
- Bedrooms: 2
- Bathrooms: 3
- Full bathrooms: 2
- 1/2 bathrooms: 1
Primary bedroom
- Features: Oversized Master
- Level: Oversized Master
Bedroom
- Features: Oversized Master
Primary bathroom
- Features: Tub/Shower Combo
Dining room
- Features: Open Concept
Kitchen
- Features: Breakfast Room, Cabinets White, Eat-in Kitchen, Stone Counters, View to Family Room
Heating
- Central
Cooling
- Ceiling Fan(s), Central Air
Appliances
- Included: Dishwasher, Dryer, Gas Range, Microwave, Refrigerator, Washer
- Laundry: In Kitchen, Laundry Closet
Features
- Crown Molding, Walk-In Closet(s)
- Flooring: Carpet, Hardwood
- Windows: Double Pane Windows
- Basement: None
- Number of fireplaces: 1
- Fireplace features: Gas Starter, Living Room
- Common walls with other units/homes: End Unit
Interior area
- Total structure area: 1,320
- Total interior livable area: 1,320 sqft
Property
Parking
- Total spaces: 1
- Parking features: Attached, Garage, Garage Faces Front
- Attached garage spaces: 1
Accessibility
- Accessibility features: None
Features
- Levels: Two
- Stories: 2
- Patio & porch: None
- Exterior features: Private Yard, Rain Gutters, No Dock
- Pool features: In Ground
- Spa features: None
- Fencing: Back Yard,Wood
- Has view: Yes
- View description: Other
- Waterfront features: None
- Body of water: None
Lot
- Size: 2,178 sqft
- Features: Back Yard, Cul-De-Sac, Landscaped, Level
Details
- Additional structures: None
- Parcel number: 15 236 07 007
- Other equipment: None
- Horse amenities: None
Construction
Type & style
- Home type: Townhouse
- Architectural style: Townhouse
- Property subtype: Townhouse, Residential
- Attached to another structure: Yes
Materials
- Brick Front, Frame, Wood Siding
- Foundation: Slab
- Roof: Composition
Condition
- Resale
- New construction: No
- Year built: 1988
Utilities & green energy
- Electric: 110 Volts
- Sewer: Public Sewer
- Water: Public
- Utilities for property: Cable Available, Electricity Available, Natural Gas Available, Phone Available, Sewer Available, Water Available
Green energy
- Energy efficient items: None
- Energy generation: None
Community & neighborhood
Security
- Security features: Smoke Detector(s)
Community
- Community features: Homeowners Assoc, Near Public Transport, Near Schools, Near Shopping, Pickleball, Pool
Location
- Region: Decatur
- Subdivision: Swanton Hill
HOA & financial
HOA
- Has HOA: Yes
- HOA fee: $300 monthly
- Services included: Maintenance Grounds
- Association phone: 770-526-2158
Other
Other facts
- Listing terms: Cash,Conventional
- Ownership: Fee Simple
- Road surface type: Asphalt
Price history
| Date | Event | Price |
|---|---|---|
| 4/22/2025 | Sold | $425,000$322/sqft |
Source: | ||
| 4/2/2025 | Pending sale | $425,000$322/sqft |
Source: | ||
| 3/23/2025 | Listed for sale | $425,000+105.3%$322/sqft |
Source: | ||
| 1/17/2013 | Sold | $207,000$157/sqft |
Source: Public Record Report a problem | ||
Public tax history
| Year | Property taxes | Tax assessment |
|---|---|---|
| 2025 | $4,105 +3.9% | $168,360 +0.4% |
| 2024 | $3,952 +171737.8% | $167,760 +2.7% |
| 2023 | $2 -18.4% | $163,360 +10.3% |
Find assessor info on the county website
Neighborhood: Adair Park
Nearby schools
GreatSchools rating
- NAClairemont Elementary SchoolGrades: PK-2Distance: 0.9 mi
- 8/10Beacon Hill Middle SchoolGrades: 6-8Distance: 0.4 mi
- 9/10Decatur High SchoolGrades: 9-12Distance: 0.4 mi
Schools provided by the listing agent
- Elementary: Clairemont
- Middle: Beacon Hill
- High: Decatur
Source: FMLS GA. This data may not be complete. We recommend contacting the local school district to confirm school assignments for this home.
Get a cash offer in 3 minutes
Find out how much your home could sell for in as little as 3 minutes with a no-obligation cash offer.
Estimated market value$441,100
Get a cash offer in 3 minutes
Find out how much your home could sell for in as little as 3 minutes with a no-obligation cash offer.
Estimated market value
$441,100
