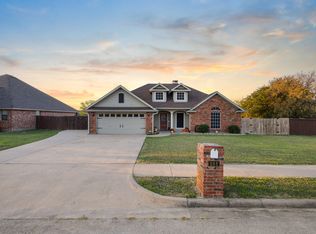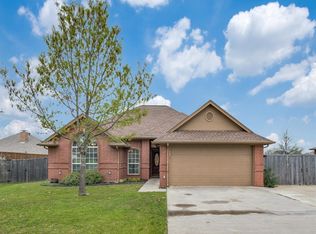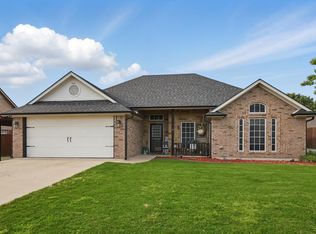Sold
Price Unknown
103 Radecke Rd, Krum, TX 76249
3beds
1,416sqft
Single Family Residence
Built in 2005
8,276.4 Square Feet Lot
$341,700 Zestimate®
$--/sqft
$1,980 Estimated rent
Home value
$341,700
$325,000 - $362,000
$1,980/mo
Zestimate® history
Loading...
Owner options
Explore your selling options
What's special
Welcome to this charming 3-bedroom, 2-bath home in Krum, perfectly blending comfort and convenience. Situated in a friendly neighborhood with a community playground, this home offers a thoughtful split-bedroom layout for privacy and functionality. The spacious living area features a cozy gas start wood burning fireplace, ideal for gatherings or relaxing evenings, while the kitchen and dining spaces flow seamlessly for easy entertaining.
Energy efficiency shines with owned solar panels (paid off at closing), a new AC, hot water heater, and roof, giving you peace of mind for years to come. An extended driveway and dedicated RV or boat parking provide plenty of room for all your vehicles and toys. The backyard is ready to be transformed into your own outdoor retreat.
Conveniently located near schools, parks, and local amenities, this move in ready home has everything you need to enjoy modern living in a welcoming small town setting. Don’t miss your chance to call it yours!
Zillow last checked: 8 hours ago
Listing updated: October 06, 2025 at 12:09pm
Listed by:
Chrissy Mallouf 0576155 (855)450-0442,
Real Broker, LLC 855-450-0442
Bought with:
Ester Facja
House Brokerage
Source: NTREIS,MLS#: 21036674
Facts & features
Interior
Bedrooms & bathrooms
- Bedrooms: 3
- Bathrooms: 2
- Full bathrooms: 2
Primary bedroom
- Features: Ceiling Fan(s), Dual Sinks, En Suite Bathroom, Garden Tub/Roman Tub, Separate Shower, Walk-In Closet(s)
- Level: First
- Dimensions: 21 x 15
Bedroom
- Features: Split Bedrooms
- Level: First
- Dimensions: 9 x 15
Bedroom
- Level: First
- Dimensions: 9 x 15
Breakfast room nook
- Level: First
- Dimensions: 10 x 9
Kitchen
- Features: Breakfast Bar, Built-in Features, Eat-in Kitchen, Pantry
- Level: First
- Dimensions: 10 x 13
Laundry
- Level: First
- Dimensions: 8 x 5
Living room
- Features: Ceiling Fan(s), Fireplace
- Level: First
- Dimensions: 20 x 17
Heating
- Central, Fireplace(s), Natural Gas
Cooling
- Central Air, Ceiling Fan(s)
Appliances
- Included: Some Gas Appliances, Dishwasher, Disposal, Gas Range, Microwave, Plumbed For Gas
- Laundry: Washer Hookup, Electric Dryer Hookup, Laundry in Utility Room
Features
- Chandelier, Decorative/Designer Lighting Fixtures, Eat-in Kitchen, High Speed Internet, Open Floorplan, Cable TV, Walk-In Closet(s)
- Flooring: Carpet, Ceramic Tile, Laminate
- Windows: Window Coverings
- Has basement: No
- Number of fireplaces: 1
- Fireplace features: Gas Starter, Wood Burning
Interior area
- Total interior livable area: 1,416 sqft
Property
Parking
- Total spaces: 2
- Parking features: Driveway, Garage Faces Front, Garage, Garage Door Opener, Parking Pad, Boat, RV Access/Parking
- Attached garage spaces: 2
- Has uncovered spaces: Yes
Features
- Levels: One
- Stories: 1
- Patio & porch: Covered
- Exterior features: Rain Gutters
- Pool features: None
- Fencing: Wood
Lot
- Size: 8,276 sqft
- Features: Interior Lot, Landscaped, Few Trees
Details
- Parcel number: R238189
Construction
Type & style
- Home type: SingleFamily
- Architectural style: Traditional,Detached
- Property subtype: Single Family Residence
Materials
- Brick, Rock, Stone
- Foundation: Slab
- Roof: Composition
Condition
- Year built: 2005
Utilities & green energy
- Sewer: Public Sewer
- Water: Public
- Utilities for property: Electricity Connected, Natural Gas Available, Sewer Available, Separate Meters, Water Available, Cable Available
Green energy
- Energy generation: Solar
Community & neighborhood
Security
- Security features: Smoke Detector(s)
Community
- Community features: Playground, Curbs
Location
- Region: Krum
- Subdivision: Dove Meadows Add Ph IV
Other
Other facts
- Listing terms: Cash,Conventional,FHA,VA Loan
Price history
| Date | Event | Price |
|---|---|---|
| 10/6/2025 | Sold | -- |
Source: NTREIS #21036674 Report a problem | ||
| 9/21/2025 | Pending sale | $346,000$244/sqft |
Source: NTREIS #21036674 Report a problem | ||
| 9/13/2025 | Contingent | $346,000$244/sqft |
Source: NTREIS #21036674 Report a problem | ||
| 9/11/2025 | Price change | $346,000-4.9%$244/sqft |
Source: NTREIS #21036674 Report a problem | ||
| 9/10/2025 | Price change | $364,000-3.4%$257/sqft |
Source: NTREIS #21036674 Report a problem | ||
Public tax history
| Year | Property taxes | Tax assessment |
|---|---|---|
| 2025 | $4,325 -4.1% | $294,122 +3.1% |
| 2024 | $4,512 +12.9% | $285,376 +10% |
| 2023 | $3,997 -17.3% | $259,433 +10% |
Find assessor info on the county website
Neighborhood: 76249
Nearby schools
GreatSchools rating
- 6/10Blanche Dodd Intermediate SchoolGrades: 2-5Distance: 0.7 mi
- 5/10Krum Middle SchoolGrades: 6-8Distance: 0.7 mi
- 5/10Krum High SchoolGrades: 9-12Distance: 0.4 mi
Schools provided by the listing agent
- Elementary: Dodd
- Middle: Krum
- High: Krum
- District: Krum ISD
Source: NTREIS. This data may not be complete. We recommend contacting the local school district to confirm school assignments for this home.
Get a cash offer in 3 minutes
Find out how much your home could sell for in as little as 3 minutes with a no-obligation cash offer.
Estimated market value
$341,700


