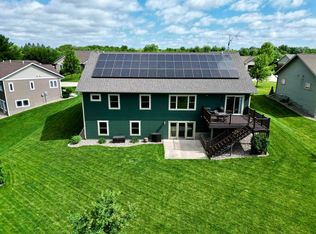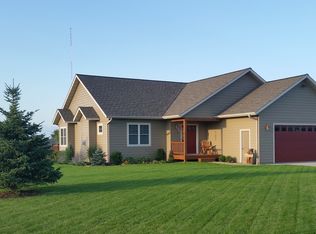Taking Backups. An Open Floor Plan Greets You As You Walk Into This Naturally Bright Home. Hard Wood Flooring And Custom Cabinets Grace The Great Room. Three Bedrooms And Two Baths Complete The Main Floor. The Lower Level Features A Large Family Room, A Bedroom And An Office/Guest Bedroom. Relax In The Soaking Tub In The Full Bath. This Home Boasts Energy Efficiency In Design As Well As The Solar Units. The Average Gas Bill Is $34! The Lower Level Floors Are Heated With Radiant Heat. Hurry, This Is One Of Those Hard To Find, Newer Homes For Sale In Decorah!
This property is off market, which means it's not currently listed for sale or rent on Zillow. This may be different from what's available on other websites or public sources.

