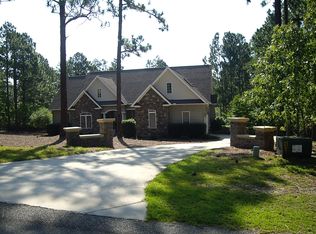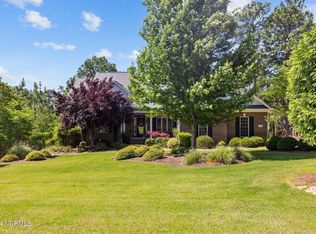Sold for $552,500
$552,500
103 Rector Drive, West End, NC 27376
4beds
2,595sqft
Single Family Residence
Built in 2023
1.03 Acres Lot
$592,300 Zestimate®
$213/sqft
$3,083 Estimated rent
Home value
$592,300
$563,000 - $622,000
$3,083/mo
Zestimate® history
Loading...
Owner options
Explore your selling options
What's special
The Callum plan presented by OnSite Homes features 2,595 sqft, 4 bedrooms and 3 full bathrooms. Exterior features include fiber cement siding, brick elevations on front facade, a spacious covered patio, all while situated on over an acre in Seven Lakes West. Interior features include designer LVP flooring throughout main living spaces, designer kitchen with granite countertops, crown molding, tile backsplash and ample storage. Spacious owner's suite downstairs to include a well appointed master bathroom. Two additional bedrooms downstairs that share a full bathroom. Fourth bedroom/bonus room over the garage with full bathroom. Estimated completion 07/14/23.
Zillow last checked: 8 hours ago
Listing updated: August 19, 2025 at 04:33am
Listed by:
Stewart Thomas 864-363-5798,
Nexthome In The Pines
Bought with:
Martha Gentry, 35242
Re/Max Prime Properties
Source: Hive MLS,MLS#: 100373744 Originating MLS: Mid Carolina Regional MLS
Originating MLS: Mid Carolina Regional MLS
Facts & features
Interior
Bedrooms & bathrooms
- Bedrooms: 4
- Bathrooms: 3
- Full bathrooms: 3
Primary bedroom
- Level: First
- Dimensions: 15 x 17
Bedroom 1
- Level: First
- Dimensions: 13 x 12
Bedroom 2
- Level: First
- Dimensions: 12 x 12
Bedroom 3
- Level: Second
- Dimensions: 14 x 19
Dining room
- Level: First
- Dimensions: 12 x 10
Family room
- Level: First
- Dimensions: 15 x 18
Kitchen
- Level: First
- Dimensions: 12 x 18
Heating
- Heat Pump, Electric
Cooling
- Heat Pump
Features
- None
Interior area
- Total structure area: 2,595
- Total interior livable area: 2,595 sqft
Property
Parking
- Total spaces: 2
- Parking features: Attached
- Has attached garage: Yes
Features
- Levels: Two
- Stories: 2
- Patio & porch: Covered, Patio, Porch
- Fencing: None
Lot
- Size: 1.03 Acres
- Dimensions: 95 x 457 x 189 x 310
Details
- Parcel number: 851416843745
- Zoning: GC-SL
- Special conditions: Standard
Construction
Type & style
- Home type: SingleFamily
- Property subtype: Single Family Residence
Materials
- Fiber Cement
- Foundation: Crawl Space
- Roof: Architectural Shingle
Condition
- New construction: Yes
- Year built: 2023
Utilities & green energy
- Sewer: Private Sewer
- Water: Public
- Utilities for property: Water Available
Community & neighborhood
Location
- Region: West End
- Subdivision: Seven Lakes West
HOA & financial
HOA
- Has HOA: Yes
- HOA fee: $1,880 monthly
- Amenities included: See Remarks
- Association name: Svene Lakes W CAS
- Association phone: 910-295-3791
Other
Other facts
- Listing agreement: Exclusive Agency
- Listing terms: Cash,Conventional,VA Loan
Price history
| Date | Event | Price |
|---|---|---|
| 7/13/2023 | Sold | $552,500-1.2%$213/sqft |
Source: | ||
| 5/9/2023 | Pending sale | $559,000$215/sqft |
Source: | ||
| 3/13/2023 | Listed for sale | $559,000+1827.6%$215/sqft |
Source: | ||
| 10/26/2022 | Sold | $29,000-27.5%$11/sqft |
Source: Public Record Report a problem | ||
| 8/8/2019 | Listing removed | $40,000$15/sqft |
Source: CENTURY 21 Sterling Real Estate #193119 Report a problem | ||
Public tax history
| Year | Property taxes | Tax assessment |
|---|---|---|
| 2024 | $1,971 +1137.3% | $453,010 +1194.3% |
| 2023 | $159 +1.1% | $35,000 +40% |
| 2022 | $158 -3.8% | $25,000 |
Find assessor info on the county website
Neighborhood: Seven Lakes
Nearby schools
GreatSchools rating
- 9/10West End Elementary SchoolGrades: PK-5Distance: 1.9 mi
- 6/10West Pine Middle SchoolGrades: 6-8Distance: 4.7 mi
- 5/10Pinecrest High SchoolGrades: 9-12Distance: 10.7 mi

Get pre-qualified for a loan
At Zillow Home Loans, we can pre-qualify you in as little as 5 minutes with no impact to your credit score.An equal housing lender. NMLS #10287.

