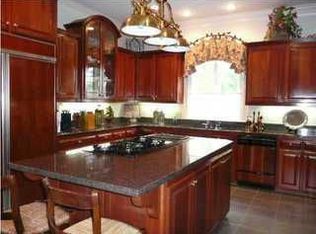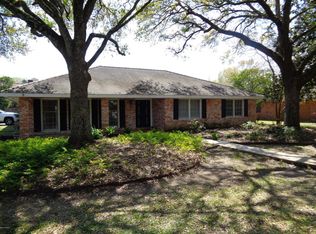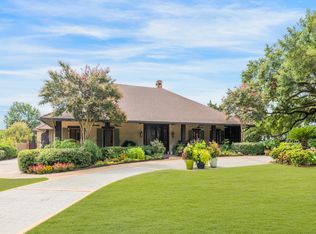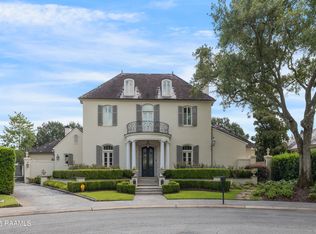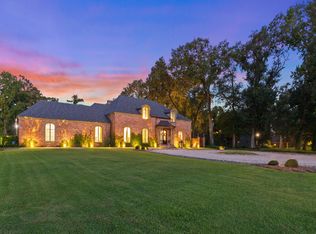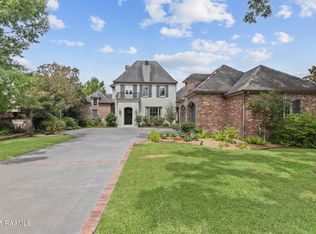This breathtaking Mediterranean-inspired estate presents unparalleled luxury and sophistication across a sprawling 7,200 square feet. It features 1,000sf primary suite with his/her baths, 3 guest rooms with private baths and an apartment/flex space upstairs offering bedroom, full bath and living area. The formal living and dining area is dressed in soaring ceilings, dramatic columns with 24k gold leaf details, intricate hand lay marble floors and a grand foyer featuring archways of crystal chandeliers. 2 kitchens, 2 bars, 300 gallon fish tank, multiple water features including gunite pool, outdoor work out/recreation room with full bath, 3 car garage with hydraulic attic lift and home technology system are just a few of the extraordinary amenities of this home, perfect for the discerning buyer who desires privacy and grandeur in an iconic setting.
For sale
$2,950,000
103 Riverbriar Rd, Lafayette, LA 70503
5beds
7,200sqft
Est.:
Single Family Residence
Built in 2003
0.49 Acres Lot
$-- Zestimate®
$410/sqft
$-- HOA
What's special
Grand foyerDramatic columnsGunite poolSoaring ceilingsCrystal chandeliers
- 385 days |
- 804 |
- 34 |
Zillow last checked: 8 hours ago
Listing updated: February 09, 2026 at 07:26am
Listed by:
Tiffany Chiasson,
Frontline Real Estate Group 337-769-3535
Source: RAA,MLS#: 25001078
Tour with a local agent
Facts & features
Interior
Bedrooms & bathrooms
- Bedrooms: 5
- Bathrooms: 8
- Full bathrooms: 7
- 1/2 bathrooms: 1
Rooms
- Room types: Office
Heating
- Natural Gas
Cooling
- Multi Units, Central Air
Appliances
- Included: Dishwasher, Disposal, Dryer, Freezer, Gas Cooktop, Ice Maker, Indoor Grill, Microwave, Refrigerator, Washer, Gas Stove Con
- Laundry: Washer Hookup, Gas Dryer Hookup
Features
- High Ceilings, Bookcases, Built-in Features, Computer Nook, Crown Molding, Double Vanity, Dual Closets, Guest Suite, Kitchen Island, Multi-Head Shower, Other, Separate Shower, Varied Ceiling Heights, Walk-In Closet(s), Granite Counters
- Flooring: Carpet, Marble
- Windows: Window Treatments, Double Pane Windows
- Has fireplace: Yes
- Fireplace features: 3+ Fireplaces, Gas Log, Outside, Wood Burning
Interior area
- Total structure area: 7,200
- Total interior livable area: 7,200 sqft
Property
Parking
- Total spaces: 3
- Parking features: Garage, Garage Faces Side
- Garage spaces: 3
- Has uncovered spaces: Yes
Features
- Stories: 1
- Patio & porch: Covered
- Exterior features: Other, Lighting
- Has private pool: Yes
- Pool features: Gunite, In Ground
- Fencing: Brick,Privacy
Lot
- Size: 0.49 Acres
- Dimensions: 130 x 175
- Features: 0 to 0.5 Acres, Cul-De-Sac, Dead-End, Landscaped, No Outlet Street
Details
- Additional structures: See Remarks
- Parcel number: 6089233
Construction
Type & style
- Home type: SingleFamily
- Architectural style: Mediterranean
- Property subtype: Single Family Residence
Materials
- Stucco, Frame
- Foundation: Post Tension, Slab
- Roof: Tile
Condition
- Year built: 2003
Details
- Builder name: Armentor
Utilities & green energy
- Electric: Elec: City
- Gas: Gas: Atmos
- Sewer: Public Sewer
Community & HOA
Community
- Subdivision: Greenbriar Estates
Location
- Region: Lafayette
Financial & listing details
- Price per square foot: $410/sqft
- Tax assessed value: $1,745,670
- Annual tax amount: $18,365
- Date on market: 2/5/2025
- Electric utility on property: Yes
Estimated market value
Not available
Estimated sales range
Not available
$5,341/mo
Price history
Price history
| Date | Event | Price |
|---|---|---|
| 9/10/2025 | Price change | $2,950,000-9.2%$410/sqft |
Source: | ||
| 2/5/2025 | Listed for sale | $3,250,000+30%$451/sqft |
Source: | ||
| 9/19/2024 | Sold | -- |
Source: Public Record Report a problem | ||
| 7/27/2022 | Listing removed | -- |
Source: | ||
| 9/21/2021 | Listed for sale | $2,500,000+31.6%$347/sqft |
Source: | ||
| 1/31/2021 | Listing removed | -- |
Source: | ||
| 1/4/2021 | Listed for sale | $1,900,000-20.8%$264/sqft |
Source: | ||
| 5/27/2020 | Listing removed | $2,400,000$333/sqft |
Source: Engel & V�lkers Lafayette #18012084 Report a problem | ||
| 9/18/2019 | Listed for sale | $2,400,000-17.2%$333/sqft |
Source: Engel & V�lkers Lafayette #18012084 Report a problem | ||
| 11/8/2012 | Sold | -- |
Source: Public Record Report a problem | ||
| 4/25/2011 | Sold | -- |
Source: Public Record Report a problem | ||
| 2/5/2011 | Price change | $2,900,000-9.4%$403/sqft |
Source: Vflyer #L10217288 Report a problem | ||
| 5/21/2010 | Listed for sale | $3,200,000$444/sqft |
Source: The Mirian Investment Group Real Estate Agency BUY.SELL.INVEST--Real Estate #L10217288 Report a problem | ||
Public tax history
Public tax history
| Year | Property taxes | Tax assessment |
|---|---|---|
| 2024 | $18,365 +5% | $174,567 +4.4% |
| 2023 | $17,483 0% | $167,145 |
| 2022 | $17,489 -0.3% | $167,145 |
| 2021 | $17,548 -22.6% | $167,145 -22.8% |
| 2020 | $22,667 +4.3% | $216,630 |
| 2019 | $21,741 -1.7% | $216,630 |
| 2018 | $22,107 +3.1% | $216,630 |
| 2017 | $21,450 | $216,630 |
| 2015 | $21,450 +19.2% | $216,630 +22.6% |
| 2013 | $17,988 +59.4% | $176,701 +28.7% |
| 2011 | $11,285 +3% | $137,305 0% |
| 2010 | $10,952 -18.3% | $137,320 |
| 2008 | $13,409 +27% | $137,320 +26.1% |
| 2006 | $10,558 +0.8% | $108,890 |
| 2005 | $10,471 +422% | $108,890 +413.6% |
| 2002 | $2,006 +6% | $21,200 |
| 2001 | $1,893 +90.1% | $21,200 +99.4% |
| 2000 | $996 | $10,630 |
Find assessor info on the county website
BuyAbility℠ payment
Est. payment
$16,639/mo
Principal & interest
$15213
Property taxes
$1426
Climate risks
Neighborhood: 70503
Nearby schools
GreatSchools rating
- 7/10Woodvale Elementary SchoolGrades: PK-5Distance: 0.9 mi
- 8/10L.J. Alleman Middle SchoolGrades: 6-8Distance: 0.9 mi
- 9/10Lafayette High SchoolGrades: 9-12Distance: 1.9 mi
Schools provided by the listing agent
- Elementary: Woodvale
- Middle: L J Alleman
- High: Lafayette
Source: RAA. This data may not be complete. We recommend contacting the local school district to confirm school assignments for this home.
