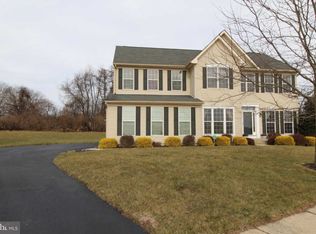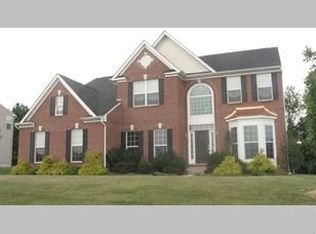Sold for $615,000 on 10/31/25
$615,000
103 Riverside Ln, Coatesville, PA 19320
4beds
4,078sqft
Single Family Residence
Built in 2005
0.39 Acres Lot
$619,500 Zestimate®
$151/sqft
$3,556 Estimated rent
Home value
$619,500
$582,000 - $657,000
$3,556/mo
Zestimate® history
Loading...
Owner options
Explore your selling options
What's special
Tucked away in the heart of Chester County, this meticulously maintained Colonial offers the perfect blend of space, comfort, and style, with over 4,000 sq ft of finished living space and thoughtful upgrades throughout. ★ From the moment you step onto the relaxing front porch overlooking community open space, you’ll feel right at home. Inside, you’re greeted by a grand two-story foyer with hardwood floors and 9’ ceilings throughout the main level. The spacious family room features a cozy gas fireplace and flows effortlessly into the bright, gourmet kitchen with 42” cabinets, a center island, double ovens, and a gas cooktop, perfect for hosting friends and family. A formal dining room, sitting room, and executive office complete the first floor. ★ Upstairs, the enormous primary suite boasts vaulted ceilings, a massive walk-in closet, and a recently renovated spa-like bath with a freestanding soaking tub and oversized walk-in shower. The large sitting room (currently used as a second office) has its own door to the hallway and could easily become a 5th bedroom. All three additional bedrooms include ceiling fans and walk-in closets. ★ The finished walk-out basement is the ultimate entertainment zone, complete with a custom home theater (9-ft screen + fiber optic ceiling!), gym area, second family room, ample storage and a secret hidden passageway, can you find it?! 🔎 ★ Enjoy autumn 🍁 evenings on the maintenance-free Trex deck (w/hot tub hookup) that backs to woods for added privacy. Additional property features include: a side-entry, drywalled two-car garage, main-floor laundry, radon system, reverse osmosis water filtration drinking water, energy-efficient windows and appliances, a large shed, and professionally manicured front and rear yards. 🧰 𝐑𝐎𝐎𝐅 (2023) • 𝐇𝐕𝐀𝐂 (2023) • 𝐀𝐂 (2023) • 𝐖𝐀𝐓𝐄𝐑 𝐇𝐄𝐀𝐓𝐄𝐑 (2019) 🧰 ★ Don’t miss your opportunity to own this standout home in one of Chester County’s most picturesque neighborhoods—schedule your tour today!
Zillow last checked: 8 hours ago
Listing updated: December 10, 2025 at 09:06am
Listed by:
Amanda Ashbee 610-209-5485,
Four Oaks Real Estate LLC
Bought with:
Bela Vora, RS313849
Coldwell Banker Realty
Source: Bright MLS,MLS#: PACT2105138
Facts & features
Interior
Bedrooms & bathrooms
- Bedrooms: 4
- Bathrooms: 3
- Full bathrooms: 2
- 1/2 bathrooms: 1
- Main level bathrooms: 1
Primary bedroom
- Level: Upper
Bedroom 2
- Level: Upper
Bedroom 3
- Level: Upper
Bedroom 4
- Level: Upper
Primary bathroom
- Level: Upper
Dining room
- Level: Main
Exercise room
- Level: Lower
Family room
- Level: Main
Foyer
- Level: Main
Other
- Level: Upper
Game room
- Level: Lower
Half bath
- Level: Main
Kitchen
- Level: Main
Laundry
- Level: Main
Living room
- Level: Main
Media room
- Level: Lower
Office
- Level: Main
Storage room
- Level: Lower
Heating
- Forced Air, Natural Gas
Cooling
- Central Air, Electric
Appliances
- Included: Microwave, Cooktop, Dishwasher, Disposal, Dryer, Washer, Water Heater, Refrigerator, Oven, Double Oven, Gas Water Heater
- Laundry: Main Level, Laundry Room
Features
- Walk-In Closet(s), Wainscotting, Recessed Lighting, Primary Bath(s), Pantry, Kitchen Island, Kitchen - Table Space, Kitchen - Gourmet, Eat-in Kitchen, Formal/Separate Dining Room, Family Room Off Kitchen, Dining Area, Crown Molding, Ceiling Fan(s), Bathroom - Walk-In Shower, Soaking Tub, Attic
- Flooring: Wood, Carpet
- Basement: Partial,Finished,Interior Entry,Exterior Entry,Concrete,Walk-Out Access,Drainage System
- Number of fireplaces: 1
- Fireplace features: Gas/Propane
Interior area
- Total structure area: 4,078
- Total interior livable area: 4,078 sqft
- Finished area above ground: 3,118
- Finished area below ground: 960
Property
Parking
- Total spaces: 6
- Parking features: Garage Faces Side, Garage Door Opener, Inside Entrance, Oversized, Asphalt, Attached, Driveway
- Garage spaces: 2
- Uncovered spaces: 4
Accessibility
- Accessibility features: None
Features
- Levels: Two
- Stories: 2
- Patio & porch: Deck, Porch
- Exterior features: Flood Lights, Sidewalks
- Pool features: None
- Has view: Yes
- View description: Trees/Woods, Other
Lot
- Size: 0.39 Acres
- Features: Backs to Trees, Front Yard, Landscaped, Level, Premium, Rear Yard, SideYard(s)
Details
- Additional structures: Above Grade, Below Grade
- Parcel number: 4705 0102.1800
- Zoning: R1
- Special conditions: Standard
- Other equipment: Negotiable
Construction
Type & style
- Home type: SingleFamily
- Architectural style: Colonial
- Property subtype: Single Family Residence
Materials
- Stone, Vinyl Siding
- Foundation: Concrete Perimeter
- Roof: Architectural Shingle
Condition
- Excellent,Very Good,Good
- New construction: No
- Year built: 2005
Utilities & green energy
- Sewer: Public Sewer
- Water: Public
- Utilities for property: Cable Connected, Natural Gas Available, Phone, Sewer Available, Water Available, Fiber Optic, Broadband, Cable
Community & neighborhood
Location
- Region: Coatesville
- Subdivision: Stone Creek
- Municipality: EAST FALLOWFIELD TWP
HOA & financial
HOA
- Has HOA: Yes
- HOA fee: $220 quarterly
- Amenities included: Common Grounds
- Services included: Common Area Maintenance
- Association name: STONE CREEK
Other
Other facts
- Listing agreement: Exclusive Right To Sell
- Ownership: Fee Simple
Price history
| Date | Event | Price |
|---|---|---|
| 10/31/2025 | Sold | $615,000+2.5%$151/sqft |
Source: | ||
| 8/18/2025 | Contingent | $600,000$147/sqft |
Source: | ||
| 8/8/2025 | Listed for sale | $600,000+84.6%$147/sqft |
Source: | ||
| 6/4/2012 | Sold | $325,000-3%$80/sqft |
Source: Public Record Report a problem | ||
| 11/17/2011 | Price change | $334,900-2.9%$82/sqft |
Source: Prudential Fox and Roach #5929063 Report a problem | ||
Public tax history
| Year | Property taxes | Tax assessment |
|---|---|---|
| 2025 | $9,714 +1.2% | $187,600 |
| 2024 | $9,599 +3.6% | $187,600 |
| 2023 | $9,262 +1.2% | $187,600 |
Find assessor info on the county website
Neighborhood: 19320
Nearby schools
GreatSchools rating
- 6/10Scott Middle SchoolGrades: 6Distance: 1.5 mi
- 3/10Coatesville Area Senior High SchoolGrades: 10-12Distance: 1.6 mi
- 4/10Coatesville Intermediate High SchoolGrades: 8-9Distance: 1.7 mi
Schools provided by the listing agent
- Elementary: Caln
- Middle: N Brandywi
- High: Coatesville Area Senior
- District: Coatesville Area
Source: Bright MLS. This data may not be complete. We recommend contacting the local school district to confirm school assignments for this home.

Get pre-qualified for a loan
At Zillow Home Loans, we can pre-qualify you in as little as 5 minutes with no impact to your credit score.An equal housing lender. NMLS #10287.
Sell for more on Zillow
Get a free Zillow Showcase℠ listing and you could sell for .
$619,500
2% more+ $12,390
With Zillow Showcase(estimated)
$631,890
