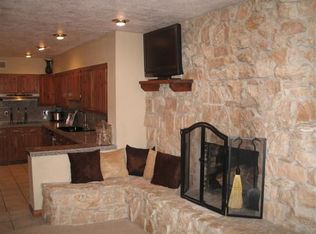Sold
Price Unknown
103 Rosedale Cir, Belen, NM 87002
3beds
1,202sqft
Single Family Residence
Built in 1950
7,405.2 Square Feet Lot
$207,100 Zestimate®
$--/sqft
$1,511 Estimated rent
Home value
$207,100
$122,000 - $352,000
$1,511/mo
Zestimate® history
Loading...
Owner options
Explore your selling options
What's special
Charming and affordable Pueblo-style home in Belen, conveniently located just minutes from I-25! This gem features a beautifully upgraded kitchen and bathroom. Enjoy peace of mind with a brand-new roof under warranty. The spacious backyard offers backyard access, room for animals, and a detached casita with heating and electrical--perfect for guests, an office, or hobbies. Plus your very own, very large storage container! Great location! Near stores, schools, and parks. A wonderful blend of character and updates, ready for you to call home!
Zillow last checked: 8 hours ago
Listing updated: November 05, 2025 at 11:32am
Listed by:
Maya E. Chavez 505-814-4545,
Realty One of New Mexico
Bought with:
Jeremiah D. Collins, 16694
EXP Realty LLC
Source: SWMLS,MLS#: 1089836
Facts & features
Interior
Bedrooms & bathrooms
- Bedrooms: 3
- Bathrooms: 1
- Full bathrooms: 1
Primary bedroom
- Level: Main
- Area: 210
- Dimensions: 15 x 14
Bedroom 3
- Description: Detached Casita- Possible bedroom #3
- Level: Main
- Area: 145.93
- Dimensions: Detached Casita- Possible bedroom #3
Kitchen
- Level: Main
- Area: 120
- Dimensions: 12 x 10
Living room
- Level: Main
- Area: 144
- Dimensions: 12 x 12
Heating
- Central, Forced Air
Cooling
- Evaporative Cooling, Window Unit(s)
Appliances
- Included: Dishwasher, Free-Standing Gas Range, Microwave, Refrigerator
- Laundry: Washer Hookup, Electric Dryer Hookup, Gas Dryer Hookup
Features
- Ceiling Fan(s), Family/Dining Room, Living/Dining Room, Multiple Living Areas, Main Level Primary
- Flooring: Carpet Free, Tile, Wood
- Windows: Double Pane Windows, Insulated Windows
- Has basement: No
- Has fireplace: No
Interior area
- Total structure area: 1,202
- Total interior livable area: 1,202 sqft
Property
Features
- Levels: One
- Stories: 1
- Patio & porch: Covered, Patio
- Exterior features: Fence, Private Entrance, Private Yard, RV Parking/RV Hookup
- Fencing: Front Yard,Wall
Lot
- Size: 7,405 sqft
- Features: Landscaped
Details
- Additional structures: See Remarks
- Parcel number: 1 007 029 225 122 000000
- Zoning description: R-1
Construction
Type & style
- Home type: SingleFamily
- Architectural style: Pueblo
- Property subtype: Single Family Residence
Materials
- Stucco
- Roof: Flat
Condition
- Resale
- New construction: No
- Year built: 1950
Utilities & green energy
- Sewer: Public Sewer
- Water: Public
- Utilities for property: Electricity Connected, Natural Gas Connected, Sewer Connected, Water Connected
Green energy
- Energy generation: None
Community & neighborhood
Location
- Region: Belen
Other
Other facts
- Listing terms: Cash,Conventional,FHA,VA Loan
Price history
| Date | Event | Price |
|---|---|---|
| 10/23/2025 | Sold | -- |
Source: | ||
| 9/4/2025 | Pending sale | $215,000$179/sqft |
Source: | ||
| 8/17/2025 | Listed for sale | $215,000+7.5%$179/sqft |
Source: | ||
| 4/3/2023 | Sold | -- |
Source: | ||
| 2/7/2023 | Pending sale | $200,000$166/sqft |
Source: | ||
Public tax history
| Year | Property taxes | Tax assessment |
|---|---|---|
| 2024 | $2,507 -49.9% | $67,039 -48.4% |
| 2023 | $5,005 +473.2% | $130,000 +450.5% |
| 2022 | $873 +7.7% | $23,614 +3% |
Find assessor info on the county website
Neighborhood: 87002
Nearby schools
GreatSchools rating
- NAJaramillo Elementary SchoolGrades: PK-3Distance: 0.3 mi
- 7/10Belen Middle SchoolGrades: 7-8Distance: 1 mi
- 5/10Belen High SchoolGrades: 9-12Distance: 1.3 mi
