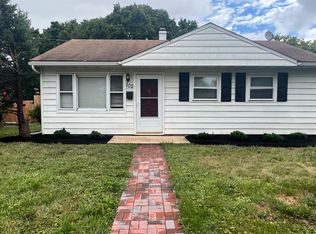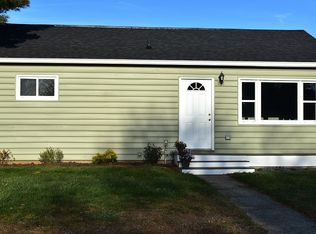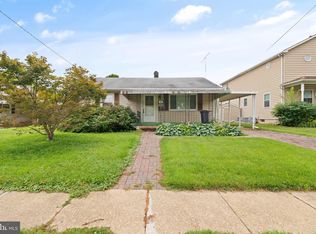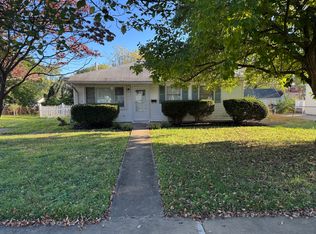Sold for $322,500 on 11/21/25
$322,500
103 S Reed St, Bel Air, MD 21014
2beds
960sqft
Single Family Residence
Built in 1950
7,670 Square Feet Lot
$323,700 Zestimate®
$336/sqft
$2,095 Estimated rent
Home value
$323,700
$308,000 - $340,000
$2,095/mo
Zestimate® history
Loading...
Owner options
Explore your selling options
What's special
OFFER DEADLINE - MONDAY, SEPTEMBER 29TH AT 5:00 PM. There’s nothing quite like the excitement of unlocking the door to your very first home — and this Bel Air rancher is ready to welcome you in. Freshly updated from top to bottom, it’s move-in ready so you can skip the projects and start making memories. Picture cozy nights curled up in the living room, or weekend brunch in a bright kitchen with granite counters and shiny stainless steel appliances. Step out onto your brand-new deck to enjoy summer evenings with friends, while the fully fenced yard keeps pups and little ones safe and happy. With two updated bathrooms featuring subway tile showers, getting ready in the morning is a breeze. And with updates like new windows, roof, siding, flooring, and even a new AC unit and electric panel — you’ll have peace of mind that the big stuff is already done. Best of all, you’re right in the heart of Bel Air — close to shopping, dining, and everything you need. This home is the perfect beginning to your story.
Zillow last checked: 8 hours ago
Listing updated: December 22, 2025 at 11:09am
Listed by:
Lisa Sparr 410-262-5871,
Coldwell Banker Realty,
Listing Team: The Sparr Team Of Coldwell Banker Realty
Bought with:
Adam Thatcher, 5004448
Cummings & Co. Realtors
Source: Bright MLS,MLS#: MDHR2048014
Facts & features
Interior
Bedrooms & bathrooms
- Bedrooms: 2
- Bathrooms: 2
- Full bathrooms: 2
- Main level bathrooms: 2
- Main level bedrooms: 2
Primary bedroom
- Features: Flooring - Luxury Vinyl Plank, Recessed Lighting, Walk-In Closet(s)
- Level: Main
- Area: 170 Square Feet
- Dimensions: 17 x 10
Bedroom 1
- Features: Flooring - Luxury Vinyl Plank, Recessed Lighting
- Level: Main
- Area: 110 Square Feet
- Dimensions: 10 x 11
Bathroom 1
- Features: Flooring - Luxury Vinyl Plank, Bathroom - Tub Shower
- Level: Main
Bathroom 2
- Features: Flooring - Luxury Vinyl Plank, Bathroom - Tub Shower
- Level: Main
Family room
- Features: Flooring - Luxury Vinyl Plank, Ceiling Fan(s)
- Level: Main
- Area: 187 Square Feet
- Dimensions: 11 x 17
Kitchen
- Features: Flooring - Luxury Vinyl Plank
- Level: Main
- Area: 165 Square Feet
- Dimensions: 11 x 15
Laundry
- Features: Flooring - Vinyl
- Level: Main
- Area: 54 Square Feet
- Dimensions: 6 x 9
Living room
- Features: Flooring - Luxury Vinyl Plank, Ceiling Fan(s)
- Level: Main
- Area: 208 Square Feet
- Dimensions: 16 x 13
Heating
- Forced Air, Natural Gas
Cooling
- Ceiling Fan(s), Central Air, Electric
Appliances
- Included: Dishwasher, Disposal, Refrigerator, Water Heater, Dryer, Exhaust Fan, Ice Maker, Oven/Range - Gas, Washer, Gas Water Heater
- Laundry: Main Level, Laundry Room
Features
- Attic, Combination Kitchen/Living, Family Room Off Kitchen, Floor Plan - Traditional, Recessed Lighting, Upgraded Countertops, Walk-In Closet(s), Dry Wall
- Flooring: Luxury Vinyl, Vinyl
- Doors: Insulated, Six Panel, Storm Door(s), French Doors
- Windows: Double Hung, Double Pane Windows, Insulated Windows, Replacement, Screens
- Has basement: No
- Has fireplace: No
Interior area
- Total structure area: 960
- Total interior livable area: 960 sqft
- Finished area above ground: 960
- Finished area below ground: 0
Property
Parking
- Total spaces: 8
- Parking features: Asphalt, Off Street, Driveway, On Street
- Uncovered spaces: 2
Accessibility
- Accessibility features: None
Features
- Levels: One
- Stories: 1
- Patio & porch: Deck
- Exterior features: Sidewalks, Street Lights
- Pool features: None
- Fencing: Back Yard
Lot
- Size: 7,670 sqft
- Features: Front Yard, Rear Yard
Details
- Additional structures: Above Grade, Below Grade
- Parcel number: 1303006832
- Zoning: R1
- Special conditions: Standard
Construction
Type & style
- Home type: SingleFamily
- Architectural style: Ranch/Rambler
- Property subtype: Single Family Residence
Materials
- Wood Siding
- Foundation: Block
Condition
- New construction: No
- Year built: 1950
Utilities & green energy
- Sewer: Public Sewer
- Water: Public
Community & neighborhood
Security
- Security features: Carbon Monoxide Detector(s), Smoke Detector(s)
Location
- Region: Bel Air
- Subdivision: Howard Park
- Municipality: Bel Air
Other
Other facts
- Listing agreement: Exclusive Right To Sell
- Ownership: Fee Simple
Price history
| Date | Event | Price |
|---|---|---|
| 11/21/2025 | Sold | $322,500+2.4%$336/sqft |
Source: | ||
| 9/30/2025 | Pending sale | $315,000$328/sqft |
Source: | ||
| 9/26/2025 | Listed for sale | $315,000+78%$328/sqft |
Source: | ||
| 11/19/2012 | Sold | $177,000-6.3%$184/sqft |
Source: Public Record Report a problem | ||
| 8/10/2012 | Listed for sale | $189,000$197/sqft |
Source: ExecuHome Realty #HR7901924 Report a problem | ||
Public tax history
| Year | Property taxes | Tax assessment |
|---|---|---|
| 2025 | $1,847 -31.3% | $193,700 +7.6% |
| 2024 | $2,689 +8.2% | $180,067 +8.2% |
| 2023 | $2,485 +8.9% | $166,433 +8.9% |
Find assessor info on the county website
Neighborhood: 21014
Nearby schools
GreatSchools rating
- 10/10Bel Air Elementary SchoolGrades: PK-5Distance: 0.6 mi
- 8/10Bel Air Middle SchoolGrades: 6-8Distance: 0.5 mi
- 5/10Bel Air High SchoolGrades: 9-12Distance: 0.3 mi
Schools provided by the listing agent
- Elementary: Bel Air
- Middle: Bel Air
- High: Bel Air
- District: Harford County Public Schools
Source: Bright MLS. This data may not be complete. We recommend contacting the local school district to confirm school assignments for this home.

Get pre-qualified for a loan
At Zillow Home Loans, we can pre-qualify you in as little as 5 minutes with no impact to your credit score.An equal housing lender. NMLS #10287.
Sell for more on Zillow
Get a free Zillow Showcase℠ listing and you could sell for .
$323,700
2% more+ $6,474
With Zillow Showcase(estimated)
$330,174


