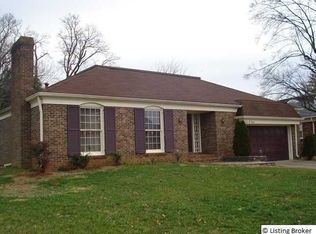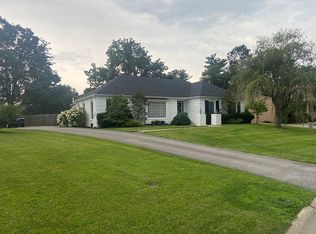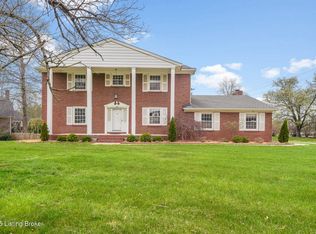Cozy and Comfort is what this home offers!! The moment you pull into the Double Driveway you will notice the nice Landscaping, Brick Walkway, Front Brick Porch and an Arched Entry with Sidelights on the front door. As you enter the home you are welcomed to a Foyer with Parquet Flooring and Crown Molding. To your right is an Oversized Living room with Crown Molding, Lots of Windows and a Fireplace with a Beautiful Mantel. To the Left of the Foyer is the Formal Dining Room with Crown Molding, Wainscoting, Chair-rail, and Chandelier. French Doors lead you into the Eat-in Kitchen which showcases Lots of Cabinets, plenty of Counter Space, Breakfast Bar, Recessed Lights, Bay Window and Beautiful Hardwood Floors. Off the Kitchen is a Cozy Family Room with Laminated Flooring, Bookshelves, Fireplace, Beamed Ceilings and Door to the Patio in the Backyard. Access to the Finished Garage is also off the Family Room. The Half Bath is located on the First Floor as well. As you continue your way upstairs you will notice there is ample room in each Bedroom with Double Size Closets and a Hallway Bathroom. The Master Bedroom has Crown Molding and a Walk-in Closet. Off the Master Bedroom is the Master Bathroom with a large Vanity and Tile in the Shower/Tub. As you continue your tour to the Basement you will see that the Family Room is very large and comfy. Off the Family Room is a Work Area for the Craftsman and then the Large Laundry/Storage area. Other Features of the home are: Recent Roof, HVAC, and Windows. The home has a Radon Mitigation System. There is so much more to see.
This property is off market, which means it's not currently listed for sale or rent on Zillow. This may be different from what's available on other websites or public sources.


