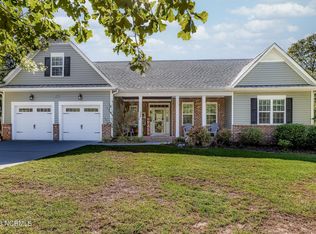Sold for $495,000
$495,000
103 Schever Road, West End, NC 27376
3beds
2,315sqft
Single Family Residence
Built in 2015
0.45 Acres Lot
$504,000 Zestimate®
$214/sqft
$2,428 Estimated rent
Home value
$504,000
$454,000 - $559,000
$2,428/mo
Zestimate® history
Loading...
Owner options
Explore your selling options
What's special
Custom Craftsmanship in Seven Lakes West - 103 Schever Drive
Welcome to 103 Schever Drive, a stunning custom-built home by Sherrill Britt Construction, located in the sought-after gated community of Seven Lakes West. This one-story residence showcases timeless craftsmanship, modern convenience, and thoughtful design in every detail.
From the moment you walk in, you'll notice custom finishes throughout—from elegant trim work to built-ins and premium materials that elevate the home's character. The open floor plan creates a warm, inviting space ideal for both everyday living and entertaining.
The kitchen is a true showstopper, complete with high-end appliances, abundant prep space, and a spacious hidden Butler's Pantry offering extra storage and organization. Whether you're hosting a dinner party or enjoying a quiet night in, the kitchen and adjoining living area provide the perfect backdrop.
All mounted TVs, washer, dryer, and refrigerator convey, making this a true turnkey opportunity.
Highlights include:
Large primary suite with serene wooded views
One-level layout for effortless living
Exceptional storage throughout the home
Generously sized garage with additional storage space
Peaceful, wooded setting that offers privacy and a connection to nature
Situated next to six acres of wooded property this home enjoys a rare level of privacy and tranquility. The neighboring land is intended to remain natural and undisturbed. The result is an enhanced sense of seclusion without sacrificing convenience.
Located just a short drive from Pinehurst and its world-class golf, dining, and shopping, Seven Lakes West offers residents exclusive access to an 800-acre private lake (Lake Auman), marina, community pool, clubhouse, tennis and pickleball courts, walking trails, and more.
This home combines elegance, comfort, and convenience in one of the area's most desirable neighborhoods.
Zillow last checked: 8 hours ago
Listing updated: July 18, 2025 at 09:05am
Listed by:
Erick Duplessis 704-219-7373,
Keller Williams Pinehurst
Bought with:
Annie Clements, 335528
Choice Residential Real Estate, LLC
Source: Hive MLS,MLS#: 100510752 Originating MLS: Mid Carolina Regional MLS
Originating MLS: Mid Carolina Regional MLS
Facts & features
Interior
Bedrooms & bathrooms
- Bedrooms: 3
- Bathrooms: 2
- Full bathrooms: 2
Primary bedroom
- Level: Main
- Dimensions: 15 x 16.6
Bedroom 2
- Level: Main
- Dimensions: 14 x 13.6
Bedroom 3
- Level: Main
- Dimensions: 13 x 11
Bathroom 1
- Level: Main
- Dimensions: 14 x 14.6
Bathroom 2
- Level: Main
- Dimensions: 12.6 x 5
Dining room
- Level: Main
- Dimensions: 14 x 13
Kitchen
- Level: Main
- Dimensions: 9 x 12
Living room
- Level: Main
- Dimensions: 18 x 20
Heating
- Heat Pump, Electric
Cooling
- Heat Pump
Appliances
- Included: Gas Cooktop, Built-In Microwave, Washer, Refrigerator, Dryer, Dishwasher
- Laundry: Dryer Hookup, Washer Hookup, Laundry Room
Features
- Master Downstairs, Walk-in Closet(s), Entrance Foyer, Bookcases, Kitchen Island, Ceiling Fan(s), Pantry, Walk-in Shower, Blinds/Shades, Gas Log, Walk-In Closet(s)
- Flooring: Carpet, Tile, Wood
- Basement: None
- Has fireplace: Yes
- Fireplace features: Gas Log
Interior area
- Total structure area: 2,315
- Total interior livable area: 2,315 sqft
Property
Parking
- Total spaces: 2
- Parking features: Garage Faces Front, Attached
- Has attached garage: Yes
Features
- Levels: One
- Stories: 1
- Patio & porch: Covered, Patio, Porch, Screened
- Exterior features: Irrigation System
- Fencing: Back Yard,Split Rail
Lot
- Size: 0.45 Acres
- Dimensions: 177 x 217 x 54 x 185
- Features: Level
Details
- Parcel number: 00027459
- Zoning: GC-SL
- Special conditions: Standard
Construction
Type & style
- Home type: SingleFamily
- Property subtype: Single Family Residence
Materials
- Vinyl Siding
- Foundation: Slab
- Roof: Shingle
Condition
- New construction: No
- Year built: 2015
Utilities & green energy
- Sewer: Septic Tank
- Water: County Water
- Utilities for property: Water Connected
Community & neighborhood
Location
- Region: West End
- Subdivision: Seven Lakes West
HOA & financial
HOA
- Has HOA: Yes
- HOA fee: $1,947 monthly
- Amenities included: Waterfront Community, Clubhouse, Pool, Fitness Center, Gated, Golf Course, Maintenance Common Areas, Maintenance Grounds, Maintenance Roads, Marina, Pickleball, Picnic Area
- Association name: Seven Lakes West Landowners Association
- Association phone: 910-673-5314
Other
Other facts
- Listing agreement: Exclusive Right To Sell
- Listing terms: Cash,Conventional,VA Loan
- Road surface type: Paved
Price history
| Date | Event | Price |
|---|---|---|
| 7/18/2025 | Sold | $495,000$214/sqft |
Source: | ||
| 6/26/2025 | Contingent | $495,000$214/sqft |
Source: | ||
| 6/23/2025 | Price change | $495,000-3.9%$214/sqft |
Source: | ||
| 5/30/2025 | Listed for sale | $515,000+83.3%$222/sqft |
Source: | ||
| 8/21/2015 | Sold | $281,000+1024%$121/sqft |
Source: Public Record Report a problem | ||
Public tax history
| Year | Property taxes | Tax assessment |
|---|---|---|
| 2024 | $1,752 -4.4% | $402,870 |
| 2023 | $1,833 +11.1% | $402,870 +16.8% |
| 2022 | $1,650 -3.8% | $344,890 +31.7% |
Find assessor info on the county website
Neighborhood: Seven Lakes
Nearby schools
GreatSchools rating
- 9/10West End Elementary SchoolGrades: PK-5Distance: 1.2 mi
- 6/10West Pine Middle SchoolGrades: 6-8Distance: 4.7 mi
- 5/10Pinecrest High SchoolGrades: 9-12Distance: 10.7 mi
Schools provided by the listing agent
- Elementary: West End Elementary
- Middle: West Pine Middle
- High: Pinecrest High
Source: Hive MLS. This data may not be complete. We recommend contacting the local school district to confirm school assignments for this home.
Get pre-qualified for a loan
At Zillow Home Loans, we can pre-qualify you in as little as 5 minutes with no impact to your credit score.An equal housing lender. NMLS #10287.
Sell with ease on Zillow
Get a Zillow Showcase℠ listing at no additional cost and you could sell for —faster.
$504,000
2% more+$10,080
With Zillow Showcase(estimated)$514,080

