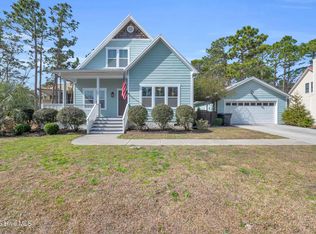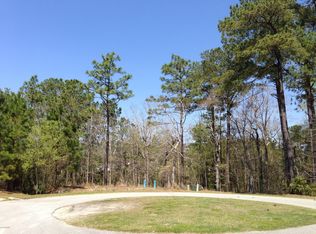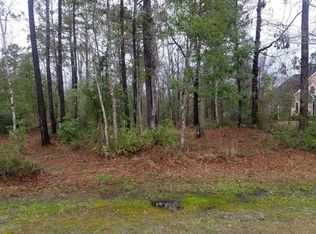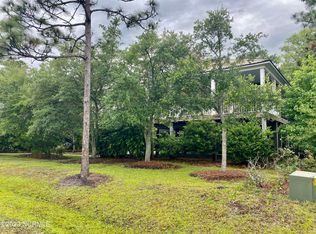Sold for $360,000
$360,000
103 Scotar Court, Hampstead, NC 28443
3beds
1,653sqft
Single Family Residence
Built in 2004
0.28 Acres Lot
$362,700 Zestimate®
$218/sqft
$2,137 Estimated rent
Home value
$362,700
$334,000 - $395,000
$2,137/mo
Zestimate® history
Loading...
Owner options
Explore your selling options
What's special
This Allison Ramsey cottage style floor plan of 1653 sq ft, 3 bedrooms, 2.5 bath, is situated in the cul de sac. Located in the sought after gated community of Pelican Reef. Owners' bedroom on the first floor and 2 guest bedrooms on the second floor with a loft/sitting area in between at the top of the stairs with wood flooring. Home backs up to woods. Marble countertops in the kitchen with maple cabinets. Metal roof, wood burning fireplace, and upstairs bathroom tiled, and some carpet in bedroom closets. LVP flooring in the laundry room, kitchen, dining room, living room, hallway, half bathroom, and owner's bathroom. Walk in the attic for storage. 10X10 Screened on the porch. Clear some more property for fencing per the HOA guidelines for more backyard. Crawl space is enclosed and insulated. Interior painting negotiable. Community amenities included are pool, fitness area, clubhouse, playground, kayak launch area, RV/Boat storage (upon availability; inquire with HOA), and walking pier on Virginia Creek. Tennis is also available with additional membership (inquire with HOA on those fees). A short drive to the town of Surf City and Topsail Island beaches as well as the Pender County public boat ramp to access the Intracoastal Waterway. Good school district. Buyers to verify schools.
Zillow last checked: 8 hours ago
Listing updated: August 01, 2025 at 12:48pm
Listed by:
Christina M Block 910-616-2698,
Exit East Carolina Realty
Bought with:
Natalie A Nielsen, 342687
Pathway Realty LLC
Source: Hive MLS,MLS#: 100468997 Originating MLS: Cape Fear Realtors MLS, Inc.
Originating MLS: Cape Fear Realtors MLS, Inc.
Facts & features
Interior
Bedrooms & bathrooms
- Bedrooms: 3
- Bathrooms: 3
- Full bathrooms: 2
- 1/2 bathrooms: 1
Bedroom 1
- Level: First
- Dimensions: 16 x 14
Bedroom 2
- Level: Second
- Dimensions: 13 x 10
Bedroom 3
- Level: Second
- Dimensions: 13 x 10
Dining room
- Level: First
- Dimensions: 10 x 14
Kitchen
- Level: First
- Dimensions: 15 x 10
Laundry
- Level: First
- Dimensions: 6 x 10
Living room
- Level: First
- Dimensions: 14 x 13
Other
- Description: Loft/Sitting area
- Level: Second
- Dimensions: 8 x 14
Heating
- Heat Pump, Electric
Cooling
- Central Air
Appliances
- Included: Electric Oven, Built-In Microwave, Dishwasher
Features
- Master Downstairs, Walk-in Closet(s), Mud Room, Ceiling Fan(s), Walk-In Closet(s)
- Flooring: Carpet, LVT/LVP, Tile, Wood, See Remarks
- Basement: None
- Attic: Walk-In
Interior area
- Total structure area: 1,653
- Total interior livable area: 1,653 sqft
Property
Parking
- Total spaces: 3
- Parking features: Concrete
- Uncovered spaces: 3
Features
- Levels: One and One Half
- Stories: 2
- Patio & porch: Screened
- Fencing: None
- Waterfront features: Water Access Comm
Lot
- Size: 0.28 Acres
- Dimensions: 64 x 92 x 134 x 35 x 131
- Features: Cul-De-Sac, Water Access Comm
Details
- Additional structures: Shed(s)
- Parcel number: 42153381600000
- Zoning: PD
- Special conditions: Standard
Construction
Type & style
- Home type: SingleFamily
- Property subtype: Single Family Residence
Materials
- Fiber Cement
- Foundation: Crawl Space
- Roof: Metal
Condition
- New construction: No
- Year built: 2004
Utilities & green energy
- Sewer: Septic Off Site
- Water: Well
Community & neighborhood
Security
- Security features: Smoke Detector(s)
Location
- Region: Hampstead
- Subdivision: Pelican Reef
HOA & financial
HOA
- Has HOA: Yes
- HOA fee: $1,150 monthly
- Amenities included: Clubhouse, Pool, Fitness Center, Gated, Maintenance Common Areas, Maintenance Grounds, Maintenance Roads, Management, Playground, RV/Boat Storage, Tennis Court(s), See Remarks
- Association name: Priestley Mgmt Company
- Association phone: 910-509-7276
- Second HOA fee: $485 monthly
- Second association name: Randy Johnson johnson.jr801@gmail.com
Other
Other facts
- Listing agreement: Exclusive Right To Lease
- Listing terms: Cash,Conventional,FHA,USDA Loan,VA Loan
- Road surface type: Paved
Price history
| Date | Event | Price |
|---|---|---|
| 1/24/2025 | Sold | $360,000-2.7%$218/sqft |
Source: | ||
| 1/23/2025 | Pending sale | $369,900$224/sqft |
Source: | ||
| 12/30/2024 | Contingent | $369,900$224/sqft |
Source: | ||
| 11/24/2024 | Price change | $369,900+5.7%$224/sqft |
Source: | ||
| 11/8/2024 | Listed for sale | $350,000$212/sqft |
Source: | ||
Public tax history
| Year | Property taxes | Tax assessment |
|---|---|---|
| 2025 | $2,288 | $363,298 +61% |
| 2024 | $2,288 | $225,676 |
| 2023 | $2,288 +9% | $225,676 |
Find assessor info on the county website
Neighborhood: 28443
Nearby schools
GreatSchools rating
- 6/10Topsail Middle SchoolGrades: 5-8Distance: 4 mi
- 8/10Topsail High SchoolGrades: 9-12Distance: 4.3 mi
- 8/10Topsail Elementary SchoolGrades: PK-4Distance: 4.1 mi
Schools provided by the listing agent
- Elementary: Surf City
- Middle: Surf City
- High: Topsail
Source: Hive MLS. This data may not be complete. We recommend contacting the local school district to confirm school assignments for this home.
Get pre-qualified for a loan
At Zillow Home Loans, we can pre-qualify you in as little as 5 minutes with no impact to your credit score.An equal housing lender. NMLS #10287.
Sell for more on Zillow
Get a Zillow Showcase℠ listing at no additional cost and you could sell for .
$362,700
2% more+$7,254
With Zillow Showcase(estimated)$369,954



