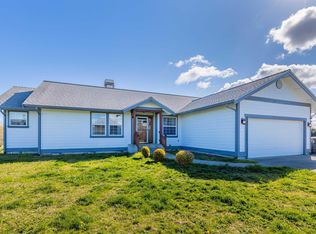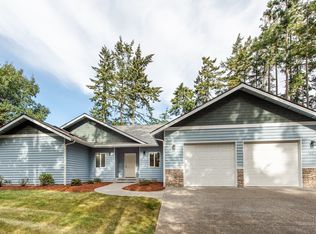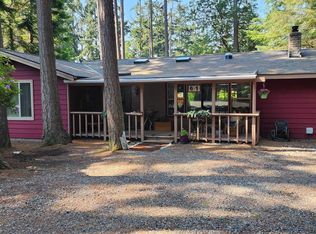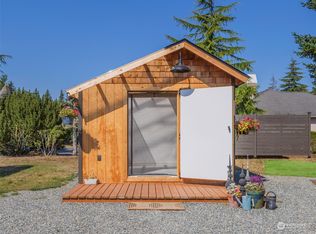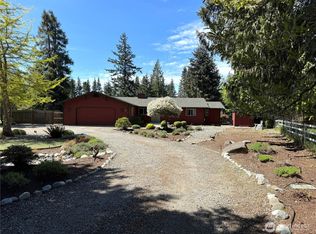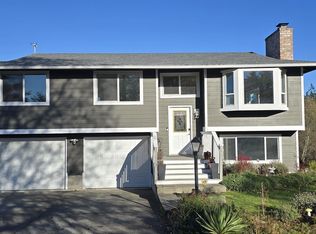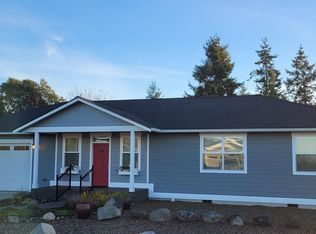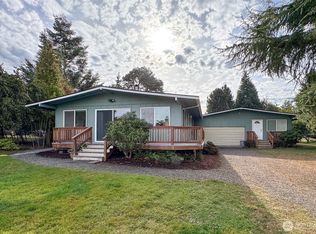Beautiful & bright home with extensive upgrades & vaulted ceiling. Spacious, open concept 2 bd, 2 ba home. Kitchen has large breakfast bar & walk-in pantry. Ex space for office/den. Desirable layout has split floor plan with primary adjoining bath & walk-in closet. Guest bedroom & bath. Sit on the large, covered front porch & enjoy the view of the valley below, amazing sunsets & wildlife. Separate studio/shop is insulated with power. The fully fenced property includes barn/stable for animals, pasture, chicken coop & run. Quiet country living in friendly neighborhood, close to town & Dungeness Wildlife Refuge with scenic trails & beach access.
Active
Listed by:
Claire Hathaway,
BCR LLC
$549,000
103 Secluded Way, Sequim, WA 98382
2beds
1,269sqft
Est.:
Manufactured On Land
Built in 2017
1.07 Acres Lot
$539,300 Zestimate®
$433/sqft
$-- HOA
What's special
Vaulted ceilingAmazing sunsets and wildlifeWalk-in pantryExtensive upgradesLarge covered front porchFully fenced propertyBeautiful and bright home
- 20 days |
- 928 |
- 36 |
Zillow last checked:
Listing updated:
Listed by:
Claire Hathaway,
BCR LLC
Source: NWMLS,MLS#: 2472981
Facts & features
Interior
Bedrooms & bathrooms
- Bedrooms: 2
- Bathrooms: 2
- Full bathrooms: 1
- 3/4 bathrooms: 1
- Main level bathrooms: 2
- Main level bedrooms: 2
Primary bedroom
- Level: Main
Bedroom
- Level: Main
Bathroom full
- Level: Main
Bathroom three quarter
- Level: Main
Den office
- Level: Main
Dining room
- Level: Main
Entry hall
- Level: Main
Kitchen with eating space
- Level: Main
Living room
- Level: Main
Utility room
- Level: Main
Heating
- Forced Air, Electric
Cooling
- Forced Air
Appliances
- Included: Dishwasher(s), Dryer(s), Refrigerator(s), Stove(s)/Range(s), Washer(s), Water Heater: electric
Features
- Bath Off Primary, Walk-In Pantry
- Flooring: Laminate, Carpet
- Basement: None
- Has fireplace: No
Interior area
- Total structure area: 1,269
- Total interior livable area: 1,269 sqft
Property
Parking
- Total spaces: 2
- Parking features: Attached Garage, RV Parking
- Has attached garage: Yes
- Covered spaces: 2
Features
- Levels: One
- Stories: 1
- Entry location: Main
- Patio & porch: Bath Off Primary, Vaulted Ceiling(s), Walk-In Closet(s), Walk-In Pantry, Water Heater
- Has view: Yes
- View description: Territorial
Lot
- Size: 1.07 Acres
- Features: Barn, Dog Run, Fenced-Partially, High Speed Internet, Outbuildings, Patio, RV Parking, Shop, Stable
- Topography: Equestrian,Terraces
- Residential vegetation: Garden Space, Pasture
Details
- Parcel number: 0430032390800000
- Zoning description: Jurisdiction: County
- Special conditions: Standard
Construction
Type & style
- Home type: MobileManufactured
- Architectural style: Modern
- Property subtype: Manufactured On Land
Materials
- Cement/Concrete
- Foundation: Slab, Tie Down
- Roof: Composition
Condition
- Year built: 2017
- Major remodel year: 2017
Utilities & green energy
- Electric: Company: PUD
- Sewer: Septic Tank
- Water: Community, Company: Cascadia
- Utilities for property: Nicola
Community & HOA
Community
- Subdivision: Sequim
Location
- Region: Sequim
Financial & listing details
- Price per square foot: $433/sqft
- Tax assessed value: $401,926
- Annual tax amount: $3,486
- Date on market: 5/16/2025
- Cumulative days on market: 277 days
- Listing terms: Conventional,FHA,VA Loan
- Inclusions: Dishwasher(s), Dryer(s), Refrigerator(s), Stove(s)/Range(s), Washer(s)
- Body type: Double Wide
Estimated market value
$539,300
$512,000 - $566,000
$1,839/mo
Price history
Price history
| Date | Event | Price |
|---|---|---|
| 1/28/2026 | Listed for sale | $549,000-5.3%$433/sqft |
Source: | ||
| 1/6/2026 | Listing removed | $579,900$457/sqft |
Source: Olympic Listing Service #390556 Report a problem | ||
| 7/1/2025 | Price change | $579,900-6.3%$457/sqft |
Source: Olympic Listing Service #390556 Report a problem | ||
| 4/26/2025 | Listed for sale | $619,000+1025.5%$488/sqft |
Source: Olympic Listing Service #390556 Report a problem | ||
| 5/17/2017 | Sold | $55,000$43/sqft |
Source: Public Record Report a problem | ||
Public tax history
Public tax history
| Year | Property taxes | Tax assessment |
|---|---|---|
| 2024 | $775 +5.6% | $401,926 +1.2% |
| 2023 | $734 -7.6% | $397,152 -5.6% |
| 2022 | $794 -68.1% | $420,711 +54.2% |
| 2021 | $2,487 +7.7% | $272,876 +9.1% |
| 2020 | $2,308 | $250,066 +12.1% |
| 2019 | -- | $222,980 +31.2% |
| 2018 | $1,694 | $169,999 +387.3% |
| 2017 | -- | $34,885 |
| 2016 | $387 | $34,885 |
| 2015 | $387 | $34,885 |
| 2013 | $387 | $34,885 -10% |
| 2012 | $387 | $38,761 |
Find assessor info on the county website
BuyAbility℠ payment
Est. payment
$2,884/mo
Principal & interest
$2573
Property taxes
$311
Climate risks
Neighborhood: 98382
Nearby schools
GreatSchools rating
- NAGreywolf Elementary SchoolGrades: PK-2Distance: 3 mi
- 5/10Sequim Middle SchoolGrades: 6-8Distance: 4.5 mi
- 7/10Sequim Senior High SchoolGrades: 9-12Distance: 4.7 mi
Schools provided by the listing agent
- Middle: Sequim Mid
- High: Sequim Snr High
Source: NWMLS. This data may not be complete. We recommend contacting the local school district to confirm school assignments for this home.
- Loading
