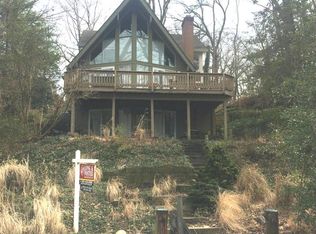Sold for $1,425,000
$1,425,000
103 Spot Club Rd, Arnold, MD 21012
4beds
2,760sqft
Single Family Residence
Built in 1954
0.68 Acres Lot
$1,423,000 Zestimate®
$516/sqft
$4,007 Estimated rent
Home value
$1,423,000
$1.32M - $1.52M
$4,007/mo
Zestimate® history
Loading...
Owner options
Explore your selling options
What's special
Welcome to this elegant coastal retreat, beautifully renovated in 2017 to offer comfort, sophistication, and stunning waterfront living. The expanded layout includes a spacious 2+ car garage with a rare drive-through rear door, a generously sized kitchen designed for gathering, and a large dining room anchored by a welcoming fireplace. Step inside to a warm and inviting living room with its own fireplace and a wall of sliding glass doors that flood the space with natural light and open to a sprawling wrap-around deck—perfect for entertaining or simply soaking in the peaceful cove views. Upstairs, a grand, sunlit loft overlooks the dining area below and connects the thoughtfully designed bedrooms. To one side, the waterside primary suite offers a serene retreat with an elegant bath and private deck. On the other side are two additional bedrooms—one with its own attached bathroom featuring a beautiful walk-in shower. Additionally there is a second full hall bath with a tub/shower combo. The walkout basement includes a spacious workshop with wide double doors to the backyard—ideal for gardening, crafting, or home projects. With 80 feet of private cove frontage and a dock equipped with electricity, water, and a boat lift, this home delivers an exceptional waterfront lifestyle. Simply move in and start enjoying every moment. Bonus potential: The large loft may be converted into 4th BR plus additional den or 4th and 5th bedrooms, purchaser’s discretion and seller’s expense. Architect schematic renderings for both options at home and in documents.
Zillow last checked: 9 hours ago
Listing updated: May 16, 2025 at 04:38am
Listed by:
Bill Franklin 301-346-5690,
Long & Foster Real Estate, Inc.,
Co-Listing Agent: Lorie Scheibel 410-353-5835,
Long & Foster Real Estate, Inc.
Bought with:
Melissa Lonsbury
AB & Co Realtors, Inc.
Source: Bright MLS,MLS#: MDAA2112530
Facts & features
Interior
Bedrooms & bathrooms
- Bedrooms: 4
- Bathrooms: 5
- Full bathrooms: 4
- 1/2 bathrooms: 1
- Main level bathrooms: 1
Basement
- Area: 0
Heating
- Programmable Thermostat, Electric
Cooling
- Central Air, Electric
Appliances
- Included: Down Draft, Dishwasher, Disposal, Dryer, Oven, Refrigerator, Stainless Steel Appliance(s), Surface Unit, Washer, Water Heater, Electric Water Heater
- Laundry: Upper Level
Features
- Attic, Bathroom - Walk-In Shower, Ceiling Fan(s), Combination Kitchen/Dining, Dining Area, Exposed Beams, Family Room Off Kitchen, Open Floorplan, Eat-in Kitchen, Kitchen Island, Pantry, Primary Bedroom - Bay Front, Upgraded Countertops, Dry Wall
- Flooring: Engineered Wood, Carpet, Wood
- Doors: Sliding Glass
- Windows: Double Hung, Energy Efficient, ENERGY STAR Qualified Windows, Screens, Sliding, Window Treatments
- Basement: Partial
- Number of fireplaces: 2
- Fireplace features: Brick, Heatilator, Stone, Wood Burning Stove
Interior area
- Total structure area: 2,760
- Total interior livable area: 2,760 sqft
- Finished area above ground: 2,760
- Finished area below ground: 0
Property
Parking
- Total spaces: 2
- Parking features: Garage Faces Front, Garage Faces Rear, Garage Door Opener, Circular Driveway, Shared Driveway, Attached
- Attached garage spaces: 2
- Has uncovered spaces: Yes
- Details: Garage Sqft: 800
Accessibility
- Accessibility features: None
Features
- Levels: Two and One Half
- Stories: 2
- Exterior features: Lighting, Extensive Hardscape, Rain Gutters, Stone Retaining Walls
- Pool features: None
- Has view: Yes
- View description: River
- Has water view: Yes
- Water view: River
- Waterfront features: Private Dock Site, River, Boat - Powered, Private Access, Cove
- Body of water: Magothy
- Frontage length: Water Frontage Ft: 80
Lot
- Size: 0.68 Acres
- Features: Wooded, Sloped, Secluded, Rip-Rapped, Rear Yard, Private, Landscaped, Front Yard
Details
- Additional structures: Above Grade, Below Grade
- Parcel number: 020300090053785
- Zoning: R2
- Special conditions: Standard
Construction
Type & style
- Home type: SingleFamily
- Architectural style: Colonial
- Property subtype: Single Family Residence
Materials
- Vinyl Siding
- Foundation: Crawl Space
- Roof: Asphalt
Condition
- Excellent
- New construction: No
- Year built: 1954
- Major remodel year: 2018
Utilities & green energy
- Electric: 200+ Amp Service
- Sewer: Public Sewer
- Water: Public
Community & neighborhood
Location
- Region: Arnold
- Subdivision: Arnold
Other
Other facts
- Listing agreement: Exclusive Agency
- Ownership: Fee Simple
Price history
| Date | Event | Price |
|---|---|---|
| 5/16/2025 | Sold | $1,425,000$516/sqft |
Source: | ||
| 5/7/2025 | Pending sale | $1,425,000$516/sqft |
Source: | ||
| 5/1/2025 | Listed for sale | $1,425,000+338.5%$516/sqft |
Source: | ||
| 10/22/2010 | Sold | $325,000-18.7%$118/sqft |
Source: Public Record Report a problem | ||
| 9/30/2010 | Price change | $399,900+14.3%$145/sqft |
Source: Keller Williams Crossroads #AA7367224 Report a problem | ||
Public tax history
| Year | Property taxes | Tax assessment |
|---|---|---|
| 2025 | -- | $757,067 +11.3% |
| 2024 | $7,445 +3.5% | $679,900 +3.2% |
| 2023 | $7,192 +8% | $658,600 +3.3% |
Find assessor info on the county website
Neighborhood: 21012
Nearby schools
GreatSchools rating
- 8/10Belvedere Elementary SchoolGrades: PK-5Distance: 1.2 mi
- 9/10Severn River Middle SchoolGrades: 6-8Distance: 0.6 mi
- 8/10Broadneck High SchoolGrades: 9-12Distance: 4.1 mi
Schools provided by the listing agent
- Elementary: Belvedere
- Middle: Severn River
- High: Broadneck
- District: Anne Arundel County Public Schools
Source: Bright MLS. This data may not be complete. We recommend contacting the local school district to confirm school assignments for this home.
Get a cash offer in 3 minutes
Find out how much your home could sell for in as little as 3 minutes with a no-obligation cash offer.
Estimated market value$1,423,000
Get a cash offer in 3 minutes
Find out how much your home could sell for in as little as 3 minutes with a no-obligation cash offer.
Estimated market value
$1,423,000
