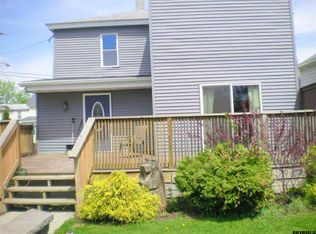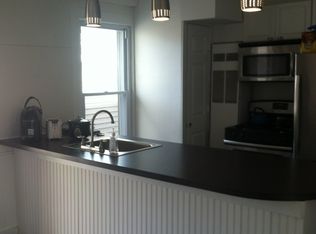Closed
$135,000
103 Spring Street, Cobleskill, NY 12043
3beds
1,540sqft
Cabin, Residential
Built in 1940
6,098.4 Square Feet Lot
$178,400 Zestimate®
$88/sqft
$2,261 Estimated rent
Home value
$178,400
$162,000 - $194,000
$2,261/mo
Zestimate® history
Loading...
Owner options
Explore your selling options
What's special
Zillow last checked: 8 hours ago
Listing updated: September 06, 2024 at 07:56pm
Listed by:
Scot K Wentworth 518-231-0509,
United Country Real Estate Upstate New York Living
Bought with:
non-member non member
NON MLS OFFICE
Source: Global MLS,MLS#: 202311088
Facts & features
Interior
Bedrooms & bathrooms
- Bedrooms: 3
- Bathrooms: 2
- Full bathrooms: 2
Primary bedroom
- Description: 8'x4' walk in closet
- Level: Second
- Area: 169
- Dimensions: 13.00 x 13.00
Bedroom
- Description: New carpet
- Level: First
- Area: 168
- Dimensions: 14.00 x 12.00
Bedroom
- Level: Second
- Area: 168
- Dimensions: 14.00 x 12.00
Full bathroom
- Level: First
- Area: 40
- Dimensions: 8.00 x 5.00
Full bathroom
- Level: Second
- Area: 72
- Dimensions: 9.00 x 8.00
Dining room
- Description: Dining area off kitchen
- Level: First
- Area: 72
- Dimensions: 8.00 x 9.00
Kitchen
- Description: Kitchen Island
- Level: First
- Area: 182
- Dimensions: 13.00 x 14.00
Living room
- Level: First
- Area: 294
- Dimensions: 21.00 x 14.00
Mud room
- Description: Laundry hook up
- Level: First
- Area: 98
- Dimensions: 14.00 x 7.00
Heating
- Baseboard, Hot Water, Oil
Cooling
- None
Appliances
- Included: Dishwasher, Electric Oven, Electric Water Heater, Microwave, Oven, Range, Refrigerator
- Laundry: Electric Dryer Hookup, Main Level, Washer Hookup
Features
- High Speed Internet, Ceiling Fan(s), Walk-In Closet(s), Kitchen Island
- Flooring: Vinyl, Carpet, Laminate
- Windows: Screens, Double Pane Windows, Insulated Windows
- Basement: Interior Entry,Unfinished
Interior area
- Total structure area: 1,540
- Total interior livable area: 1,540 sqft
- Finished area above ground: 1,540
- Finished area below ground: 577
Property
Parking
- Total spaces: 2
- Parking features: Off Street, Detached
- Garage spaces: 1
Features
- Patio & porch: Pressure Treated Deck, Rear Porch, Covered, Front Porch, Porch
- Exterior features: None
- Fencing: Wood,Back Yard,Fenced,Privacy
- Has view: Yes
- View description: None
Lot
- Size: 6,098 sqft
- Features: Level
Details
- Additional structures: Garage(s)
- Parcel number: 432601 68.6315
- Zoning description: Multi Residence
- Special conditions: Standard
Construction
Type & style
- Home type: SingleFamily
- Property subtype: Cabin, Residential
Materials
- Drywall, Vinyl Siding
- Foundation: Stone
- Roof: Metal
Condition
- Updated/Remodeled
- New construction: No
- Year built: 1940
Utilities & green energy
- Electric: Circuit Breakers
- Sewer: Public Sewer
- Water: Public
- Utilities for property: Cable Connected
Community & neighborhood
Security
- Security features: Smoke Detector(s), Carbon Monoxide Detector(s)
Location
- Region: Cobleskill
Other
Other facts
- Listing terms: Cash
Price history
| Date | Event | Price |
|---|---|---|
| 3/17/2023 | Sold | $135,000-9.9%$88/sqft |
Source: | ||
| 2/14/2023 | Pending sale | $149,900$97/sqft |
Source: | ||
| 1/27/2023 | Listed for sale | $149,900+7.8%$97/sqft |
Source: | ||
| 11/19/2018 | Listing removed | $139,000$90/sqft |
Source: EXIT Realty Homeward Bound #117753 Report a problem | ||
| 8/16/2018 | Listed for sale | $139,000+27.5%$90/sqft |
Source: EXIT Realty Homeward Bound #117753 Report a problem | ||
Public tax history
| Year | Property taxes | Tax assessment |
|---|---|---|
| 2024 | -- | $69,700 |
| 2023 | -- | $69,700 |
| 2022 | -- | $69,700 |
Find assessor info on the county website
Neighborhood: 12043
Nearby schools
GreatSchools rating
- NAGeorge D Ryder Elementary SchoolGrades: PK-3Distance: 0.9 mi
- 3/10William H Golding Middle SchoolGrades: 6-9Distance: 0.8 mi
- 4/10Cobleskill Richmondville High SchoolGrades: 9-12Distance: 3 mi

