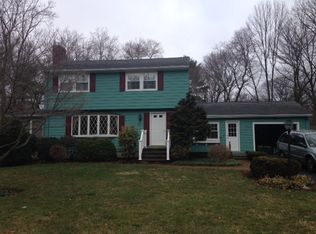Sold for $658,000
$658,000
103 Stagecoach Rd, Holliston, MA 01746
3beds
1,852sqft
Single Family Residence
Built in 1963
0.43 Acres Lot
$736,300 Zestimate®
$355/sqft
$3,461 Estimated rent
Home value
$736,300
$699,000 - $773,000
$3,461/mo
Zestimate® history
Loading...
Owner options
Explore your selling options
What's special
Amazing opportunity to move into desirable Stagecoach neighborhood. This classic Cape Cod has been lovingly maintained by original owners. Spacious first floor features sun filled front to back living room w/ fireplace, eat in kitchen, dining room and expanded family room w/ custom built ins. Dormered back of the house adds to the appeal of 3 upstairs bedrooms. Hardwood floors flow throughout the main level and bedrooms. Back yard and deck provide perfect setting for enjoying early morning coffee and dinner al fresco. New 3 bedroom septic system to be installed in front of property, allowing buyer to create their perfect backyard oasis. Sellers updated exterior with roof and vinyl siding (2007) and windows (2002). Bring your ideas to make the interior your own. This convenient corner of Holliston is close to commuter rail, shopping, Warren Woods and Ashland Reservior. Quick drive to downtown cafes, schools, Upper Charles Rail Trail, parks and Lake Winthrop
Zillow last checked: 8 hours ago
Listing updated: July 11, 2023 at 05:06am
Listed by:
Melissa Kaspern 508-333-4670,
REMAX Executive Realty 508-429-6767
Bought with:
Kristin Weekley
Leading Edge Real Estate
Source: MLS PIN,MLS#: 73117841
Facts & features
Interior
Bedrooms & bathrooms
- Bedrooms: 3
- Bathrooms: 2
- Full bathrooms: 1
- 1/2 bathrooms: 1
Primary bedroom
- Features: Closet, Flooring - Hardwood
- Level: Second
Bedroom 2
- Features: Closet, Flooring - Hardwood, Flooring - Wall to Wall Carpet
- Level: Second
Bedroom 3
- Features: Closet, Flooring - Hardwood
- Level: Second
Primary bathroom
- Features: No
Bathroom 1
- Features: Bathroom - Full, Flooring - Stone/Ceramic Tile
- Level: Second
Bathroom 2
- Features: Bathroom - Half, Flooring - Stone/Ceramic Tile
- Level: First
Dining room
- Features: Flooring - Hardwood, Window(s) - Bay/Bow/Box, Lighting - Overhead
- Level: First
Family room
- Features: Closet/Cabinets - Custom Built, Flooring - Wall to Wall Carpet, Window(s) - Bay/Bow/Box, Deck - Exterior, Slider
- Level: First
Kitchen
- Features: Flooring - Vinyl, Recessed Lighting
- Level: First
Living room
- Features: Flooring - Hardwood, Window(s) - Bay/Bow/Box, Exterior Access
- Level: First
Heating
- Forced Air, Oil, Electric
Cooling
- Central Air, Wall Unit(s)
Appliances
- Included: Water Heater, Range, Dishwasher, Refrigerator, Washer
- Laundry: In Basement, Electric Dryer Hookup, Washer Hookup
Features
- Flooring: Wood, Tile, Vinyl, Carpet
- Windows: Insulated Windows
- Basement: Full
- Number of fireplaces: 1
- Fireplace features: Living Room
Interior area
- Total structure area: 1,852
- Total interior livable area: 1,852 sqft
Property
Parking
- Total spaces: 6
- Parking features: Attached, Paved Drive, Off Street
- Attached garage spaces: 2
- Uncovered spaces: 4
Features
- Patio & porch: Deck
- Exterior features: Deck
Lot
- Size: 0.43 Acres
- Features: Level
Details
- Parcel number: M:014 B:0001 L:1060,527493
- Zoning: 40
Construction
Type & style
- Home type: SingleFamily
- Architectural style: Cape
- Property subtype: Single Family Residence
Materials
- Frame
- Foundation: Concrete Perimeter
- Roof: Shingle
Condition
- Year built: 1963
Utilities & green energy
- Electric: Circuit Breakers
- Sewer: Private Sewer
- Water: Public
- Utilities for property: for Electric Range, for Electric Dryer, Washer Hookup
Community & neighborhood
Community
- Community features: Tennis Court(s), Park, Walk/Jog Trails, Bike Path, House of Worship, Public School
Location
- Region: Holliston
Other
Other facts
- Road surface type: Paved
Price history
| Date | Event | Price |
|---|---|---|
| 7/10/2023 | Sold | $658,000+10.6%$355/sqft |
Source: MLS PIN #73117841 Report a problem | ||
| 5/31/2023 | Listed for sale | $595,000$321/sqft |
Source: MLS PIN #73117841 Report a problem | ||
Public tax history
| Year | Property taxes | Tax assessment |
|---|---|---|
| 2025 | $9,457 +25.3% | $645,500 +28.8% |
| 2024 | $7,547 -0.8% | $501,100 +1.5% |
| 2023 | $7,606 -2.9% | $493,900 +9.6% |
Find assessor info on the county website
Neighborhood: 01746
Nearby schools
GreatSchools rating
- NAPlacentino Elementary SchoolGrades: PK-2Distance: 2.1 mi
- 8/10Robert H. Adams Middle SchoolGrades: 6-8Distance: 2.2 mi
- 9/10Holliston High SchoolGrades: 9-12Distance: 1.7 mi
Schools provided by the listing agent
- Elementary: Placentino
- Middle: Adams Ms
- High: Holliston Hs
Source: MLS PIN. This data may not be complete. We recommend contacting the local school district to confirm school assignments for this home.
Get a cash offer in 3 minutes
Find out how much your home could sell for in as little as 3 minutes with a no-obligation cash offer.
Estimated market value$736,300
Get a cash offer in 3 minutes
Find out how much your home could sell for in as little as 3 minutes with a no-obligation cash offer.
Estimated market value
$736,300
