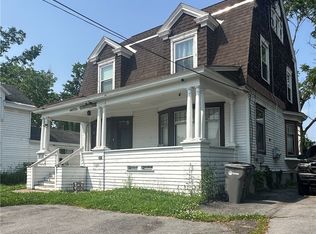Closed
$92,700
103 Stanwix St, Rome, NY 13440
5beds
2,569sqft
Duplex, Multi Family
Built in 1881
-- sqft lot
$94,400 Zestimate®
$36/sqft
$1,753 Estimated rent
Home value
$94,400
$81,000 - $110,000
$1,753/mo
Zestimate® history
Loading...
Owner options
Explore your selling options
What's special
Excellent investment opportunity in the heart of Rome! This well-maintained 2-family home offers strong income potential with separate utilities, individual washer/dryer hookups, and long-standing tenancy in the lower 3-bed, 1-bath unit. The upstairs unit features 2 beds, 1 bath and is currently vacant—ideal for owner-occupancy or immediate rental. Property highlights include a newer furnace, two newer hot water tanks, and a sprawling front porch that adds charm and utility. With over 2,500 sq ft of living space, this property has been lovingly owned and tended to by the same family since the late 1970s! Located just blocks from Downtown Rome’s revitalized shopping, dining, and entertainment, and less than 30 minutes to major municipal hubs. Unmetered water and waste pick-up included in taxes! Whether you're looking to live in one unit and rent the other, add to your investment portfolio, or begin your investment journey - 103 Stanwix delivers flexibility, location, and proven performance!
Zillow last checked: 8 hours ago
Listing updated: October 22, 2025 at 04:12pm
Listed by:
Dana Chirillo 315-525-3740,
River Hills Properties LLC Barn
Bought with:
Robert Hughes, 10401363408
Miner Realty & Prop Management
Source: NYSAMLSs,MLS#: S1620253 Originating MLS: Mohawk Valley
Originating MLS: Mohawk Valley
Facts & features
Interior
Bedrooms & bathrooms
- Bedrooms: 5
- Bathrooms: 2
- Full bathrooms: 2
Heating
- Gas, Forced Air
Appliances
- Included: Gas Water Heater
- Laundry: Washer Hookup
Features
- Ceiling Fan(s)
- Flooring: Carpet, Laminate, Varies
- Basement: Full
- Has fireplace: No
Interior area
- Total structure area: 2,569
- Total interior livable area: 2,569 sqft
Property
Parking
- Parking features: Two or More Spaces
Features
- Levels: Two
- Stories: 2
- Exterior features: Fence
- Fencing: Partial
Lot
- Size: 3,484 sqft
- Dimensions: 33 x 100
- Features: Irregular Lot, Residential Lot
Details
- Parcel number: 30130124205000010280000000
- Special conditions: Standard
Construction
Type & style
- Home type: MultiFamily
- Architectural style: Duplex
- Property subtype: Duplex, Multi Family
Materials
- Aluminum Siding
- Foundation: Stone
- Roof: Asphalt,Membrane,Rubber
Condition
- Resale
- Year built: 1881
Utilities & green energy
- Electric: Circuit Breakers
- Sewer: Connected
- Water: Connected, Public
- Utilities for property: Sewer Connected, Water Connected
Community & neighborhood
Location
- Region: Rome
Other
Other facts
- Listing terms: Cash,Conventional
Price history
| Date | Event | Price |
|---|---|---|
| 2/8/2026 | Listing removed | $1,800$1/sqft |
Source: Zillow Rentals Report a problem | ||
| 11/21/2025 | Price change | $1,800+12.5%$1/sqft |
Source: Zillow Rentals Report a problem | ||
| 11/17/2025 | Listed for rent | $1,600$1/sqft |
Source: Zillow Rentals Report a problem | ||
| 10/16/2025 | Sold | $92,700-7.2%$36/sqft |
Source: | ||
| 8/17/2025 | Pending sale | $99,900$39/sqft |
Source: | ||
Public tax history
| Year | Property taxes | Tax assessment |
|---|---|---|
| 2024 | -- | $36,000 |
| 2023 | -- | $36,000 |
| 2022 | -- | $36,000 |
Find assessor info on the county website
Neighborhood: 13440
Nearby schools
GreatSchools rating
- NAGeorge R Staley Upper Elementary SchoolGrades: K-6Distance: 0.7 mi
- 5/10Lyndon H Strough Middle SchoolGrades: 7-8Distance: 1.1 mi
- 4/10Rome Free AcademyGrades: 9-12Distance: 1.9 mi
Schools provided by the listing agent
- District: Rome
Source: NYSAMLSs. This data may not be complete. We recommend contacting the local school district to confirm school assignments for this home.
