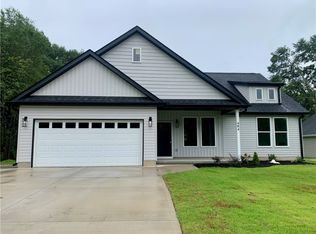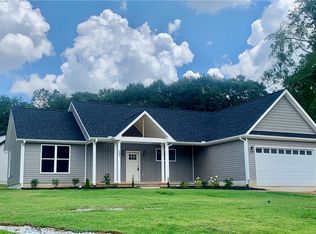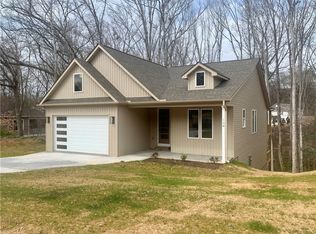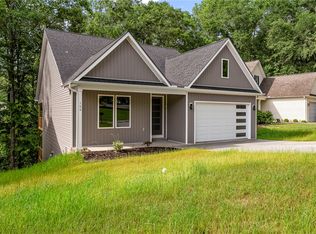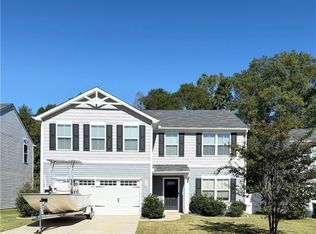New Construction Home in Desirable Pendleton, SC!
Welcome to this beautifully built new construction home offering 4 spacious bedrooms, 2.5 bathrooms. The primary suite is on the main floor giving mom and dad privacy. The large bonus room with a closet is perfect for a 4th bedroom, home office, or media space. The open floor plan features a generously sized living area, ideal for entertaining or relaxing. The modern kitchen opens to the living and dining spaces, making gatherings seamless and connected.
Enjoy the outdoors on the back patio, perfect for grilling or sipping your morning coffee. Located in the charming town of Pendleton, this home combines small-town warmth with convenient access to nearby Clemson, Lake Hartwell, and I-85.
Don't miss this versatile and spacious home—move-in ready with room to grow!
For sale
Price cut: $10K (11/20)
$379,900
103 Stephens Rd, Pendleton, SC 29670
4beds
--sqft
Est.:
Farm, Single Family Residence
Built in ----
-- sqft lot
$374,400 Zestimate®
$--/sqft
$-- HOA
What's special
Back patioOpen floor planModern kitchen
- 187 days |
- 273 |
- 9 |
Zillow last checked: 8 hours ago
Listing updated: December 28, 2025 at 10:50am
Listed by:
Carey Kennedy 864-617-0476,
NorthGroup Real Estate - Greenville
Source: WUMLS,MLS#: 20290713 Originating MLS: Western Upstate Association of Realtors
Originating MLS: Western Upstate Association of Realtors
Tour with a local agent
Facts & features
Interior
Bedrooms & bathrooms
- Bedrooms: 4
- Bathrooms: 3
- Full bathrooms: 2
- 1/2 bathrooms: 1
- Main level bathrooms: 1
- Main level bedrooms: 1
Rooms
- Room types: Bonus Room, Laundry, Living Room
Heating
- Heat Pump
Cooling
- Heat Pump
Appliances
- Included: Dishwasher, Electric Oven, Electric Range, Electric Water Heater, Disposal, Microwave, Smooth Cooktop, Plumbed For Ice Maker
- Laundry: Washer Hookup, Electric Dryer Hookup
Features
- Ceiling Fan(s), Dual Sinks, Granite Counters, Bath in Primary Bedroom, Pull Down Attic Stairs, Smooth Ceilings, Shower Only, Walk-In Closet(s), Walk-In Shower
- Flooring: Carpet, Luxury Vinyl Plank
- Windows: Insulated Windows, Tilt-In Windows, Vinyl
- Basement: None
Interior area
- Living area range: 1750-1999 Square Feet
Property
Parking
- Total spaces: 2
- Parking features: Attached, Garage, Driveway, Garage Door Opener
- Attached garage spaces: 2
Accessibility
- Accessibility features: Low Threshold Shower
Features
- Levels: Two
- Stories: 2
- Patio & porch: Front Porch, Patio
- Exterior features: Porch, Patio
Lot
- Features: Corner Lot, City Lot, Subdivision
Details
- Parcel number: 400403009
Construction
Type & style
- Home type: SingleFamily
- Architectural style: Farmhouse
- Property subtype: Farm, Single Family Residence
Materials
- Vinyl Siding
- Foundation: Slab
- Roof: Architectural,Shingle
Condition
- Under Construction
Utilities & green energy
- Sewer: Public Sewer
- Water: Public
Community & HOA
Community
- Subdivision: Webb Crossing
HOA
- Has HOA: No
Location
- Region: Pendleton
Financial & listing details
- Date on market: 7/27/2025
- Cumulative days on market: 187 days
- Listing agreement: Exclusive Right To Sell
- Listing terms: USDA Loan
Estimated market value
$374,400
$356,000 - $393,000
$1,746/mo
Price history
Price history
| Date | Event | Price |
|---|---|---|
| 11/20/2025 | Price change | $379,900-2.6% |
Source: | ||
| 9/8/2025 | Price change | $389,900-2.5% |
Source: | ||
| 7/27/2025 | Listed for sale | $399,900 |
Source: | ||
Public tax history
Public tax history
Tax history is unavailable.BuyAbility℠ payment
Est. payment
$2,094/mo
Principal & interest
$1793
Property taxes
$168
Home insurance
$133
Climate risks
Neighborhood: 29670
Nearby schools
GreatSchools rating
- 8/10Pendleton Elementary SchoolGrades: PK-6Distance: 0.9 mi
- 9/10Riverside Middle SchoolGrades: 7-8Distance: 0.8 mi
- 6/10Pendleton High SchoolGrades: 9-12Distance: 3.3 mi
Schools provided by the listing agent
- Elementary: Pendleton Elem
- Middle: Riverside Middl
- High: Pendleton High
Source: WUMLS. This data may not be complete. We recommend contacting the local school district to confirm school assignments for this home.
- Loading
- Loading
