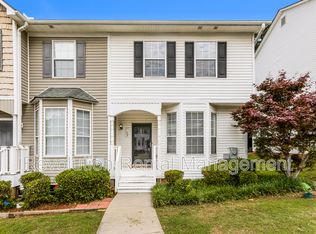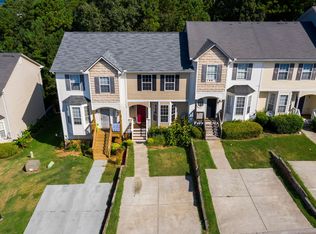Closed
$212,000
103 Timber Ridge Dr, Cartersville, GA 30121
2beds
1,899sqft
Townhouse, Residential
Built in 2002
2,295.61 Square Feet Lot
$220,400 Zestimate®
$112/sqft
$1,720 Estimated rent
Home value
$220,400
$201,000 - $240,000
$1,720/mo
Zestimate® history
Loading...
Owner options
Explore your selling options
What's special
**Charming Two-Bedroom Townhome!** Enjoy a perfect retreat in this well-maintained two-bedroom, two-bath townhome nestled in the quiet Timber Ridge community. Enjoy low maintenance living with modern updates, including: Updated lighting, new roof ensuring peace of mind, HVAC and water heater installed within the last two years for optimal efficiency, a well-equipped kitchen with updated stainless-steel appliances and an open view to the family room. The primary suite boasts a trey ceiling and walk-in closet, while a secondary bedroom features a vaulted ceiling and step-in closets. Newer LVP flooring extends throughout all three levels. The finished basement provides extra space for relaxation or entertainment. Located just a short distance from Red Top Mountain where you can enjoy hiking trails and the great outdoors or enjoy boating, fishing and camping on Lake Altoona. The community is ideally located close to shopping, restaurants, schools, I-75, and US-41.
Zillow last checked: 9 hours ago
Listing updated: July 16, 2025 at 07:39am
Listing Provided by:
Frances Tubbs,
Redfin Corporation
Bought with:
Scarlett Higgins, 417457
Century 21 Lindsey and Pauley
Source: FMLS GA,MLS#: 7581058
Facts & features
Interior
Bedrooms & bathrooms
- Bedrooms: 2
- Bathrooms: 2
- Full bathrooms: 2
Primary bedroom
- Features: None
- Level: None
Bedroom
- Features: None
Primary bathroom
- Features: Tub/Shower Combo, Vaulted Ceiling(s)
Dining room
- Features: Open Concept
Kitchen
- Features: Breakfast Bar, Breakfast Room, Cabinets White, Eat-in Kitchen, Laminate Counters, View to Family Room
Heating
- Central, Electric, Forced Air
Cooling
- Central Air, Humidity Control
Appliances
- Included: Dishwasher, Disposal, Electric Cooktop, Electric Oven, Electric Range, Electric Water Heater, ENERGY STAR Qualified Appliances, Range Hood, Refrigerator, Self Cleaning Oven
- Laundry: Laundry Room, Main Level
Features
- Walk-In Closet(s)
- Flooring: Laminate, Vinyl
- Windows: Double Pane Windows
- Basement: Daylight,Exterior Entry,Finished,Full,Interior Entry
- Has fireplace: No
- Fireplace features: None
- Common walls with other units/homes: 2+ Common Walls,No One Above,No One Below
Interior area
- Total structure area: 1,899
- Total interior livable area: 1,899 sqft
- Finished area above ground: 1,329
- Finished area below ground: 570
Property
Parking
- Total spaces: 2
- Parking features: Parking Pad
- Has uncovered spaces: Yes
Accessibility
- Accessibility features: None
Features
- Levels: Three Or More
- Patio & porch: Front Porch
- Exterior features: No Dock
- Pool features: None
- Spa features: None
- Fencing: None
- Has view: Yes
- View description: City, Trees/Woods
- Waterfront features: None
- Body of water: None
Lot
- Size: 2,295 sqft
- Features: Back Yard, Front Yard, Level
Details
- Additional structures: None
- Parcel number: 0078J 0001 044
- Other equipment: Satellite Dish
- Horse amenities: None
Construction
Type & style
- Home type: Townhouse
- Architectural style: Townhouse
- Property subtype: Townhouse, Residential
- Attached to another structure: Yes
Materials
- Vinyl Siding
- Foundation: Concrete Perimeter, Slab
- Roof: Composition
Condition
- Resale
- New construction: No
- Year built: 2002
Utilities & green energy
- Electric: 110 Volts, 220 Volts in Laundry
- Sewer: Public Sewer
- Water: Public
- Utilities for property: Cable Available, Electricity Available
Green energy
- Energy efficient items: Appliances, HVAC, Thermostat, Water Heater
- Energy generation: None
Community & neighborhood
Security
- Security features: Fire Alarm, Smoke Detector(s)
Community
- Community features: Near Schools, Near Shopping, Playground
Location
- Region: Cartersville
- Subdivision: Timber Ridge
HOA & financial
HOA
- Has HOA: Yes
- HOA fee: $45 monthly
- Services included: Maintenance Grounds, Trash
Other
Other facts
- Ownership: Fee Simple
- Road surface type: Asphalt
Price history
| Date | Event | Price |
|---|---|---|
| 7/11/2025 | Sold | $212,000-2.8%$112/sqft |
Source: | ||
| 7/2/2025 | Pending sale | $218,000$115/sqft |
Source: | ||
| 6/3/2025 | Price change | $218,000-3.1%$115/sqft |
Source: | ||
| 5/16/2025 | Listed for sale | $225,000$118/sqft |
Source: | ||
| 5/15/2025 | Listing removed | $225,000$118/sqft |
Source: FMLS GA #7527870 Report a problem | ||
Public tax history
| Year | Property taxes | Tax assessment |
|---|---|---|
| 2025 | $2,079 -7.5% | $86,442 -6.5% |
| 2024 | $2,248 +6.8% | $92,496 +7.2% |
| 2023 | $2,105 +30.2% | $86,282 +35.5% |
Find assessor info on the county website
Neighborhood: 30121
Nearby schools
GreatSchools rating
- 8/10Cloverleaf Elementary SchoolGrades: PK-5Distance: 2.8 mi
- 6/10Red Top Middle SchoolGrades: 6-8Distance: 4.1 mi
- 7/10Cass High SchoolGrades: 9-12Distance: 7.2 mi
Schools provided by the listing agent
- Elementary: Cartersville
- Middle: Red Top
- High: Woodland - Bartow
Source: FMLS GA. This data may not be complete. We recommend contacting the local school district to confirm school assignments for this home.
Get a cash offer in 3 minutes
Find out how much your home could sell for in as little as 3 minutes with a no-obligation cash offer.
Estimated market value$220,400
Get a cash offer in 3 minutes
Find out how much your home could sell for in as little as 3 minutes with a no-obligation cash offer.
Estimated market value
$220,400

