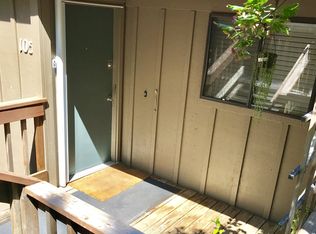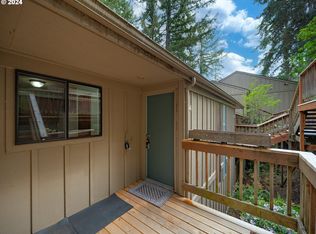Sold
$283,950
103 Treehill Loop, Eugene, OR 97405
2beds
1,064sqft
Residential, Condominium
Built in 1974
-- sqft lot
$282,500 Zestimate®
$267/sqft
$1,915 Estimated rent
Home value
$282,500
$260,000 - $308,000
$1,915/mo
Zestimate® history
Loading...
Owner options
Explore your selling options
What's special
Mountain Views! Hiking and Biking right out your door. Swimming Pool, Hot Tub, Large common area to enjoy entertaining in or playing ping pong. This home has been updated with beautiful Luxury Vinyl, Kitchen and full bath have beautiful Quartz counters, Fireplace, Back deck with slider, front deck and lower level deck.1 covered parking space. This home welcomes you with 2 bedrooms and 1 and 1/2 bathrooms with a utility area for the washer dryer. Luxury Washer and Dryer go with this home! All very nice Stainless Steel appliances! Market of Choice, South town shops, Hardware store, Office Depot, Starbucks all in the South area. Great place to relax off of your back deck with trees and views. This home awaits YOU!
Zillow last checked: 8 hours ago
Listing updated: September 26, 2025 at 07:25am
Listed by:
Cynthia Howard 541-554-8860,
Eugene Track Town Realtors LLC
Bought with:
Joy Hisamura
ICON Real Estate Group
Source: RMLS (OR),MLS#: 141616896
Facts & features
Interior
Bedrooms & bathrooms
- Bedrooms: 2
- Bathrooms: 2
- Full bathrooms: 1
- Partial bathrooms: 1
- Main level bathrooms: 1
Primary bedroom
- Features: Bathroom, Double Closet
- Level: Lower
- Area: 144
- Dimensions: 12 x 12
Bedroom 2
- Level: Lower
- Area: 120
- Dimensions: 12 x 10
Dining room
- Level: Main
- Area: 88
- Dimensions: 11 x 8
Kitchen
- Features: Dishwasher, Disposal, Pantry, Free Standing Range, Free Standing Refrigerator
- Level: Main
- Area: 120
- Width: 10
Living room
- Features: Fireplace, Patio
- Level: Main
- Area: 231
- Dimensions: 21 x 11
Heating
- Mini Split, Radiant, Fireplace(s)
Cooling
- Other
Appliances
- Included: Dishwasher, Disposal, Free-Standing Range, Free-Standing Refrigerator, Stainless Steel Appliance(s), Washer/Dryer, Electric Water Heater
- Laundry: Laundry Room
Features
- High Ceilings, Vaulted Ceiling(s), Pantry, Bathroom, Double Closet, Quartz
- Basement: Crawl Space
- Number of fireplaces: 1
- Fireplace features: Wood Burning
Interior area
- Total structure area: 1,064
- Total interior livable area: 1,064 sqft
Property
Parking
- Parking features: Covered, Condo Garage (Other), Carport
- Has carport: Yes
Features
- Stories: 2
- Entry location: Main Level
- Patio & porch: Deck, Porch, Patio
- Has private pool: Yes
- Spa features: Association
- Has view: Yes
- View description: Mountain(s), Trees/Woods
Lot
- Features: Sloped, Trees, Wooded
Details
- Parcel number: 1465754
Construction
Type & style
- Home type: Condo
- Architectural style: Contemporary
- Property subtype: Residential, Condominium
Materials
- Wood Siding
- Foundation: Concrete Perimeter
- Roof: Composition
Condition
- Approximately
- New construction: No
- Year built: 1974
Utilities & green energy
- Sewer: Public Sewer
- Water: Public
Community & neighborhood
Location
- Region: Eugene
HOA & financial
HOA
- Has HOA: Yes
- HOA fee: $535 monthly
- Amenities included: Lap Pool, Meeting Room, Party Room, Pool, Spa Hot Tub, Weight Room
Other
Other facts
- Listing terms: Cash,Conventional
- Road surface type: Paved
Price history
| Date | Event | Price |
|---|---|---|
| 8/29/2025 | Sold | $283,950-0.4%$267/sqft |
Source: | ||
| 8/6/2025 | Pending sale | $285,000$268/sqft |
Source: | ||
| 7/25/2025 | Price change | $285,000-5%$268/sqft |
Source: | ||
| 6/18/2025 | Listed for sale | $300,000+109.1%$282/sqft |
Source: | ||
| 8/21/2018 | Sold | $143,500+38%$135/sqft |
Source: Public Record Report a problem | ||
Public tax history
| Year | Property taxes | Tax assessment |
|---|---|---|
| 2025 | $2,593 +1.3% | $133,097 +3% |
| 2024 | $2,561 +2.6% | $129,221 +3% |
| 2023 | $2,496 +4% | $125,458 +3% |
Find assessor info on the county website
Neighborhood: Southeast
Nearby schools
GreatSchools rating
- 9/10Edgewood Community Elementary SchoolGrades: K-5Distance: 0.7 mi
- 3/10Spencer Butte Middle SchoolGrades: 6-8Distance: 0.8 mi
- 8/10South Eugene High SchoolGrades: 9-12Distance: 2.6 mi
Schools provided by the listing agent
- Elementary: Edgewood
- Middle: Spencer Butte
- High: South Eugene
Source: RMLS (OR). This data may not be complete. We recommend contacting the local school district to confirm school assignments for this home.
Get pre-qualified for a loan
At Zillow Home Loans, we can pre-qualify you in as little as 5 minutes with no impact to your credit score.An equal housing lender. NMLS #10287.
Sell for more on Zillow
Get a Zillow Showcase℠ listing at no additional cost and you could sell for .
$282,500
2% more+$5,650
With Zillow Showcase(estimated)$288,150

