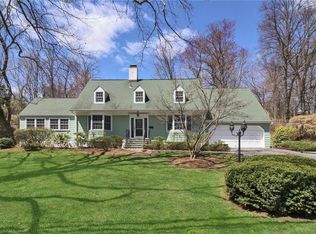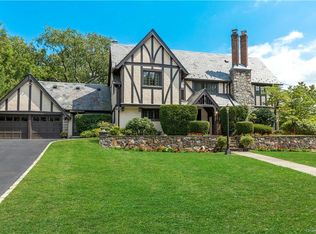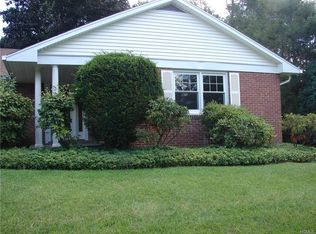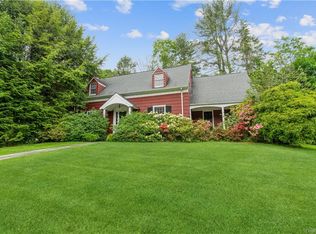Sold for $595,000 on 07/24/23
$595,000
103 Underhill Road, Ossining, NY 10562
3beds
1,825sqft
Single Family Residence, Residential
Built in 1952
0.75 Acres Lot
$707,700 Zestimate®
$326/sqft
$4,255 Estimated rent
Home value
$707,700
$665,000 - $757,000
$4,255/mo
Zestimate® history
Loading...
Owner options
Explore your selling options
What's special
This classic Colonial Cape 3 Bedroom home is waiting for you. 2 woodburning Fireplaces (LR & DR), hardwood floors throughout, very large and spacious rooms with 2 full baths. Either first or second floor bedrooms can be used as the Primary Bedroom. 1st Floor BR has 2 closets with custom interiors, 2nd Floor Primary BR has 4 closets including a small walk-in. Other 2nd fl BR has 2 closets and access to eaved storage. This 3/4 acre property has lots of privacy and the bluestone patio and large back lawn is ideal for entertaining, especially for you to enjoy during the coming Spring and Summer months. The 2 car garage has plenty of stair accessible loft storage, 3 season landscaping sprinkler system and fenced vegetable garden. Roof - 10-12 yr, boiler -20 yr, Pella Windows replaced 10 yr. The unique, Sycamore tree-lined street is located in the Village of Ossining and minutes to downtown, Metro North (45 minutes to NYC) and the scenic Ossining waterfront. Additional Information: Amenities:Stall Shower,HeatingFuel:Oil Above Ground,ParkingFeatures:2 Car Attached,
Zillow last checked: 13 hours ago
Listing updated: November 16, 2024 at 07:03am
Listed by:
Janet Auer 914-643-7521,
Coldwell Banker Realty 914-769-2950
Bought with:
Stephen Morgan, 10401312704
RE/MAX Town & Country
Virginia Corbett, 10301222045
RE/MAX Town & Country
Source: OneKey® MLS,MLS#: H6239635
Facts & features
Interior
Bedrooms & bathrooms
- Bedrooms: 3
- Bathrooms: 2
- Full bathrooms: 2
Bedroom 1
- Description: 2nd Primary Bedroom 4 closets incl. small walk-in
- Level: Second
Bedroom 2
- Description: 3rd Bedroom with 2 closets and access to eaved storage
- Level: Second
Bathroom 1
- Description: Full
- Level: First
Bathroom 2
- Description: Full with shower
- Level: Second
Other
- Description: Large with double custom closets
- Level: First
Dining room
- Description: woodburning FPL
- Level: First
Kitchen
- Description: Door to stone patio and yard
- Level: First
Living room
- Description: woodburning FPL
- Level: First
Heating
- Hot Water, Oil
Cooling
- None
Appliances
- Included: Dishwasher, Dryer, Refrigerator, Washer, Oil Water Heater
Features
- Ceiling Fan(s), Chandelier, Entrance Foyer, Master Downstairs
- Flooring: Carpet
- Windows: Blinds, Screens, Storm Window(s)
- Basement: Crawl Space
- Attic: Partial
- Number of fireplaces: 2
Interior area
- Total structure area: 1,825
- Total interior livable area: 1,825 sqft
Property
Parking
- Total spaces: 2
- Parking features: Attached, Garage Door Opener
Features
- Levels: Two
- Stories: 2
- Patio & porch: Patio
Lot
- Size: 0.75 Acres
- Features: Level, Near Public Transit, Sprinklers In Front, Sprinklers In Rear
Details
- Parcel number: 420308902000000000000800004
Construction
Type & style
- Home type: SingleFamily
- Architectural style: Cape Cod,Colonial
- Property subtype: Single Family Residence, Residential
Condition
- Year built: 1952
Utilities & green energy
- Sewer: Public Sewer
- Water: Public
- Utilities for property: Trash Collection Public
Community & neighborhood
Location
- Region: Ossining
Other
Other facts
- Listing agreement: Exclusive Right To Sell
Price history
| Date | Event | Price |
|---|---|---|
| 7/24/2023 | Sold | $595,000-1.7%$326/sqft |
Source: | ||
| 5/25/2023 | Pending sale | $605,000$332/sqft |
Source: | ||
| 5/5/2023 | Price change | $605,000-0.7%$332/sqft |
Source: | ||
| 4/14/2023 | Listed for sale | $609,000$334/sqft |
Source: | ||
Public tax history
| Year | Property taxes | Tax assessment |
|---|---|---|
| 2024 | -- | $575,400 +5.9% |
| 2023 | -- | $543,100 +12.5% |
| 2022 | -- | $482,700 +13.1% |
Find assessor info on the county website
Neighborhood: 10562
Nearby schools
GreatSchools rating
- 3/10Roosevelt SchoolGrades: 5Distance: 0.3 mi
- 5/10Anne M Dorner Middle SchoolGrades: 6-8Distance: 0.8 mi
- 4/10Ossining High SchoolGrades: 9-12Distance: 0.5 mi
Schools provided by the listing agent
- Middle: Anne M Dorner Middle School
- High: Ossining High School
Source: OneKey® MLS. This data may not be complete. We recommend contacting the local school district to confirm school assignments for this home.
Get a cash offer in 3 minutes
Find out how much your home could sell for in as little as 3 minutes with a no-obligation cash offer.
Estimated market value
$707,700
Get a cash offer in 3 minutes
Find out how much your home could sell for in as little as 3 minutes with a no-obligation cash offer.
Estimated market value
$707,700



