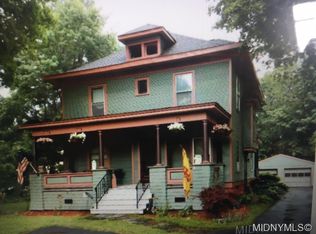Closed
$325,000
103 Utica Rd, Clinton, NY 13323
4beds
2,188sqft
Single Family Residence
Built in 1810
1.5 Acres Lot
$331,500 Zestimate®
$149/sqft
$2,581 Estimated rent
Home value
$331,500
$312,000 - $351,000
$2,581/mo
Zestimate® history
Loading...
Owner options
Explore your selling options
What's special
Hitting the market for the first time! The former Clinton United Methodist Church parsonage has been often admired for it's classic architectural style and the gracious front porch. You'll love the sunny and spacious principal rooms and will appreciate the hardwood floors in much of the house. The kitchen is good sized and near to the huge rear deck- perfect for gathering friends over for cookouts! Also on the first floor is a convenient mudroom/laundry, a living room, a formal dining room, a family room, an office or 4th bedroom and a full bathroom. Upstairs are 3 large bedrooms- including a primary bedroom with a terrific walk-in closet and another full bathroom. Outside is a 3 car garage- a rare find in this price range- and a peaceful yard with "no" rear neighbor. Reach out to your favorite Realtor or pop by the Open House this Sunday and check out this lovely home!
Zillow last checked: 8 hours ago
Listing updated: October 17, 2025 at 06:58am
Listed by:
Barbara Owens 315-725-3836,
Hunt Real Estate Era Cl
Bought with:
Mary B. Combs, 10491201039
Coldwell Banker Sexton Real Estate
Source: NYSAMLSs,MLS#: S1605682 Originating MLS: Mohawk Valley
Originating MLS: Mohawk Valley
Facts & features
Interior
Bedrooms & bathrooms
- Bedrooms: 4
- Bathrooms: 2
- Full bathrooms: 2
- Main level bathrooms: 1
- Main level bedrooms: 1
Heating
- Gas, Baseboard, Hot Water
Appliances
- Included: Electric Oven, Electric Range, Gas Water Heater, Refrigerator
- Laundry: Main Level
Features
- Separate/Formal Dining Room, Separate/Formal Living Room, Home Office
- Flooring: Carpet, Hardwood, Laminate, Varies
- Basement: Full
- Has fireplace: No
Interior area
- Total structure area: 2,188
- Total interior livable area: 2,188 sqft
Property
Parking
- Total spaces: 3
- Parking features: Detached, Garage
- Garage spaces: 3
Features
- Levels: Two
- Stories: 2
- Exterior features: Blacktop Driveway, See Remarks
Lot
- Size: 1.50 Acres
- Dimensions: 200 x 220
- Features: Other, Rectangular, Rectangular Lot, See Remarks
Details
- Parcel number: 30408933701200010320000000
- Special conditions: Trust
Construction
Type & style
- Home type: SingleFamily
- Architectural style: Two Story
- Property subtype: Single Family Residence
Materials
- Vinyl Siding
- Foundation: Stone
- Roof: Architectural,Shingle
Condition
- Resale
- Year built: 1810
Utilities & green energy
- Sewer: Septic Tank
- Water: Connected, Public
- Utilities for property: Water Connected
Community & neighborhood
Location
- Region: Clinton
Other
Other facts
- Listing terms: Cash,Conventional
Price history
| Date | Event | Price |
|---|---|---|
| 10/15/2025 | Sold | $325,000+1.6%$149/sqft |
Source: | ||
| 6/4/2025 | Pending sale | $319,900$146/sqft |
Source: | ||
| 5/9/2025 | Listed for sale | $319,900$146/sqft |
Source: | ||
Public tax history
Tax history is unavailable.
Neighborhood: 13323
Nearby schools
GreatSchools rating
- 6/10Clinton Elementary SchoolGrades: K-5Distance: 1 mi
- 8/10Clinton Middle SchoolGrades: 6-8Distance: 1 mi
- 9/10Clinton Senior High SchoolGrades: 9-12Distance: 1 mi
Schools provided by the listing agent
- District: Clinton
Source: NYSAMLSs. This data may not be complete. We recommend contacting the local school district to confirm school assignments for this home.
