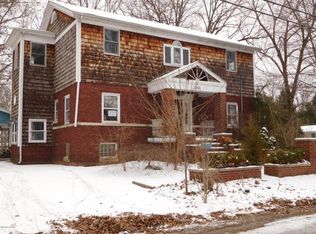Closed
$131,500
103 W Reed St, Benton, IL 62812
--beds
--baths
--sqft
Multi Family
Built in 1950
-- sqft lot
$137,400 Zestimate®
$--/sqft
$752 Estimated rent
Home value
$137,400
Estimated sales range
Not available
$752/mo
Zestimate® history
Loading...
Owner options
Explore your selling options
What's special
4/12/2024 UPDATE: BUYER BACKED OUT JUST BEFORE CLOSING WITH ZERO EXPLANATION GIVEN. DUPLEX HAS BEEN APPROVED FOR FHA LOAN AND TITLE WORK DONE! JUST READY FOR YOU TO BUY IT! Investment opportunity! This is a two level duplex in which the main level is one unit and the upper level is the second unit. Both units consist of 3 bedrooms and 1 bathroom, along with washer/dryer hookups, in each. Each unit has its own attached carport located on the west and east sides of the building. There is also a nice, private common backyard area for the tenants to enjoy. Prospective tenants can look forward to being located just off of Main Street, within close proximity of fast food, convenience stores, churches, restaurants, retail stores and more!
Zillow last checked: 8 hours ago
Listing updated: February 04, 2026 at 11:38am
Listing courtesy of:
Import User 877-996-5728,
Continental Real Estate Group
Bought with:
Import User
Continental Real Estate Group
Source: MRED as distributed by MLS GRID,MLS#: EB450221
Facts & features
Interior
Heating
- Electric, Natural Gas
Cooling
- Central Air
Appliances
- Laundry: Washer Hookup
Features
- Basement: None
Property
Parking
- Parking features: Carport, Attached
Lot
- Size: 8,276 sqft
- Dimensions: 75 x 112
- Features: Level
Details
- Parcel number: 0818182003
- Zoning: comme
Construction
Type & style
- Home type: MultiFamily
- Property subtype: Multi Family
Materials
- Vinyl Siding
Condition
- New construction: No
- Year built: 1950
Utilities & green energy
- Sewer: Public Sewer
- Water: Public
Community & neighborhood
Location
- Region: Benton
- Subdivision: Reed
Other
Other facts
- Listing terms: FHA
Price history
| Date | Event | Price |
|---|---|---|
| 10/23/2024 | Sold | $131,500-9.3% |
Source: | ||
| 9/10/2024 | Contingent | $145,000 |
Source: | ||
| 4/13/2024 | Listed for sale | $145,000 |
Source: | ||
| 1/11/2024 | Contingent | $145,000 |
Source: | ||
| 8/15/2023 | Listed for sale | $145,000 |
Source: | ||
Public tax history
Tax history is unavailable.
Neighborhood: 62812
Nearby schools
GreatSchools rating
- 5/10Benton Grade School 5-8Grades: 5-8Distance: 1.3 mi
- 5/10Benton Cons High SchoolGrades: 9-12Distance: 0.7 mi
- 3/10Benton Grade School K-4Grades: PK-4Distance: 1.3 mi
Schools provided by the listing agent
- Elementary: Benton
- Middle: Benton
- High: Benton Consolidated High School
Source: MRED as distributed by MLS GRID. This data may not be complete. We recommend contacting the local school district to confirm school assignments for this home.
Get pre-qualified for a loan
At Zillow Home Loans, we can pre-qualify you in as little as 5 minutes with no impact to your credit score.An equal housing lender. NMLS #10287.
