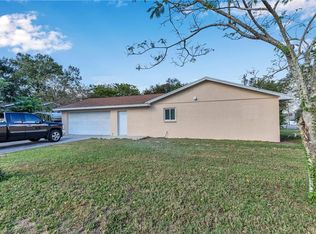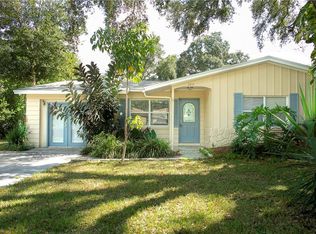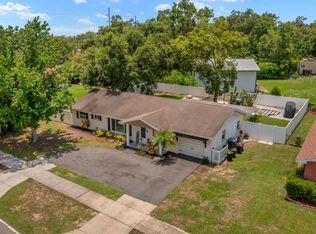Sold for $355,000
$355,000
103 W Wheeler Rd, Seffner, FL 33584
4beds
2,182sqft
Single Family Residence
Built in 1966
0.26 Acres Lot
$348,800 Zestimate®
$163/sqft
$2,284 Estimated rent
Home value
$348,800
$321,000 - $380,000
$2,284/mo
Zestimate® history
Loading...
Owner options
Explore your selling options
What's special
This beautifully 4-bedroom, 3-bath home in Seffner, Florida, is a rare find, offering a perfect blend of comfort, style, and convenience. its spacious layout, and modern amenities, it’s an ideal choice for families or anyone looking to enjoy the Florida lifestyle. Don’t miss the opportunity to make this house your home! Seller will contribute $5.000.00 towards buyer closing cost Move-In Ready: The home is in excellent condition, with modern finishes and stylish decor, ready for new owners. With recent renovations and a brand-new roof. It is a friendly neighborhood with a strong sense of community and a family-oriented atmosphere. Seller will contribute to bathroom remodeling in case buyer wants to do it
Zillow last checked: 8 hours ago
Listing updated: June 09, 2025 at 06:38pm
Listing Provided by:
Francisco Rojas 813-345-7177,
GLOBAL FORTUNE REALTY LLC 813-876-8329
Bought with:
Anthony McKenzie, 3539892
KELLER WILLIAMS SUBURBAN TAMPA
Source: Stellar MLS,MLS#: TB8351048 Originating MLS: Suncoast Tampa
Originating MLS: Suncoast Tampa

Facts & features
Interior
Bedrooms & bathrooms
- Bedrooms: 4
- Bathrooms: 4
- Full bathrooms: 3
- 1/2 bathrooms: 1
Primary bedroom
- Features: Walk-In Closet(s)
- Level: First
- Area: 195 Square Feet
- Dimensions: 15x13
Bedroom 2
- Features: Built-in Closet
- Level: First
- Area: 132 Square Feet
- Dimensions: 12x11
Bedroom 3
- Features: Built-in Closet
- Level: First
- Area: 110 Square Feet
- Dimensions: 11x10
Bedroom 4
- Features: Built-in Closet
- Level: First
- Area: 360 Square Feet
- Dimensions: 20x18
Bonus room
- Features: Built-in Closet
- Level: First
- Area: 182 Square Feet
- Dimensions: 14x13
Dinette
- Level: First
- Area: 100 Square Feet
- Dimensions: 10x10
Dining room
- Level: First
- Area: 168 Square Feet
- Dimensions: 14x12
Family room
- Level: First
- Area: 169 Square Feet
- Dimensions: 13x13
Kitchen
- Level: First
- Area: 280 Square Feet
- Dimensions: 20x14
Living room
- Level: First
- Area: 210 Square Feet
- Dimensions: 15x14
Heating
- Central, Propane, Wall Units / Window Unit
Cooling
- Central Air
Appliances
- Included: Range, Refrigerator
- Laundry: Laundry Room
Features
- Ceiling Fan(s), Kitchen/Family Room Combo, Walk-In Closet(s)
- Flooring: Ceramic Tile, Laminate
- Has fireplace: No
Interior area
- Total structure area: 2,182
- Total interior livable area: 2,182 sqft
Property
Parking
- Parking features: Boat
Features
- Levels: One
- Stories: 1
- Exterior features: Balcony
Lot
- Size: 0.26 Acres
Details
- Parcel number: U1129202A900000100010.0
- Zoning: RSC-6
- Special conditions: None
Construction
Type & style
- Home type: SingleFamily
- Property subtype: Single Family Residence
Materials
- Block, Stucco
- Foundation: Slab
- Roof: Shingle
Condition
- New construction: No
- Year built: 1966
Utilities & green energy
- Sewer: Septic Tank
- Water: Public
- Utilities for property: Cable Available
Community & neighborhood
Location
- Region: Seffner
- Subdivision: SEFFNER RIDGE ESTATES UNIT
HOA & financial
HOA
- Has HOA: No
Other fees
- Pet fee: $0 monthly
Other financial information
- Total actual rent: 0
Other
Other facts
- Ownership: Fee Simple
- Road surface type: Asphalt
Price history
| Date | Event | Price |
|---|---|---|
| 5/16/2025 | Sold | $355,000-5.3%$163/sqft |
Source: | ||
| 4/8/2025 | Pending sale | $375,002$172/sqft |
Source: | ||
| 2/27/2025 | Price change | $375,002-5.1%$172/sqft |
Source: | ||
| 2/16/2025 | Listed for sale | $395,002+80%$181/sqft |
Source: | ||
| 11/8/2024 | Sold | $219,450+218%$101/sqft |
Source: | ||
Public tax history
| Year | Property taxes | Tax assessment |
|---|---|---|
| 2024 | $4,891 +6.9% | $244,819 +10% |
| 2023 | $4,575 +3.9% | $222,616 +10% |
| 2022 | $4,403 +16.4% | $202,378 +10% |
Find assessor info on the county website
Neighborhood: 33584
Nearby schools
GreatSchools rating
- 2/10Colson Elementary SchoolGrades: PK-5Distance: 0.7 mi
- 3/10Burnett Middle SchoolGrades: 6-8Distance: 2.3 mi
- 4/10Armwood High SchoolGrades: 9-12Distance: 2.4 mi
Schools provided by the listing agent
- Elementary: Colson-HB
- Middle: Burnett-HB
- High: Armwood-HB
Source: Stellar MLS. This data may not be complete. We recommend contacting the local school district to confirm school assignments for this home.
Get a cash offer in 3 minutes
Find out how much your home could sell for in as little as 3 minutes with a no-obligation cash offer.
Estimated market value$348,800
Get a cash offer in 3 minutes
Find out how much your home could sell for in as little as 3 minutes with a no-obligation cash offer.
Estimated market value
$348,800


