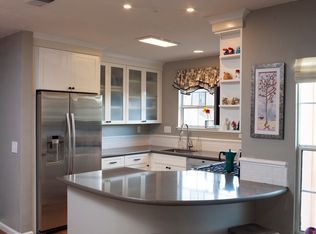Sold for $1,920,000
$1,920,000
103 Whits Rd, Mountain View, CA 94040
3beds
1,339sqft
Single Family Residence, Residential
Built in 1995
1,850 Square Feet Lot
$1,891,400 Zestimate®
$1,434/sqft
$5,411 Estimated rent
Home value
$1,891,400
$1.74M - $2.06M
$5,411/mo
Zestimate® history
Loading...
Owner options
Explore your selling options
What's special
Move-In Ready 2-Story Home at The Crossings with a Prime Location! First time on the market! This well-maintained, detached single-family home in The Crossings community offers 3 bedrooms, 2.5 bathrooms, and 1,339 sq ft of thoughtfully designed living space. Located near the border of Los Altos & Palo Alto, the home features high ceilings, dual pane windows, multiple flooring options, central heating & A/C, and an attached 1-car garage. The main level includes a spacious living room with fireplace, open kitchen, dining area, and a convenient half bath. All appliances included. Upstairs you will find a primary suite with ensuite bath, two additional bedrooms, and an inside laundry area. Enjoy outdoor living on the private rear patio with deck, situated on a corner lot next to greenspace. Community amenities include a pool, playground, and open green areas. Located within the desirable Los Altos School District, and just minutes from San Antonio Caltrain Station, Stanford University, shopping, dining, Hi-Tech offices, and major freeways (101/85). Close to Safeway, Trader Joes, Target, Whole Foods, El Camino Real, Sutter Health, and more. 3D Matterport and Virtual Tours Available. Buyer to verify all information and schools.
Zillow last checked: 8 hours ago
Listing updated: November 13, 2025 at 07:31am
Listed by:
Robbie Matusich 01449407 408-531-5542,
Richard G. Matusich & Assoc., Inc. 408-371-0700
Bought with:
Karen Fangfang Xu, 01783775
Century 21 Anew Realty
Source: MLSListings Inc,MLS#: ML82012263
Facts & features
Interior
Bedrooms & bathrooms
- Bedrooms: 3
- Bathrooms: 3
- Full bathrooms: 2
- 1/2 bathrooms: 1
Bedroom
- Features: PrimarySuiteRetreat
Bathroom
- Features: DoubleSinks, ShowersoverTubs2plus, Tile, HalfonGroundFloor
Dining room
- Features: BreakfastRoom, EatinKitchen, NoFormalDiningRoom
Family room
- Features: NoFamilyRoom
Kitchen
- Features: Countertop_Tile
Heating
- Central Forced Air Gas, Fireplace(s)
Cooling
- Central Air
Appliances
- Included: Dishwasher, Disposal, Microwave, Gas Oven/Range, Refrigerator, Washer/Dryer
- Laundry: Upper Floor, Inside
Features
- High Ceilings, One Or More Skylights
- Flooring: Carpet, Hardwood, Laminate, Tile, Vinyl Linoleum
- Number of fireplaces: 1
- Fireplace features: Living Room, Wood Burning
Interior area
- Total structure area: 1,339
- Total interior livable area: 1,339 sqft
Property
Parking
- Total spaces: 1
- Parking features: Attached, Garage Door Opener, Guest, On Street, Parking Restrictions
- Attached garage spaces: 1
Features
- Stories: 2
- Patio & porch: Balcony/Patio, Deck
- Exterior features: Back Yard, Fenced
- Pool features: Community, Fenced, In Ground
- Fencing: Back Yard,Gate,Wood
Lot
- Size: 1,850 sqft
- Features: Gentle Sloping
Details
- Parcel number: 14825031
- Zoning: P(8)
- Special conditions: Standard
Construction
Type & style
- Home type: SingleFamily
- Property subtype: Single Family Residence, Residential
Materials
- Foundation: Slab
- Roof: Composition, Shingle
Condition
- New construction: No
- Year built: 1995
Utilities & green energy
- Gas: IndividualGasMeters, PublicUtilities
- Sewer: Public Sewer
- Water: Public
- Utilities for property: Public Utilities, Water Public
Community & neighborhood
Location
- Region: Mountain View
HOA & financial
HOA
- Has HOA: Yes
- HOA fee: $98 monthly
- Amenities included: Community Pool, Playground
Other
Other facts
- Listing agreement: ExclusiveRightToSell
- Listing terms: CashorConventionalLoan
Price history
| Date | Event | Price |
|---|---|---|
| 11/11/2025 | Sold | $1,920,000-7.7%$1,434/sqft |
Source: | ||
| 10/19/2025 | Pending sale | $2,080,000$1,553/sqft |
Source: | ||
| 10/5/2025 | Price change | $2,080,000-1%$1,553/sqft |
Source: | ||
| 8/19/2025 | Price change | $2,100,000-3.7%$1,568/sqft |
Source: | ||
| 6/24/2025 | Listed for sale | $2,180,000$1,628/sqft |
Source: | ||
Public tax history
| Year | Property taxes | Tax assessment |
|---|---|---|
| 2025 | $6,179 +3.2% | $446,852 +2% |
| 2024 | $5,987 +2.2% | $438,091 +2% |
| 2023 | $5,856 +0.7% | $429,502 +2% |
Find assessor info on the county website
Neighborhood: Greater San Antonio
Nearby schools
GreatSchools rating
- 9/10Covington Elementary SchoolGrades: K-6Distance: 2.3 mi
- 8/10Ardis G. Egan Junior High SchoolGrades: 7-8Distance: 0.9 mi
- 10/10Los Altos High SchoolGrades: 9-12Distance: 1.4 mi
Schools provided by the listing agent
- Elementary: CovingtonElementary
- Middle: ArdisGEganIntermediate
- High: LosAltosHigh_1
- District: LosAltosElementary
Source: MLSListings Inc. This data may not be complete. We recommend contacting the local school district to confirm school assignments for this home.
Get a cash offer in 3 minutes
Find out how much your home could sell for in as little as 3 minutes with a no-obligation cash offer.
Estimated market value$1,891,400
Get a cash offer in 3 minutes
Find out how much your home could sell for in as little as 3 minutes with a no-obligation cash offer.
Estimated market value
$1,891,400
