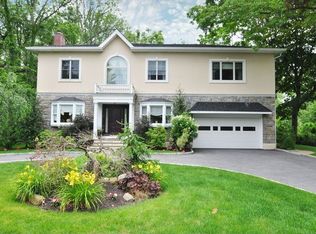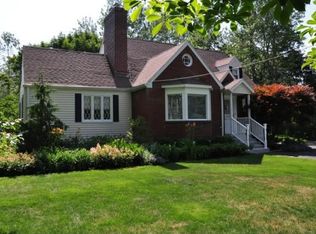Sold for $1,270,000 on 10/29/25
$1,270,000
103 Worthington Road, White Plains, NY 10607
4beds
2,700sqft
Single Family Residence, Residential
Built in 1963
0.53 Acres Lot
$1,283,000 Zestimate®
$470/sqft
$6,884 Estimated rent
Home value
$1,283,000
$1.17M - $1.41M
$6,884/mo
Zestimate® history
Loading...
Owner options
Explore your selling options
What's special
Welcome to 103 Worthington Road, a beautifully maintained 4-bedroom, 3-bathroom bilevel home situated on over half an acre in the sought-after Worthington Estates section of White Plains, NY. With approximately 2,700 square feet of living space, this property offers a perfect combination of spaciousness, comfort, and convenience—all nestled in a quiet, residential neighborhood with easy access to everything Westchester has to offer.
Step inside to find a bright and open main level featuring gleaming hardwood floors, oversized windows that flood the space with natural light, and cathedral ceilings in key living areas. The living room flows seamlessly into the formal dining area, ideal for hosting family gatherings or holiday dinners. A well-equipped kitchen offers ample cabinetry, modern appliances, and direct access to an oversized deck—perfect for summer entertaining or morning coffee with a view of an expansive, level yard.
The upper level hosts three generously sized bedrooms, including a primary suite with its own private bath. Two additional bedrooms share a full hallway bath, all finished with clean lines and well-kept features. Downstairs, the fully finished lower level includes a spacious family room, a fourth bedroom, and a full bath—ideal for guests, a home office, or even multigenerational living. And all floors can be accessed with in house elevator, making it the perfect home for varied family needs.
The home also features a two-car attached garage, central air conditioning, natural gas heating, and pull-down attic access for additional storage. The exterior boasts low-maintenance vinyl and brick siding, mature landscaping, and a wide driveway with plenty of parking space. Additionally, exterior boasts an amazing fenced in, in-ground heated pool, and stone patio, perfect for enjoying time with family and friends, and just relaxing in your own private oasis.
Conveniently located just minutes from major highways, train, shopping, dining, schools and parks. This jewel of a home with not last, and is a must see for anyone looking for perfect space in a prime location!
Zillow last checked: 8 hours ago
Listing updated: October 29, 2025 at 12:08pm
Listed by:
Dominick Passafiume 917-880-6114,
Houlihan Lawrence Inc. 914-361-1065
Bought with:
Tyson Newton Stephens, 10401276369
Julia B Fee Sothebys Int. Rlty
Source: OneKey® MLS,MLS#: 873160
Facts & features
Interior
Bedrooms & bathrooms
- Bedrooms: 4
- Bathrooms: 3
- Full bathrooms: 3
Heating
- Forced Air
Cooling
- Central Air
Appliances
- Included: Convection Oven, Dishwasher, Dryer, Exhaust Fan, Gas Cooktop, Gas Oven, Microwave, Refrigerator, Stainless Steel Appliance(s), Washer, Gas Water Heater
- Laundry: Washer/Dryer Hookup, Laundry Room
Features
- First Floor Bedroom, First Floor Full Bath, Cathedral Ceiling(s), Entrance Foyer, Granite Counters, Kitchen Island, Primary Bathroom, Open Floorplan, Storage
- Basement: Partial,Storage Space,Walk-Out Access
- Attic: Full
- Has fireplace: No
Interior area
- Total structure area: 2,700
- Total interior livable area: 2,700 sqft
Property
Parking
- Total spaces: 5
- Parking features: Driveway, Garage, Oversized, Private
- Garage spaces: 2
- Has uncovered spaces: Yes
Features
- Patio & porch: Covered, Patio
- Exterior features: Awning(s), Lighting
- Has private pool: Yes
- Pool features: Electric Heat, In Ground
Lot
- Size: 0.53 Acres
- Features: Back Yard, Front Yard, Garden, Landscaped, Level, Private, Secluded, Sprinklers In Front, Sprinklers In Rear
Details
- Additional structures: Cabana
- Parcel number: 268902445A000000000000P154L2
- Special conditions: None
Construction
Type & style
- Home type: SingleFamily
- Property subtype: Single Family Residence, Residential
Materials
- Batts Insulation, Brick
Condition
- Year built: 1963
Utilities & green energy
- Sewer: Public Sewer
- Water: Public
- Utilities for property: Natural Gas Available, Trash Collection Public
Community & neighborhood
Security
- Security features: Security System
Location
- Region: White Plains
Other
Other facts
- Listing agreement: Exclusive Right To Sell
Price history
| Date | Event | Price |
|---|---|---|
| 10/29/2025 | Sold | $1,270,000+7.7%$470/sqft |
Source: | ||
| 8/6/2025 | Pending sale | $1,179,000$437/sqft |
Source: | ||
| 7/7/2025 | Listed for sale | $1,179,000+50.2%$437/sqft |
Source: | ||
| 5/1/2017 | Sold | $785,000-1.8%$291/sqft |
Source: | ||
| 10/25/2016 | Price change | $799,000-3.1%$296/sqft |
Source: Betty Imperial #4604403 Report a problem | ||
Public tax history
| Year | Property taxes | Tax assessment |
|---|---|---|
| 2024 | -- | $853,800 -1.3% |
| 2023 | -- | $865,400 +5.5% |
| 2022 | -- | $820,200 +12.4% |
Find assessor info on the county website
Neighborhood: Worthington
Nearby schools
GreatSchools rating
- 6/10Alice E Grady Elementary SchoolGrades: 2-6Distance: 0.9 mi
- 6/10Alexander Hamilton High SchoolGrades: 7-12Distance: 1 mi
- NACarl L Dixson Elementary SchoolGrades: PK-1Distance: 1.1 mi
Schools provided by the listing agent
- Elementary: Alice E Grady Elementary School
- Middle: Alexander Hamilton High School
- High: Alexander Hamilton High School
Source: OneKey® MLS. This data may not be complete. We recommend contacting the local school district to confirm school assignments for this home.
Get a cash offer in 3 minutes
Find out how much your home could sell for in as little as 3 minutes with a no-obligation cash offer.
Estimated market value
$1,283,000
Get a cash offer in 3 minutes
Find out how much your home could sell for in as little as 3 minutes with a no-obligation cash offer.
Estimated market value
$1,283,000

