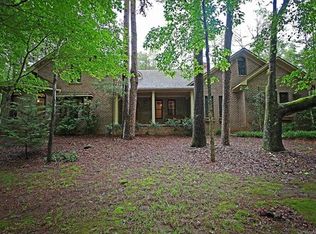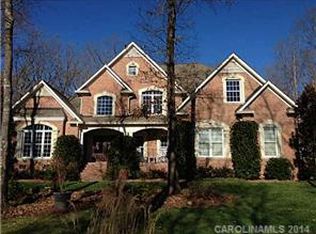Closed
$1,085,000
1030 Baron Rd, Waxhaw, NC 28173
4beds
4,852sqft
Single Family Residence
Built in 2001
3.2 Acres Lot
$1,263,300 Zestimate®
$224/sqft
$4,263 Estimated rent
Home value
$1,263,300
$1.17M - $1.36M
$4,263/mo
Zestimate® history
Loading...
Owner options
Explore your selling options
What's special
Gorgeous brick, 1.5 story, custom home situated on over 3 acres in Aero Plantation. This one-owner property offers a spacious, open floorplan of 4852 square feet w/ high ceilings, hardwoods, extensive trim work, 3 fireplaces & storage galore. The kitchen is flooded w/ natural light & boasts a new stainless-steel oven, microwave & dishwasher. You’ll find two primary bedrooms on main w/ expansive ensuite baths, customized walk-in closets & new carpet (Update: Oct 11th these rooms were all painted Sherwin Williams Snowbound). The great room w/ 20' vaulted ceilings is open to the foyer & dining room each of considerable size. A sunroom leads to the enclosed brick patio w/ gas grill. Aero Plantation's beauty is unmatched. A designated wildlife sanctuary, the amenities include: 90 acres of common area, two lakes w/ access for kayaks, small boats & fishing, a 2400 ft runway w/ hanger, several golf holes, tennis, basketball, & walking trails. Weddington Schools, minutes to shopping and dining.
Zillow last checked: 8 hours ago
Listing updated: November 30, 2023 at 10:45am
Listing Provided by:
Sharon Yoxsimer sharon@hmproperties.com,
Corcoran HM Properties
Bought with:
Melissa Taylor
Allen Tate Providence @485
Source: Canopy MLS as distributed by MLS GRID,MLS#: 4001136
Facts & features
Interior
Bedrooms & bathrooms
- Bedrooms: 4
- Bathrooms: 4
- Full bathrooms: 3
- 1/2 bathrooms: 1
- Main level bedrooms: 2
Primary bedroom
- Features: Attic Stairs Pulldown, Ceiling Fan(s), Walk-In Closet(s), Other - See Remarks
- Level: Main
Bedroom s
- Level: Upper
Bedroom s
- Level: Upper
Bathroom half
- Level: Main
Bathroom full
- Features: Built-in Features, Garden Tub
- Level: Main
Bathroom full
- Features: Built-in Features, Garden Tub
- Level: Main
Bathroom full
- Features: Built-in Features
- Level: Upper
Other
- Features: Ceiling Fan(s), Walk-In Closet(s)
- Level: Main
Breakfast
- Level: Main
Den
- Features: Built-in Features
- Level: Main
Dining room
- Level: Main
Great room
- Features: Built-in Features, Ceiling Fan(s), Open Floorplan, Vaulted Ceiling(s)
- Level: Main
Kitchen
- Features: Breakfast Bar, Built-in Features, Kitchen Island, Open Floorplan, Walk-In Pantry
- Level: Main
Laundry
- Features: Built-in Features
- Level: Main
Loft
- Features: Attic Other
- Level: Upper
Sunroom
- Features: Ceiling Fan(s), Vaulted Ceiling(s), Other - See Remarks
- Level: Main
Heating
- Forced Air, Natural Gas
Cooling
- Central Air
Appliances
- Included: Dishwasher, Disposal, Down Draft, Electric Oven, Gas Cooktop, Microwave, Self Cleaning Oven, Wall Oven
- Laundry: Electric Dryer Hookup, Laundry Room, Main Level, Sink, Washer Hookup
Features
- Attic Other, Breakfast Bar, Built-in Features, Soaking Tub, Kitchen Island, Open Floorplan, Storage, Vaulted Ceiling(s)(s), Walk-In Closet(s), Walk-In Pantry, Other - See Remarks
- Flooring: Carpet, Tile, Wood
- Doors: French Doors
- Windows: Insulated Windows, Skylight(s), Window Treatments
- Has basement: No
- Attic: Other,Pull Down Stairs,Walk-In
- Fireplace features: Den, Gas, Great Room, Primary Bedroom
Interior area
- Total structure area: 4,852
- Total interior livable area: 4,852 sqft
- Finished area above ground: 4,852
- Finished area below ground: 0
Property
Parking
- Total spaces: 3
- Parking features: Driveway, Attached Garage, Garage Faces Rear, Parking Space(s), Garage on Main Level
- Attached garage spaces: 3
- Has uncovered spaces: Yes
- Details: 3-car attached garage and separate parking area along the driveway with space to park 3 cars
Features
- Levels: One and One Half
- Stories: 1
- Patio & porch: Covered, Front Porch, Patio
- Exterior features: Gas Grill
- Fencing: Fenced,Partial
- Has view: Yes
- View description: Long Range
- Waterfront features: Boat Ramp – Community
- Body of water: Aero Plantation Lake Number One
Lot
- Size: 3.20 Acres
- Dimensions: 515 x 284 x 532 x 179
- Features: Level, Private, Wooded, Views
Details
- Parcel number: 06129083
- Zoning: AO0
- Special conditions: Standard
- Other equipment: Generator Hookup, Other - See Remarks
Construction
Type & style
- Home type: SingleFamily
- Architectural style: Transitional
- Property subtype: Single Family Residence
Materials
- Brick Full
- Foundation: Crawl Space
- Roof: Composition
Condition
- New construction: No
- Year built: 2001
Utilities & green energy
- Sewer: Septic Installed
- Water: Well
- Utilities for property: Underground Power Lines, Underground Utilities
Community & neighborhood
Security
- Security features: Security System
Community
- Community features: Airport/Runway, Golf, Lake Access, Sport Court, Tennis Court(s), Walking Trails
Location
- Region: Waxhaw
- Subdivision: Aero Plantation
HOA & financial
HOA
- Has HOA: Yes
- HOA fee: $470 quarterly
Other
Other facts
- Road surface type: Concrete, Paved
Price history
| Date | Event | Price |
|---|---|---|
| 11/30/2023 | Sold | $1,085,000-8.8%$224/sqft |
Source: | ||
| 10/25/2023 | Price change | $1,190,000-2.5%$245/sqft |
Source: | ||
| 9/12/2023 | Price change | $1,220,000-3.9%$251/sqft |
Source: | ||
| 8/8/2023 | Price change | $1,270,000-3.8%$262/sqft |
Source: | ||
| 7/18/2023 | Listed for sale | $1,320,000+131.2%$272/sqft |
Source: | ||
Public tax history
| Year | Property taxes | Tax assessment |
|---|---|---|
| 2025 | $5,216 -7.5% | $1,044,000 +26.8% |
| 2024 | $5,637 +8.2% | $823,100 |
| 2023 | $5,210 -0.5% | $823,100 |
Find assessor info on the county website
Neighborhood: 28173
Nearby schools
GreatSchools rating
- 10/10Weddington Elementary SchoolGrades: PK-5Distance: 1.8 mi
- 10/10Weddington Middle SchoolGrades: 6-8Distance: 1.9 mi
- 8/10Weddington High SchoolGrades: 9-12Distance: 1.8 mi
Schools provided by the listing agent
- Elementary: Weddington
- Middle: Weddington
- High: Weddington
Source: Canopy MLS as distributed by MLS GRID. This data may not be complete. We recommend contacting the local school district to confirm school assignments for this home.
Get a cash offer in 3 minutes
Find out how much your home could sell for in as little as 3 minutes with a no-obligation cash offer.
Estimated market value$1,263,300
Get a cash offer in 3 minutes
Find out how much your home could sell for in as little as 3 minutes with a no-obligation cash offer.
Estimated market value
$1,263,300

