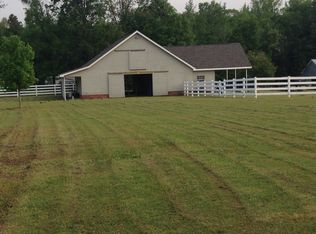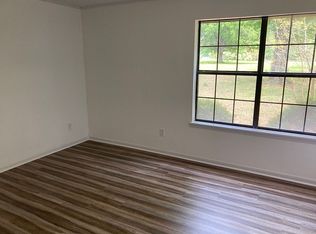Closed
$472,500
1030 El Dorado Rd, Benton, AR 72019
3beds
2,396sqft
Single Family Residence
Built in 2000
3.05 Acres Lot
$478,500 Zestimate®
$197/sqft
$2,120 Estimated rent
Home value
$478,500
$435,000 - $522,000
$2,120/mo
Zestimate® history
Loading...
Owner options
Explore your selling options
What's special
BONUS ROOM NOT INCLUDED IN GLA!! There is another 400/sf of COOOOOOLLLL space (yes with AC!) above the garage in the BONUS room! This beautiful home has been meticulously maintained and is one of a kind! Sitting on 3 beautiful acres you can have it all with this one- including an incredibly useful floorplan, bonus room above the garage, all the storage you’ll ever need, large kitchen, office, generous laundry room, garden area and a 3-car garage! NEW roof 2024 on shop and hone. THERE'S MORE a 40x40 shop containing 200 amp service and compressed air, an elevator . a 12,000 lb 2 post auto lift and temperature controlled portion. * agents see remarks for additional details
Zillow last checked: 8 hours ago
Listing updated: August 18, 2025 at 05:01pm
Listed by:
Tara J Helgestad 501-515-0904,
Lotus Realty
Bought with:
Constance Grifford, AR
IRealty Arkansas - Benton
Source: CARMLS,MLS#: 25026182
Facts & features
Interior
Bedrooms & bathrooms
- Bedrooms: 3
- Bathrooms: 3
- Full bathrooms: 2
- 1/2 bathrooms: 1
Dining room
- Features: Separate Dining Room, Eat-in Kitchen
Heating
- Electric
Cooling
- Electric
Appliances
- Included: Electric Range, Dishwasher, Oven
- Laundry: Laundry Room
Features
- Sheet Rock, 3 Bedrooms Same Level
- Flooring: Carpet, Wood, Tile
- Has fireplace: Yes
- Fireplace features: Gas Starter
Interior area
- Total structure area: 2,396
- Total interior livable area: 2,396 sqft
Property
Parking
- Total spaces: 3
- Parking features: Garage, Three Car
- Has garage: Yes
Features
- Levels: One
- Stories: 1
- Patio & porch: Patio, Porch
- Exterior features: Shop
Lot
- Size: 3.05 Acres
- Features: Level
Details
- Parcel number: 00112490001
Construction
Type & style
- Home type: SingleFamily
- Architectural style: Traditional
- Property subtype: Single Family Residence
Materials
- Brick
- Foundation: Slab/Crawl Combination
- Roof: Composition
Condition
- New construction: No
- Year built: 2000
Utilities & green energy
- Electric: Elec-Municipal (+Entergy)
- Gas: Gas-Propane/Butane
- Sewer: Septic Tank
- Water: Public
- Utilities for property: Gas-Propane/Butane
Community & neighborhood
Location
- Region: Benton
- Subdivision: Metes & Bounds
HOA & financial
HOA
- Has HOA: No
Other
Other facts
- Listing terms: VA Loan,FHA,Conventional,Cash
- Road surface type: Paved
Price history
| Date | Event | Price |
|---|---|---|
| 8/15/2025 | Sold | $472,500-5.3%$197/sqft |
Source: | ||
| 7/2/2025 | Listed for sale | $499,000+91.9%$208/sqft |
Source: | ||
| 2/14/2020 | Sold | $260,000+2%$109/sqft |
Source: | ||
| 11/19/2019 | Price change | $254,900-3.8%$106/sqft |
Source: Bluebird Realty #19021669 Report a problem | ||
| 10/4/2019 | Price change | $264,900-1.9%$111/sqft |
Source: Bluebird Realty #19021669 Report a problem | ||
Public tax history
| Year | Property taxes | Tax assessment |
|---|---|---|
| 2024 | $3,163 +7.2% | $64,052 +7.4% |
| 2023 | $2,952 +8.8% | $59,636 +9.1% |
| 2022 | $2,714 +9.6% | $54,666 +10% |
Find assessor info on the county website
Neighborhood: 72019
Nearby schools
GreatSchools rating
- 4/10Glen Rose Middle SchoolGrades: 5-8Distance: 2.9 mi
- 4/10Glen Rose High SchoolGrades: 9-12Distance: 2.8 mi
- 4/10Glen Rose Elementary SchoolGrades: PK-4Distance: 2.9 mi
Get pre-qualified for a loan
At Zillow Home Loans, we can pre-qualify you in as little as 5 minutes with no impact to your credit score.An equal housing lender. NMLS #10287.
Sell with ease on Zillow
Get a Zillow Showcase℠ listing at no additional cost and you could sell for —faster.
$478,500
2% more+$9,570
With Zillow Showcase(estimated)$488,070

