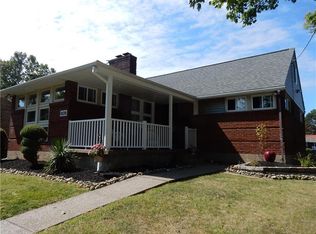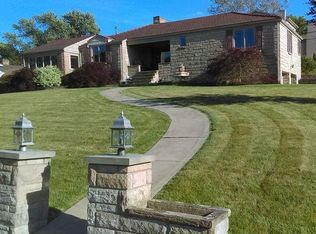Sold for $275,000
$275,000
1030 Francis Rd, Pittsburgh, PA 15234
3beds
1,539sqft
Single Family Residence
Built in 1952
6,181.16 Square Feet Lot
$275,100 Zestimate®
$179/sqft
$1,810 Estimated rent
Home value
$275,100
$261,000 - $289,000
$1,810/mo
Zestimate® history
Loading...
Owner options
Explore your selling options
What's special
Welcome to 1030 Francis Rd, a charming and meticulously-maintained home in Castle Shannon serviced by the Keystone Oaks School Dist. This inviting 3 bedroom ranch style home is a blend of original character and modern updates. The interior is bright with a spacious living area filled with natural light that flows into the dining space and kitchen. The updated kitchen features granite counter tops, SS appliances, and plentry of cabinetry with a walk-out to a beautiful enclosed patio overlooking the private, fenced backyard. The three bedrooms are comfortably sized with generous closet space and a shared full bath. The downstairs is a versatile space that can be tailored to your needs with a half bath, laundry area and plenty of storage space that contribute to the convenience and practicality of this home. New furnace, water heater, and gas service line 2025, new AC 2024, New roof, radon install, kitchen appliances and washer/dryer 2022. You don't want to miss out on this one!
Zillow last checked: 8 hours ago
Listing updated: January 23, 2026 at 11:43am
Listed by:
Amanda Gomez 724-933-6300,
RE/MAX SELECT REALTY
Bought with:
Danielle Mach
HOWARD HANNA REAL ESTATE SERVICES
Source: WPMLS,MLS#: 1720273 Originating MLS: West Penn Multi-List
Originating MLS: West Penn Multi-List
Facts & features
Interior
Bedrooms & bathrooms
- Bedrooms: 3
- Bathrooms: 2
- Full bathrooms: 1
- 1/2 bathrooms: 1
Primary bedroom
- Level: Main
- Dimensions: 14x14
Bedroom 2
- Level: Main
- Dimensions: 10x12
Bedroom 3
- Level: Main
- Dimensions: 8x11
Bonus room
- Level: Main
- Dimensions: 13x11
Dining room
- Level: Main
- Dimensions: 7x13
Entry foyer
- Level: Main
- Dimensions: 4x6
Game room
- Level: Lower
- Dimensions: 12x12
Kitchen
- Level: Main
- Dimensions: 9x14
Laundry
- Level: Lower
- Dimensions: 24x14
Living room
- Level: Main
- Dimensions: 17x19
Heating
- Forced Air, Gas
Cooling
- Central Air
Appliances
- Included: Some Electric Appliances, Dishwasher, Microwave, Refrigerator, Stove
Features
- Flooring: Hardwood, Vinyl, Carpet
- Basement: Interior Entry,Partial
- Number of fireplaces: 1
- Fireplace features: Family/Living/Great Room
Interior area
- Total structure area: 1,539
- Total interior livable area: 1,539 sqft
Property
Parking
- Total spaces: 1
- Parking features: Built In
- Has attached garage: Yes
Features
- Levels: One
- Stories: 1
- Pool features: None
Lot
- Size: 6,181 sqft
- Dimensions: 61 x 99 x 60 x 99
Details
- Parcel number: 0250N00234000000
Construction
Type & style
- Home type: SingleFamily
- Architectural style: Ranch
- Property subtype: Single Family Residence
Materials
- Brick
- Roof: Asphalt
Condition
- Resale
- Year built: 1952
Utilities & green energy
- Sewer: Public Sewer
- Water: Public
Community & neighborhood
Location
- Region: Pittsburgh
Price history
| Date | Event | Price |
|---|---|---|
| 1/23/2026 | Sold | $275,000+1.9%$179/sqft |
Source: | ||
| 1/23/2026 | Pending sale | $270,000$175/sqft |
Source: | ||
| 12/9/2025 | Contingent | $270,000$175/sqft |
Source: | ||
| 12/4/2025 | Price change | $270,000-1.8%$175/sqft |
Source: | ||
| 11/11/2025 | Listed for sale | $274,900$179/sqft |
Source: | ||
Public tax history
| Year | Property taxes | Tax assessment |
|---|---|---|
| 2025 | $4,031 +5.8% | $101,900 |
| 2024 | $3,808 +690.1% | $101,900 |
| 2023 | $482 -15% | $101,900 -15% |
Find assessor info on the county website
Neighborhood: Castle Shannon
Nearby schools
GreatSchools rating
- 5/10Myrtle Ave SchoolGrades: K-5Distance: 0.9 mi
- 6/10Keystone Oaks Middle SchoolGrades: 6-8Distance: 2 mi
- 6/10Keystone Oaks High SchoolGrades: 9-12Distance: 2.1 mi
Schools provided by the listing agent
- District: Keystone Oaks
Source: WPMLS. This data may not be complete. We recommend contacting the local school district to confirm school assignments for this home.
Get pre-qualified for a loan
At Zillow Home Loans, we can pre-qualify you in as little as 5 minutes with no impact to your credit score.An equal housing lender. NMLS #10287.

