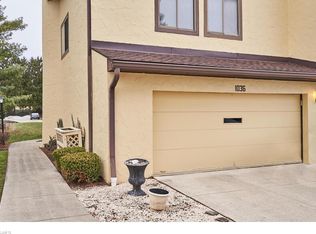Sold for $249,280
$249,280
1030 Hampton Ridge Dr, Akron, OH 44313
3beds
2,100sqft
Condominium, Multi Family
Built in 1977
-- sqft lot
$260,500 Zestimate®
$119/sqft
$2,308 Estimated rent
Home value
$260,500
$245,000 - $276,000
$2,308/mo
Zestimate® history
Loading...
Owner options
Explore your selling options
What's special
Look no further! This condo has it all! Wide open spaces with so much natural lighting! Neutral colors throughout with fresh paint. The kitchen is stunning with granite countertops, recessed lighting galore, loads of cabinets, stainless steel appliances, a cute coffee/wine nook, and open bar/counter area. Next to the kitchen, you have a cozy living area with a fireplace and access to porch/patio. There is also wide open living/dining area off of kitchen. The master bedroom suite is tranquil; master bath is attached with tiled walk-in shower, vanity, and walk-in closet. The full bathroom off hallway is great for house guests. Laundry room off hallway has access to a large 2-car garage. Another big bedroom off the hallway completes the first floor. Upstairs you will find a spacious bedroom or extra living room/den/game room with a walk-in closet. HOA includes Wi-Fi and cable as well. All mechanicals new in 2021.
Zillow last checked: 8 hours ago
Listing updated: August 26, 2023 at 03:06pm
Listing Provided by:
Kirsten P Baker kirstenbaker@stoufferrealty.com(330)608-8155,
Berkshire Hathaway HomeServices Stouffer Realty
Bought with:
Cynthia B Eitner, 2002002726
Howard Hanna
Source: MLS Now,MLS#: 4463073 Originating MLS: Akron Cleveland Association of REALTORS
Originating MLS: Akron Cleveland Association of REALTORS
Facts & features
Interior
Bedrooms & bathrooms
- Bedrooms: 3
- Bathrooms: 2
- Full bathrooms: 2
- Main level bathrooms: 2
- Main level bedrooms: 2
Primary bedroom
- Description: Flooring: Carpet
- Level: First
- Dimensions: 16.00 x 13.00
Bedroom
- Description: Flooring: Carpet
- Level: First
- Dimensions: 16.00 x 11.00
Bedroom
- Description: Flooring: Carpet
- Level: Second
- Dimensions: 16.00 x 14.00
Great room
- Description: Flooring: Luxury Vinyl Tile
- Level: First
Kitchen
- Description: Flooring: Luxury Vinyl Tile
- Level: First
- Dimensions: 15.00 x 10.00
Laundry
- Description: Flooring: Luxury Vinyl Tile
- Level: First
- Dimensions: 8.00 x 5.00
Living room
- Description: Flooring: Carpet
- Level: First
Heating
- Forced Air, Gas
Cooling
- Central Air
Appliances
- Included: Dryer, Dishwasher, Disposal, Microwave, Range, Washer
- Laundry: In Unit
Features
- Basement: None
- Number of fireplaces: 1
Interior area
- Total structure area: 2,100
- Total interior livable area: 2,100 sqft
- Finished area above ground: 2,100
Property
Parking
- Total spaces: 2
- Parking features: Attached, Drain, Electricity, Garage, Garage Door Opener, Paved, Water Available
- Attached garage spaces: 2
Features
- Levels: Two
- Stories: 2
- Patio & porch: Patio, Porch
- Pool features: Community
Details
- Parcel number: 7000685
Construction
Type & style
- Home type: Condo
- Architectural style: Contemporary,Multiplex
- Property subtype: Condominium, Multi Family
- Attached to another structure: Yes
Materials
- Stucco
- Roof: Asphalt,Fiberglass
Condition
- Year built: 1977
Utilities & green energy
- Sewer: Public Sewer
- Water: Public
Community & neighborhood
Security
- Security features: Smoke Detector(s)
Community
- Community features: Park, Pool, Tennis Court(s)
Location
- Region: Akron
- Subdivision: Hampton Woods
HOA & financial
HOA
- Has HOA: No
- HOA fee: $360 monthly
- Services included: Association Management, Insurance, Maintenance Grounds, Maintenance Structure, Other, Recreation Facilities, Reserve Fund, Snow Removal, Trash
Other
Other facts
- Listing terms: Cash,Conventional
Price history
| Date | Event | Price |
|---|---|---|
| 7/13/2023 | Pending sale | $250,000+0.3%$119/sqft |
Source: | ||
| 7/12/2023 | Sold | $249,280-0.3%$119/sqft |
Source: | ||
| 6/6/2023 | Contingent | $250,000$119/sqft |
Source: | ||
| 6/2/2023 | Listed for sale | $250,000+8.7%$119/sqft |
Source: | ||
| 8/11/2021 | Sold | $230,000$110/sqft |
Source: | ||
Public tax history
| Year | Property taxes | Tax assessment |
|---|---|---|
| 2024 | $4,583 +19.4% | $70,950 |
| 2023 | $3,837 +25.6% | $70,950 +37% |
| 2022 | $3,054 -12.5% | $51,790 +7.6% |
Find assessor info on the county website
Neighborhood: Merriman Valley
Nearby schools
GreatSchools rating
- 5/10Woodridge Intermediate Elementary SchoolGrades: PK-5Distance: 5.1 mi
- 7/10Woodridge Middle SchoolGrades: 6-8Distance: 5.3 mi
- 5/10Woodridge High SchoolGrades: 9-12Distance: 5.1 mi
Schools provided by the listing agent
- District: Woodridge LSD - 7717
Source: MLS Now. This data may not be complete. We recommend contacting the local school district to confirm school assignments for this home.
Get a cash offer in 3 minutes
Find out how much your home could sell for in as little as 3 minutes with a no-obligation cash offer.
Estimated market value$260,500
Get a cash offer in 3 minutes
Find out how much your home could sell for in as little as 3 minutes with a no-obligation cash offer.
Estimated market value
$260,500
