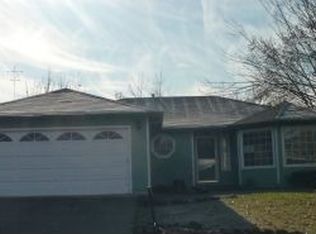Great ranch style 3 bedroom 2 bath home on .18 acre and 1176 sqft. Did we mention it is also inside the CPE School District? The home has vaulted ceilings in the living room that welcome you in and an open concept feel. The large backyard has a large storage shed and room to relax and entertain on the extended patio. If you are looking for a great home in Central Point this is a must tour!
This property is off market, which means it's not currently listed for sale or rent on Zillow. This may be different from what's available on other websites or public sources.

