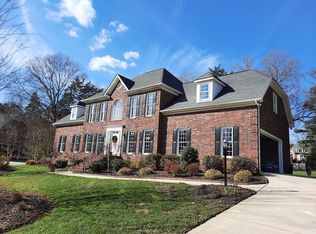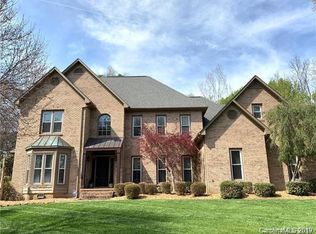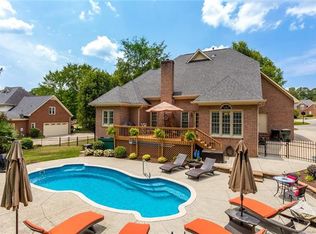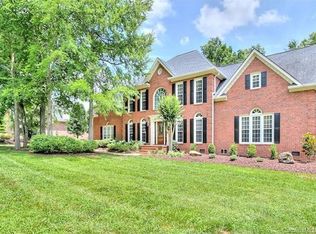Here is your dream home! Kitchen features samsung gas range (2019), tile backsplash, granite countertops, under counter lighting. Lovely screened porch & very large deck with fenced back yard. Master B/R has sitting area & lots of closet space. Master bath features heated tile floors, multi-head walk-in shower, jet tub, granite counters. New roof (2020). Moisture Loc Sealed crawl space. Gutter Shutter system. Well pump for irrigation. Plantation shutters keep need for window coverings to a minimum. Main floor bedroom is a flex room that can have multiple uses. Upstairs, one bedroom has ensuite bath. Other bedrooms have a Jack & Jill bath. Laundry room is upstairs. Blink cameras and Ring door bell do not convey. MUST SEE!
This property is off market, which means it's not currently listed for sale or rent on Zillow. This may be different from what's available on other websites or public sources.



