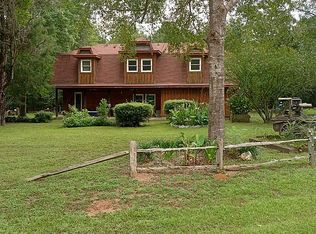Closed
$429,000
1030 Marley Cannon Rd, Dublin, GA 31021
3beds
2,041sqft
Single Family Residence
Built in 2021
4.9 Acres Lot
$426,000 Zestimate®
$210/sqft
$2,568 Estimated rent
Home value
$426,000
Estimated sales range
Not available
$2,568/mo
Zestimate® history
Loading...
Owner options
Explore your selling options
What's special
The peaceful country life you've been dreaming of-without sacrificing convenience!!! This modern farmhouse masterpiece sits on 4.9 serene, private acres in the sought-after Northwest Laurens area. Built in 2021, this 3 bedroom, 3.5 bathroom home offers 2,041 square feet of thoughtfully designed living space with an open layout, soaring ceilings, luxury vinyl flooring, and tankless water heater. The heart of the home is a gorgeous kitchen featuring a large island-perfect for gatherings. Sip coffee on your rocking chair front porch as you take in the quiet countryside, surrounded by the sights and sounds of nature --you'll feel miles away from it all, but you're just a short drive to schools, shopping, restaurants, and medical facilities. The property includes a detached double carport, back porch/patio area, and a large 30x40 workshop/storage building with double roll-up doors -ideal for hobbies, projects, or extra storage. The home even has an electrical throw switch and is generator ready! Country living at its finest-private, peaceful, and perfectly placed. Call the listing agent today to schedule your private tour! Serious buyer's only --Pre-approval letter from lender is required to schedule a tour.
Zillow last checked: 8 hours ago
Listing updated: August 29, 2025 at 02:03pm
Listed by:
Pamela Lee 478-342-5200,
Pamela Lee LLC
Bought with:
Shelly Dollar, 415150
Premier Properties of Dublin, LLC
Source: GAMLS,MLS#: 10548603
Facts & features
Interior
Bedrooms & bathrooms
- Bedrooms: 3
- Bathrooms: 4
- Full bathrooms: 3
- 1/2 bathrooms: 1
- Main level bathrooms: 2
- Main level bedrooms: 2
Kitchen
- Features: Kitchen Island, Pantry, Solid Surface Counters, Walk-in Pantry
Heating
- Central, Electric, Heat Pump
Cooling
- Ceiling Fan(s), Central Air, Electric, Heat Pump
Appliances
- Included: Cooktop, Dishwasher, Oven, Refrigerator, Tankless Water Heater
- Laundry: Mud Room
Features
- Double Vanity, High Ceilings, Master On Main Level, Separate Shower, Split Bedroom Plan, Tile Bath, Entrance Foyer, Walk-In Closet(s)
- Flooring: Vinyl
- Basement: None
- Number of fireplaces: 1
Interior area
- Total structure area: 2,041
- Total interior livable area: 2,041 sqft
- Finished area above ground: 2,041
- Finished area below ground: 0
Property
Parking
- Parking features: Carport
- Has carport: Yes
Features
- Levels: Two
- Stories: 2
- Patio & porch: Porch
Lot
- Size: 4.90 Acres
- Features: Other
Details
- Parcel number: 071 143 C
Construction
Type & style
- Home type: SingleFamily
- Architectural style: Craftsman
- Property subtype: Single Family Residence
Materials
- Vinyl Siding
- Roof: Composition
Condition
- Resale
- New construction: No
- Year built: 2021
Utilities & green energy
- Sewer: Septic Tank
- Water: Well
- Utilities for property: Electricity Available, Phone Available, Sewer Connected, Water Available
Community & neighborhood
Community
- Community features: None
Location
- Region: Dublin
- Subdivision: None
Other
Other facts
- Listing agreement: Exclusive Right To Sell
Price history
| Date | Event | Price |
|---|---|---|
| 8/28/2025 | Sold | $429,000-9.7%$210/sqft |
Source: | ||
| 8/2/2025 | Pending sale | $475,000$233/sqft |
Source: | ||
| 7/30/2025 | Price change | $475,000-4.8%$233/sqft |
Source: | ||
| 6/21/2025 | Listed for sale | $499,000$244/sqft |
Source: | ||
Public tax history
| Year | Property taxes | Tax assessment |
|---|---|---|
| 2024 | $2,599 +3.2% | $130,313 +9% |
| 2023 | $2,517 -0.7% | $119,596 +0.2% |
| 2022 | $2,536 +103.6% | $119,411 +109% |
Find assessor info on the county website
Neighborhood: 31021
Nearby schools
GreatSchools rating
- 9/10Northwest Laurens Elementary SchoolGrades: PK-5Distance: 4.7 mi
- 6/10West Laurens Middle SchoolGrades: 6-8Distance: 6.8 mi
- 5/10West Laurens High SchoolGrades: 9-12Distance: 9.5 mi
Schools provided by the listing agent
- Elementary: Northwest Laurens
- Middle: West Laurens
- High: West Laurens
Source: GAMLS. This data may not be complete. We recommend contacting the local school district to confirm school assignments for this home.

Get pre-qualified for a loan
At Zillow Home Loans, we can pre-qualify you in as little as 5 minutes with no impact to your credit score.An equal housing lender. NMLS #10287.
