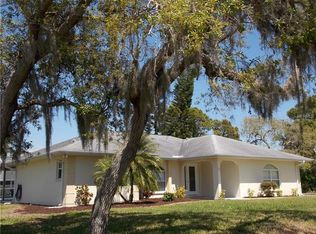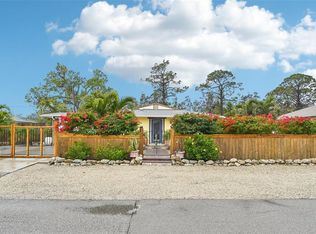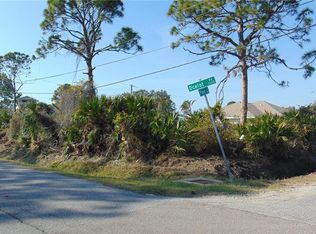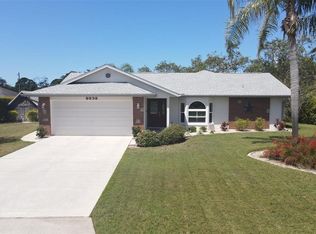Sold for $425,000
$425,000
1030 Phorus Rd, Venice, FL 34293
3beds
1,592sqft
Single Family Residence
Built in 1997
0.28 Acres Lot
$409,800 Zestimate®
$267/sqft
$3,176 Estimated rent
Home value
$409,800
$373,000 - $451,000
$3,176/mo
Zestimate® history
Loading...
Owner options
Explore your selling options
What's special
Stylish South Venice Pool Home Backing to Lemon Bay Preserve Discover this beautifully updated 3-bedroom, 2-bathroom home in the heart of South Venice, perfectly situated along the tranquil Lemon Bay Preserve. Designed with both comfort and style in mind, this residence features a desirable split-bedroom layout and a seamless kitchen-family room combination. Step inside to enjoy modern updates enhanced by cathedral ceilings. The kitchen boasts elegant quartz countertops and convenient pull-out drawers in the lower cabinets, while the bathrooms have been tastefully updated. Tile flooring graces the main living spaces, and bamboo flooring adds warmth to the bedrooms. Sliding glass doors from the dining room, family room, and primary bedroom open to a screened lanai and heated pool, creating an exceptional indoor-outdoor living experience. The second bathroom doubles as a convenient pool bath, perfect for entertaining. Outside, the fenced backyard ensures privacy and features a spacious 12’x20’ storage shed. Both the professionally landscaped front yard and lush backyard are maintained by an efficient irrigation system. Solar energy powers the home, offering exceptional energy efficiency and reduced utility costs. Impact windows and Kevlar screening for the lanai and sliders provide added storm protection, while the 2-car garage offers ample storage space. With its close proximity to beaches, parks, and local amenities, this home is a rare gem that blends modern upgrades with serene natural surroundings. Schedule your private showing today and make it yours! Roof 2019. HVAC 2020. Pool has recently been resurfaced. Heater & pump newer. Driveway replaced in 8/24. No damage from recent storms. Furniture negotiable. Solar has a $50,000 assumable loan at 1.98% interest.
Zillow last checked: 8 hours ago
Listing updated: July 29, 2025 at 08:34am
Listing Provided by:
Laura Kopple 941-716-6910,
RE/MAX PALM REALTY OF VENICE 941-451-2025
Bought with:
Stefanie Palmer, 3584620
COLDWELL BANKER REALTY
Source: Stellar MLS,MLS#: N6135586 Originating MLS: Venice
Originating MLS: Venice

Facts & features
Interior
Bedrooms & bathrooms
- Bedrooms: 3
- Bathrooms: 2
- Full bathrooms: 2
Primary bedroom
- Description: Room5
- Features: Walk-In Closet(s)
- Level: First
- Area: 180 Square Feet
- Dimensions: 12x15
Bedroom 2
- Description: Room6
- Features: Walk-In Closet(s)
- Level: First
- Area: 168 Square Feet
- Dimensions: 12x14
Bedroom 3
- Description: Room7
- Features: Built-in Closet
- Level: First
- Area: 144 Square Feet
- Dimensions: 12x12
Primary bathroom
- Features: Shower No Tub, No Closet
- Level: First
- Area: 55 Square Feet
- Dimensions: 5x11
Bathroom 2
- Features: Shower No Tub
- Level: First
- Area: 64 Square Feet
- Dimensions: 8x8
Balcony porch lanai
- Description: Room8
- Level: First
- Area: 250 Square Feet
- Dimensions: 10x25
Dining room
- Description: Room2
- Level: First
- Area: 108 Square Feet
- Dimensions: 9x12
Family room
- Description: Room4
- Level: First
- Area: 156 Square Feet
- Dimensions: 12x13
Kitchen
- Description: Room3
- Features: Pantry
- Level: First
Living room
- Description: Room1
- Level: First
- Area: 144 Square Feet
- Dimensions: 12x12
Heating
- Central, Electric, Solar
Cooling
- Central Air
Appliances
- Included: Dishwasher, Disposal, Dryer, Electric Water Heater, Microwave, Range, Refrigerator, Washer
- Laundry: Inside, Laundry Room
Features
- Cathedral Ceiling(s), Ceiling Fan(s), Kitchen/Family Room Combo, Living Room/Dining Room Combo, Solid Surface Counters, Split Bedroom, Walk-In Closet(s)
- Flooring: Laminate, Tile
- Doors: Sliding Doors
- Windows: Blinds, Storm Window(s), Window Treatments
- Has fireplace: No
Interior area
- Total structure area: 2,369
- Total interior livable area: 1,592 sqft
Property
Parking
- Total spaces: 2
- Parking features: Driveway, Garage Door Opener
- Attached garage spaces: 2
- Has uncovered spaces: Yes
- Details: Garage Dimensions: 20x22
Features
- Levels: One
- Stories: 1
- Patio & porch: Covered, Rear Porch, Screened
- Exterior features: Irrigation System, Lighting, Rain Gutters
- Has private pool: Yes
- Pool features: Gunite, Heated, In Ground, Screen Enclosure
- Fencing: Chain Link,Fenced,Vinyl
- Has view: Yes
- View description: Park/Greenbelt, Pool, Trees/Woods
Lot
- Size: 0.28 Acres
- Features: Landscaped, Oversized Lot
- Residential vegetation: Trees/Landscaped
Details
- Additional structures: Shed(s)
- Parcel number: 0473030069
- Zoning: RSF3
- Special conditions: None
Construction
Type & style
- Home type: SingleFamily
- Property subtype: Single Family Residence
Materials
- Block, Stucco
- Foundation: Slab
- Roof: Shingle
Condition
- New construction: No
- Year built: 1997
Utilities & green energy
- Electric: Photovoltaics Seller Owned
- Sewer: Public Sewer
- Water: Public
- Utilities for property: BB/HS Internet Available, Cable Connected, Electricity Connected, Public, Solar, Sprinkler Well, Street Lights, Water Connected
Green energy
- Energy generation: Solar
Community & neighborhood
Security
- Security features: Smoke Detector(s)
Location
- Region: Venice
- Subdivision: SOUTH VENICE
HOA & financial
HOA
- Has HOA: No
Other fees
- Pet fee: $0 monthly
Other financial information
- Total actual rent: 0
Other
Other facts
- Listing terms: Cash,Conventional
- Ownership: Fee Simple
- Road surface type: Paved, Asphalt
Price history
| Date | Event | Price |
|---|---|---|
| 7/29/2025 | Sold | $425,000-7.6%$267/sqft |
Source: | ||
| 6/13/2025 | Pending sale | $460,000$289/sqft |
Source: | ||
| 5/5/2025 | Price change | $460,000-5%$289/sqft |
Source: | ||
| 3/19/2025 | Price change | $484,000-3.2%$304/sqft |
Source: | ||
| 11/25/2024 | Listed for sale | $499,900+61.3%$314/sqft |
Source: | ||
Public tax history
| Year | Property taxes | Tax assessment |
|---|---|---|
| 2025 | -- | $294,960 +2.9% |
| 2024 | $3,559 +4% | $286,647 +3% |
| 2023 | $3,421 +2.8% | $278,298 +3% |
Find assessor info on the county website
Neighborhood: 34293
Nearby schools
GreatSchools rating
- 8/10Englewood Elementary SchoolGrades: PK-5Distance: 5.5 mi
- 6/10Venice Middle SchoolGrades: 6-8Distance: 5 mi
- 6/10Venice Senior High SchoolGrades: 9-12Distance: 4.9 mi
Get a cash offer in 3 minutes
Find out how much your home could sell for in as little as 3 minutes with a no-obligation cash offer.
Estimated market value$409,800
Get a cash offer in 3 minutes
Find out how much your home could sell for in as little as 3 minutes with a no-obligation cash offer.
Estimated market value
$409,800



