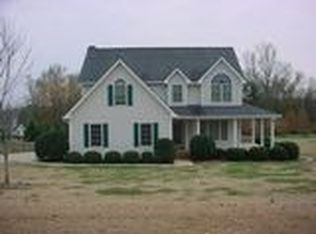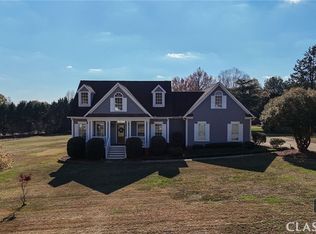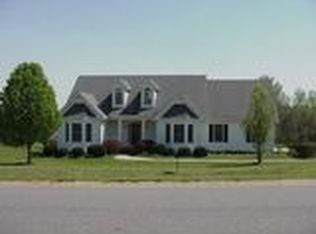Sold for $470,000 on 06/06/25
$470,000
1030 Ridgefield Drive, Bishop, GA 30621
3beds
--sqft
Single Family Residence
Built in 1998
0.97 Acres Lot
$467,400 Zestimate®
$--/sqft
$2,517 Estimated rent
Home value
$467,400
$411,000 - $533,000
$2,517/mo
Zestimate® history
Loading...
Owner options
Explore your selling options
What's special
Motivated Seller - Back on Market due to Buyer Financing - Bring us an offer!
Welcome to 1030 Ridgefield Dr. in Oconee County. This home has been lovingly cared for and maintained, and is ready for new owners to make it their own. New for 2025 are - the kitchen floor and freshly painted deck, exterior trim and interior main level. Other recently updated items - microwave oven, refrigerator, upstairs and downstairs HVAC system (heat pump) in 2021, and new roof in 2017. The primary suite is conveniently located on the main level. Upstairs, you will find two large bedrooms, and a bonus room that would make a great playroom, home gym, office, or additional bedroom. The Jack and Jill bathroom has two half baths, only sharing a shower. The backyard boasts a 2,000 sqft organic garden area, organic orchard with fruit producing trees (figs, pears, apples, persimmons, paw paws), and an all natural lawn that has never been chemically treated. Around the home, you will find 20 tons of river rock to add to the natural charm of the yard. You will also be able to enjoy access to the neighborhood private lake for fishing. Close by, you will find Oconee Veterans Park, Herman C. Michael Park, GA Aquatic Center, Westminster Christian Academy, and be zoned for North Oconee High School. Schedule your showing today!
Zillow last checked: 8 hours ago
Listing updated: July 10, 2025 at 11:59am
Listed by:
Tara Brown 704-402-9688,
Coldwell Banker Upchurch Realty,
Joanne Steele 678-859-1273,
Coldwell Banker Upchurch Realty
Bought with:
Stacey Richardson, 352077
Cottage Door Realty, LLC
Source: Hive MLS,MLS#: CM1024170 Originating MLS: Athens Area Association of REALTORS
Originating MLS: Athens Area Association of REALTORS
Facts & features
Interior
Bedrooms & bathrooms
- Bedrooms: 3
- Bathrooms: 4
- Full bathrooms: 2
- 1/2 bathrooms: 2
- Main level bathrooms: 2
- Main level bedrooms: 1
Bedroom 1
- Level: Upper
- Dimensions: 0 x 0
Bedroom 1
- Level: Main
- Dimensions: 0 x 0
Bedroom 2
- Level: Upper
- Dimensions: 0 x 0
Bathroom 1
- Level: Main
- Dimensions: 0 x 0
Bathroom 1
- Level: Upper
- Dimensions: 0 x 0
Bathroom 2
- Level: Main
- Dimensions: 0 x 0
Bathroom 2
- Level: Upper
- Dimensions: 0 x 0
Heating
- Electric
Cooling
- Central Air, Electric
Appliances
- Included: Microwave, Range, Refrigerator
Features
- Tray Ceiling(s), Ceiling Fan(s)
- Flooring: Carpet, Vinyl, Wood
- Basement: None
- Number of fireplaces: 1
Property
Parking
- Total spaces: 4
- Parking features: Garage
- Garage spaces: 2
Features
- Patio & porch: Deck
- Exterior features: Deck, Other
Lot
- Size: 0.97 Acres
- Features: Level
Details
- Parcel number: A06C046
- Zoning: 001
Construction
Type & style
- Home type: SingleFamily
- Architectural style: Traditional
- Property subtype: Single Family Residence
Materials
- Foundation: Brick/Mortar
Condition
- Year built: 1998
Utilities & green energy
- Sewer: Septic Tank
- Water: Public
Community & neighborhood
Community
- Community features: None
Location
- Region: Bishop
- Subdivision: Hickory Lake
HOA & financial
HOA
- Has HOA: Yes
- HOA fee: $225 annually
Other
Other facts
- Listing agreement: Exclusive Right To Sell
Price history
| Date | Event | Price |
|---|---|---|
| 6/6/2025 | Sold | $470,000-1.1% |
Source: | ||
| 5/20/2025 | Pending sale | $475,000 |
Source: | ||
| 4/14/2025 | Price change | $475,000-5% |
Source: Hive MLS #1024170 Report a problem | ||
| 3/6/2025 | Listed for sale | $500,000 |
Source: Hive MLS #1024170 Report a problem | ||
Public tax history
| Year | Property taxes | Tax assessment |
|---|---|---|
| 2024 | $3,466 +0.1% | $161,965 +7.4% |
| 2023 | $3,462 +4.2% | $150,756 +12.6% |
| 2022 | $3,323 +18.3% | $133,930 +18.4% |
Find assessor info on the county website
Neighborhood: 30621
Nearby schools
GreatSchools rating
- 8/10High Shoals Elementary SchoolGrades: PK-5Distance: 1.1 mi
- 9/10Malcom Bridge Middle SchoolGrades: 6-8Distance: 5.2 mi
- 10/10North Oconee High SchoolGrades: 9-12Distance: 3.6 mi
Schools provided by the listing agent
- Elementary: High Shoals Elementary
- Middle: Malcom Bridge Middle
- High: North Oconee
Source: Hive MLS. This data may not be complete. We recommend contacting the local school district to confirm school assignments for this home.

Get pre-qualified for a loan
At Zillow Home Loans, we can pre-qualify you in as little as 5 minutes with no impact to your credit score.An equal housing lender. NMLS #10287.
Sell for more on Zillow
Get a free Zillow Showcase℠ listing and you could sell for .
$467,400
2% more+ $9,348
With Zillow Showcase(estimated)
$476,748

