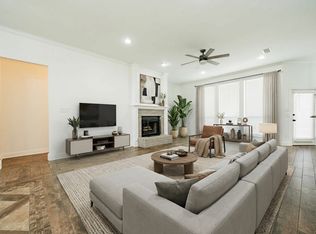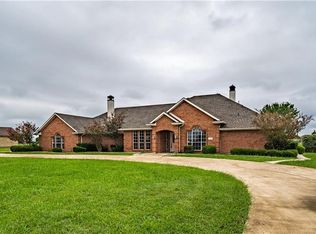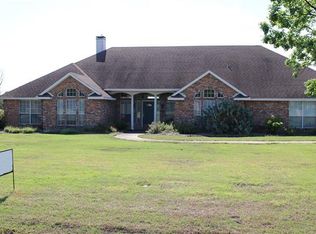Sold
Price Unknown
1030 Ruidoso Downs Dr, Terrell, TX 75160
4beds
2,571sqft
Single Family Residence
Built in 1998
1.04 Acres Lot
$313,200 Zestimate®
$--/sqft
$3,221 Estimated rent
Home value
$313,200
$285,000 - $345,000
$3,221/mo
Zestimate® history
Loading...
Owner options
Explore your selling options
What's special
Unlock the Potential in this Talty Gem!
Discover the endless possibilities with this 4 bedroom, 3 bath residence located in a sought after gated community in Talty, TX. Nestled on an expansive acre lot, this property is an investor’s dream, providing a blank canvas for your creative vision. A distinctive feature includes the master suite on the main floor, boasting a unique two-sided fireplace that adds warmth and charm to both the bedroom and its ensuite bathroom.
The spacious interior is thoughtfully designed with two living areas and two dining areas, perfect for versatile living and entertaining. Step outside to a covered patio and enjoy Texas summers in the privacy of your own inground gunite pool. The property also includes a convenient two car garage.
Bring your vision to life and transform this home into a stunning masterpiece. Ideal for those looking to personalize their space or capitalize on a great investment opportunity.
Zillow last checked: 8 hours ago
Listing updated: August 20, 2025 at 03:02pm
Listed by:
Grace Braswell 0437683 214-543-4399,
Coldwell Banker Apex, REALTORS 972-727-3377
Bought with:
Rebecca Williams
Leslie Cain Realty
Source: NTREIS,MLS#: 20827460
Facts & features
Interior
Bedrooms & bathrooms
- Bedrooms: 4
- Bathrooms: 3
- Full bathrooms: 2
- 1/2 bathrooms: 1
Primary bedroom
- Level: First
- Dimensions: 16 x 13
Bedroom
- Level: Second
- Dimensions: 12 x 11
Bedroom
- Level: Second
- Dimensions: 11 x 11
Bedroom
- Level: Second
- Dimensions: 11 x 11
Breakfast room nook
- Level: First
- Dimensions: 9 x 7
Dining room
- Level: First
- Dimensions: 14 x 12
Kitchen
- Level: First
- Dimensions: 13 x 12
Living room
- Level: First
- Dimensions: 16 x 13
Living room
- Level: First
- Dimensions: 15 x 15
Heating
- Central
Cooling
- Central Air
Appliances
- Included: Dishwasher, Disposal
Features
- Cable TV, Walk-In Closet(s)
- Flooring: Carpet, Ceramic Tile, Laminate
- Windows: Window Coverings
- Has basement: No
- Number of fireplaces: 2
- Fireplace features: Bedroom, Living Room
Interior area
- Total interior livable area: 2,571 sqft
Property
Parking
- Total spaces: 2
- Parking features: Garage Faces Side
- Attached garage spaces: 2
Features
- Levels: Two
- Stories: 2
- Patio & porch: Covered
- Pool features: Gunite, Pool
- Fencing: Metal
Lot
- Size: 1.04 Acres
- Features: Acreage
Details
- Parcel number: 44794
Construction
Type & style
- Home type: SingleFamily
- Architectural style: Traditional,Detached
- Property subtype: Single Family Residence
Materials
- Brick
- Foundation: Slab
- Roof: Composition
Condition
- Year built: 1998
Utilities & green energy
- Sewer: Aerobic Septic
- Water: Community/Coop
- Utilities for property: Septic Available, Water Available, Cable Available
Community & neighborhood
Location
- Region: Terrell
- Subdivision: Winners Circle 1 & 2 & 3 & 4
HOA & financial
HOA
- Has HOA: Yes
- HOA fee: $500 annually
- Services included: Association Management
- Association name: Spectrum
- Association phone: 972-992-3444
Other
Other facts
- Listing terms: Cash
Price history
| Date | Event | Price |
|---|---|---|
| 8/20/2025 | Sold | -- |
Source: NTREIS #20827460 Report a problem | ||
| 8/20/2025 | Listed for sale | $365,000$142/sqft |
Source: | ||
| 7/22/2025 | Pending sale | $365,000$142/sqft |
Source: | ||
| 7/22/2025 | Contingent | $365,000$142/sqft |
Source: NTREIS #20827460 Report a problem | ||
| 7/21/2025 | Listed for sale | $365,000$142/sqft |
Source: | ||
Public tax history
| Year | Property taxes | Tax assessment |
|---|---|---|
| 2025 | $9,178 +0.5% | $480,000 +0.5% |
| 2024 | $9,128 -2.3% | $477,402 -2.3% |
| 2023 | $9,342 +6.7% | $488,762 +10.7% |
Find assessor info on the county website
Neighborhood: 75160
Nearby schools
GreatSchools rating
- 5/10Willett Elementary SchoolGrades: PK-4Distance: 2.7 mi
- 4/10Brown Middle SchoolGrades: 7-8Distance: 4.3 mi
- 5/10Forney High SchoolGrades: 9-12Distance: 4.4 mi
Schools provided by the listing agent
- Elementary: Henderson
- Middle: Warren
- High: Forney
- District: Forney ISD
Source: NTREIS. This data may not be complete. We recommend contacting the local school district to confirm school assignments for this home.
Get a cash offer in 3 minutes
Find out how much your home could sell for in as little as 3 minutes with a no-obligation cash offer.
Estimated market value$313,200
Get a cash offer in 3 minutes
Find out how much your home could sell for in as little as 3 minutes with a no-obligation cash offer.
Estimated market value
$313,200


