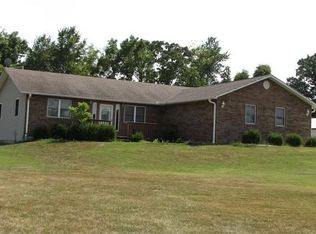Closed
Price Unknown
1030 Rye Avenue, Nixa, MO 65714
5beds
3,862sqft
Single Family Residence
Built in 2000
3.15 Acres Lot
$628,300 Zestimate®
$--/sqft
$3,252 Estimated rent
Home value
$628,300
$591,000 - $672,000
$3,252/mo
Zestimate® history
Loading...
Owner options
Explore your selling options
What's special
This gorgeous all brick home is nestled at the end of the road just outside of Nixa city limits. It has been loved and well maintained by the same owner for 23 years. This home features 5 bedrooms (1 non-conforming), 3 full bathrooms, beautiful hardwood flooring, formal dining, granite, stainless appliances, picturesque inground pool with hot tub, climate-controlled sunroom, screened in patio with stamped concrete, huge wet bar, oversized John Deere/ hobby room. The property also includes a shop building with electric, paved drive & sidewalk. Located in the award-winning Nixa school district. Move in right before pool season starts and create amazing memories with your friends & family!
Zillow last checked: 8 hours ago
Listing updated: August 02, 2024 at 02:57pm
Listed by:
Brock Rapp 417-425-4650,
Empire, REALTORS
Bought with:
Douglas Lutz, 2014032417
Keller Williams
Source: SOMOMLS,MLS#: 60238566
Facts & features
Interior
Bedrooms & bathrooms
- Bedrooms: 5
- Bathrooms: 3
- Full bathrooms: 3
Heating
- Central, Forced Air, Propane
Cooling
- Ceiling Fan(s), Central Air
Appliances
- Included: Electric Cooktop, Dishwasher, Disposal, Electric Water Heater, Ice Maker, Microwave, Refrigerator, Built-In Electric Oven, Water Softener Owned
- Laundry: Main Level, W/D Hookup
Features
- Granite Counters, High Speed Internet, Vaulted Ceiling(s), Walk-In Closet(s), Walk-in Shower, Wet Bar
- Flooring: Carpet, Hardwood, Tile
- Windows: Blinds, Drapes
- Basement: Exterior Entry,Finished,Storage Space,Walk-Out Access,Full
- Attic: Pull Down Stairs
- Has fireplace: Yes
- Fireplace features: Glass Doors, Living Room, Propane, Stone, Tile
Interior area
- Total structure area: 3,862
- Total interior livable area: 3,862 sqft
- Finished area above ground: 2,066
- Finished area below ground: 1,796
Property
Parking
- Total spaces: 3
- Parking features: Driveway, Garage Door Opener, Garage Faces Front, Parking Space, Paved
- Attached garage spaces: 3
- Has uncovered spaces: Yes
Features
- Levels: Two
- Stories: 2
- Patio & porch: Covered, Deck, Enclosed, Front Porch, Patio, Rear Porch, Screened
- Exterior features: Rain Gutters
- Pool features: In Ground
- Has spa: Yes
- Spa features: Hot Tub, Bath
- Fencing: Chain Link
- Has view: Yes
- View description: Panoramic
Lot
- Size: 3.15 Acres
- Features: Acreage, Cul-De-Sac, Dead End Street, Landscaped
Details
- Additional structures: Outbuilding, Shed(s)
- Parcel number: 100735000000009000
Construction
Type & style
- Home type: SingleFamily
- Property subtype: Single Family Residence
Materials
- Brick
- Foundation: Poured Concrete
Condition
- Year built: 2000
Utilities & green energy
- Sewer: Septic Tank
- Water: Private
Green energy
- Energy efficient items: High Efficiency - 90%+
Community & neighborhood
Security
- Security features: Fire Alarm
Location
- Region: Nixa
- Subdivision: Rosedale Hts
Other
Other facts
- Listing terms: Cash,Conventional,Exchange,FHA,USDA/RD,VA Loan
- Road surface type: Asphalt
Price history
| Date | Event | Price |
|---|---|---|
| 4/28/2023 | Sold | -- |
Source: | ||
| 3/22/2023 | Pending sale | $559,990$145/sqft |
Source: | ||
| 3/17/2023 | Listed for sale | $559,990$145/sqft |
Source: | ||
Public tax history
| Year | Property taxes | Tax assessment |
|---|---|---|
| 2024 | $3,238 +1.1% | $54,570 +1.1% |
| 2023 | $3,202 +1.5% | $53,960 +1.6% |
| 2022 | $3,156 | $53,120 |
Find assessor info on the county website
Neighborhood: 65714
Nearby schools
GreatSchools rating
- 8/10Mathews Elementary SchoolGrades: K-4Distance: 2.1 mi
- 6/10Nixa Junior High SchoolGrades: 7-8Distance: 3.6 mi
- 10/10Nixa High SchoolGrades: 9-12Distance: 2 mi
Schools provided by the listing agent
- Elementary: Nixa
- Middle: Nixa
- High: Nixa
Source: SOMOMLS. This data may not be complete. We recommend contacting the local school district to confirm school assignments for this home.
