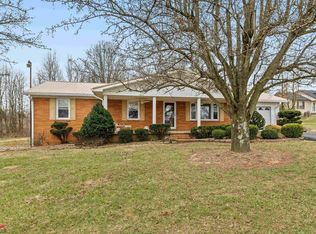Talk about OPPORTUNITY!!! This outstanding home on 1.5 acres in Sacramento features a 3 bed, 2 baths brick/vinyl home. Hardwood, tile, and carpet floors, separate utility room, and an additional sunroom. Attached garage, new A-C unit upstairs, new dishwasher, and new front door! First-floor master, good size bedrooms, and all walk-in closets! Great cell service and internet available! Oh, and let's not forget about this country setting! Front porch, back deck, landscaped, and the views (cornfields !!). But that's NOT it... 30x50 metal shop with concrete floor, 12-foot ceilings, electrical, 2 shop doors on the ends and a man door entrance! Also has built-in shelves, workbench, with plenty of storage! You seriously don't want to miss this! The home, land, setting, shop, and country feels will have you in awe! Oh and one more thing: all for under 200K !!
This property is off market, which means it's not currently listed for sale or rent on Zillow. This may be different from what's available on other websites or public sources.
