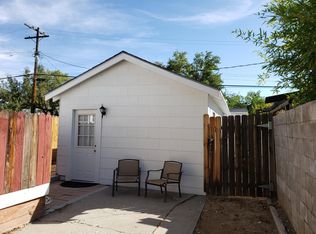Closed
$840,000
1030 Vine St, Reno, NV 89503
--beds
0baths
4,077sqft
Duplex
Built in 1940
-- sqft lot
$846,700 Zestimate®
$206/sqft
$1,720 Estimated rent
Home value
$846,700
$770,000 - $931,000
$1,720/mo
Zestimate® history
Loading...
Owner options
Explore your selling options
What's special
This investor's dream, a spacious home just 0.6 miles from UNR and minutes from downtown Reno. A prime find for anyone wishing to be close to UNR. The property is uniquely divided into three units: two units feature 3 bedrooms and 2 bathrooms each, complete with full kitchens and laundry facilities; the third unit is a 1 bedroom, 1 bathroom suite with a full kitchen. An expansive 2-car garage, accessible by any unit, offers flexible use or potential additional rental income. This property is zoned SF8., Opportunities like this are rare, schedule your private showing today! Buyer's agent are responsible for notifying their clients that there may be listening and recording devices on the property, please consider this your formal notice, and ensure your clients are notified prior to entering the property. All information provided to be verified by the buyer and buyers agent. Final walk through constitutes satisfaction with information supplied herein and satisfaction with condition of the property as well as any completed repairs (if any). Seller will not close escrow until a signed final walk through or waiver has been received
Zillow last checked: 8 hours ago
Listing updated: May 13, 2025 at 02:06pm
Listed by:
Jessica Hodges B.145936 775-813-7024,
Real Broker LLC
Bought with:
Michael Robinson, S.55118
Chase International-Damonte
Source: NNRMLS,MLS#: 240010253
Facts & features
Interior
Bedrooms & bathrooms
- Bathrooms: 0
Heating
- Electric, ENERGY STAR Qualified Equipment, Wall Furnace
Cooling
- Central Air, Electric, ENERGY STAR Qualified Equipment, Refrigerated
Appliances
- Included: Oven, ENERGY STAR Qualified Appliances, Dishwasher, Dryer, Gas Range, Refrigerator, Washer
- Laundry: In Hall, In Kitchen, In Unit, Varies By Unit
Features
- Smart Thermostat
- Flooring: Ceramic Tile, Concrete, Laminate, Vinyl, Wood
- Windows: Double Pane Windows, Drapes, Low Emissivity Windows, Vinyl Frames
- Has basement: No
Interior area
- Total structure area: 4,077
- Total interior livable area: 4,077 sqft
Property
Parking
- Total spaces: 10
- Parking features: Assigned, Common, Garage, RV Access/Parking, Varies by Unit
Features
- Stories: 3
- Fencing: Back Yard,Full
Lot
- Size: 8,712 sqft
- Features: Landscaped
Details
- Parcel number: 00235308
- Zoning: Sf8
- Other equipment: Varies by Unit
Construction
Type & style
- Home type: MultiFamily
- Property subtype: Duplex
Materials
- Frame, Vinyl Siding
- Roof: Composition,Pitched,Shingle
Condition
- Year built: 1940
Utilities & green energy
- Sewer: Public Sewer
- Water: Public
- Utilities for property: Cable Available, Electricity Available, Internet Available, Phone Available, Sewer Available, Water Available, Cellular Coverage, Water Meter Installed
Community & neighborhood
Security
- Security features: Keyless Entry, Security System, Smoke Detector(s)
Location
- Region: Reno
Other
Other facts
- Listing terms: 1031 Exchange,Cash,Conventional
Price history
| Date | Event | Price |
|---|---|---|
| 9/30/2024 | Sold | $840,000-1.2%$206/sqft |
Source: | ||
| 8/10/2024 | Pending sale | $850,000$208/sqft |
Source: | ||
| 8/10/2024 | Listed for sale | $850,000$208/sqft |
Source: | ||
| 7/17/2024 | Pending sale | $850,000$208/sqft |
Source: | ||
| 6/26/2024 | Listed for sale | $850,000+10.4%$208/sqft |
Source: | ||
Public tax history
| Year | Property taxes | Tax assessment |
|---|---|---|
| 2025 | $1,283 +3% | $76,423 +1.3% |
| 2024 | $1,245 +3% | $75,471 +5.1% |
| 2023 | $1,209 +3% | $71,784 +25% |
Find assessor info on the county website
Neighborhood: Old Northwest - West University
Nearby schools
GreatSchools rating
- 7/10Peavine Elementary SchoolGrades: PK-5Distance: 0.4 mi
- 5/10Archie Clayton Middle SchoolGrades: 6-8Distance: 1.1 mi
- 7/10Reno High SchoolGrades: 9-12Distance: 1.4 mi
Schools provided by the listing agent
- Elementary: Hunter Lake
- Middle: Swope
- High: Reno
Source: NNRMLS. This data may not be complete. We recommend contacting the local school district to confirm school assignments for this home.
Get a cash offer in 3 minutes
Find out how much your home could sell for in as little as 3 minutes with a no-obligation cash offer.
Estimated market value
$846,700
Get a cash offer in 3 minutes
Find out how much your home could sell for in as little as 3 minutes with a no-obligation cash offer.
Estimated market value
$846,700
